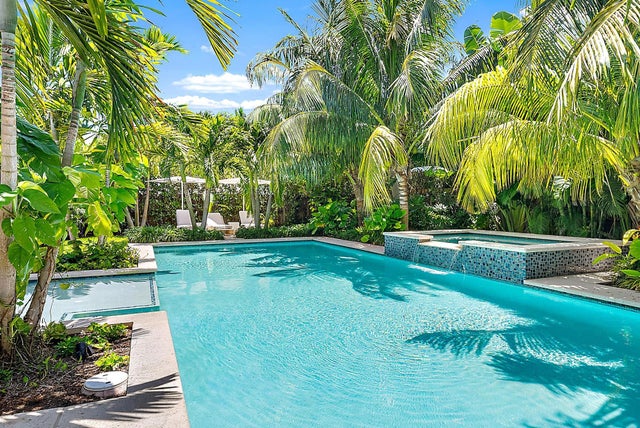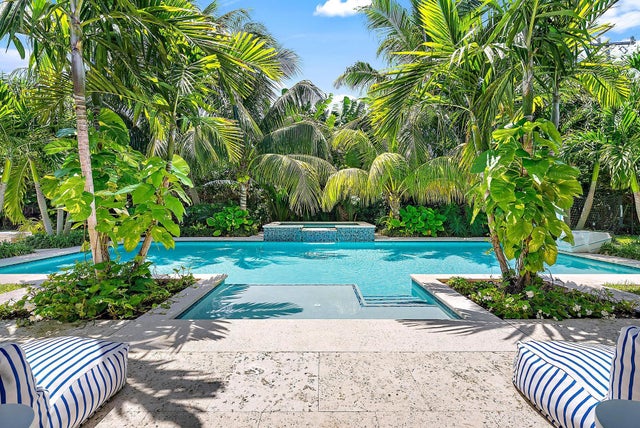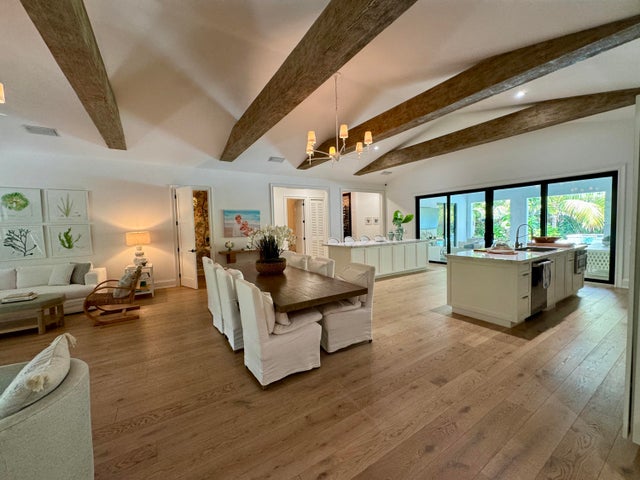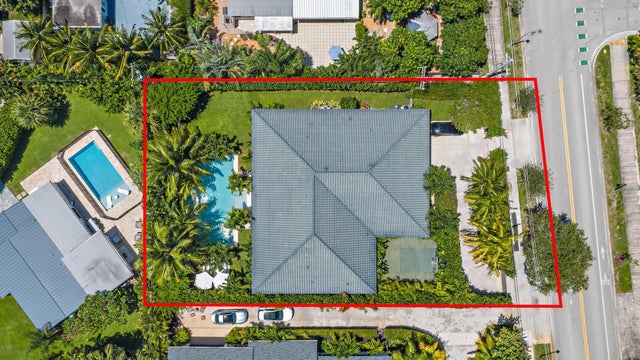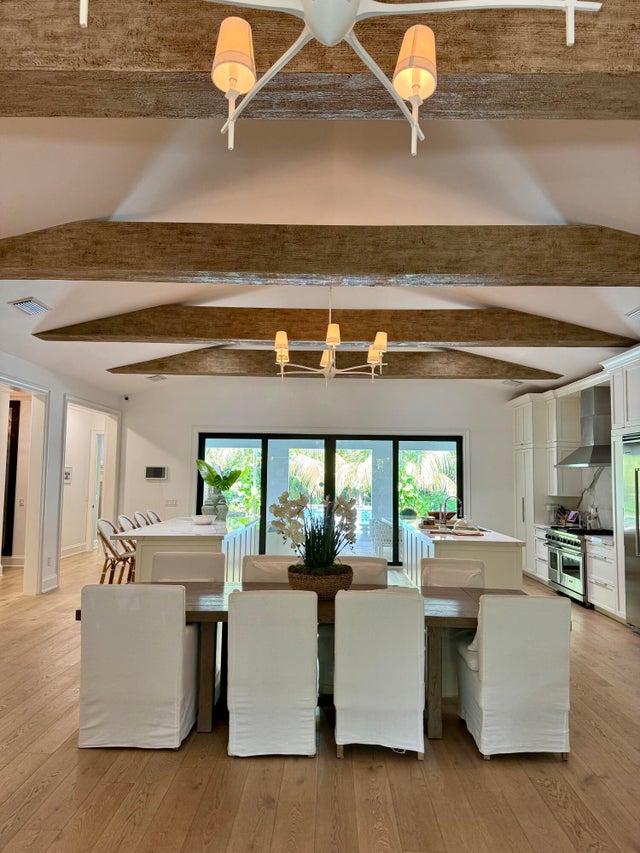About 5401 S Olive Avenue
Spectacular SOSO retreat. Beautifully appointed 4/4.5 home on oversized 14,800 sf lot. Built custom with every luxury realized. Private, gated property, light filled great room with fabulous floor plan allowing for great entertaining and day to day living. Outside spaces provide covered loggia and dining area, oversized pool and spa along with sport court and green space. Custom finishes for the discerning palate.
Features of 5401 S Olive Avenue
| MLS® # | RX-11108107 |
|---|---|
| USD | $4,750,000 |
| CAD | $6,647,483 |
| CNY | 元33,723,575 |
| EUR | €4,072,275 |
| GBP | £3,564,633 |
| RUB | ₽379,996,675 |
| Bedrooms | 4 |
| Bathrooms | 5.00 |
| Full Baths | 4 |
| Half Baths | 1 |
| Total Square Footage | 4,973 |
| Living Square Footage | 3,639 |
| Square Footage | Tax Rolls |
| Acres | 0.34 |
| Year Built | 2018 |
| Type | Residential |
| Sub-Type | Single Family Detached |
| Restrictions | Other |
| Style | Ranch |
| Unit Floor | 0 |
| Status | Active |
| HOPA | No Hopa |
| Membership Equity | No |
Community Information
| Address | 5401 S Olive Avenue |
|---|---|
| Area | 5440 |
| Subdivision | LITTLE RANCHES |
| City | West Palm Beach |
| County | Palm Beach |
| State | FL |
| Zip Code | 33405 |
Amenities
| Amenities | None |
|---|---|
| Utilities | Cable, 3-Phase Electric, Gas Natural, Public Sewer, Public Water |
| Parking | Drive - Circular, Garage - Attached |
| # of Garages | 2 |
| Is Waterfront | No |
| Waterfront | None |
| Has Pool | Yes |
| Pool | Heated, Inground |
| Pets Allowed | Yes |
| Subdivision Amenities | None |
| Security | Burglar Alarm, Security Sys-Owned |
Interior
| Interior Features | Ctdrl/Vault Ceilings, Cook Island, Pantry, Split Bedroom, Walk-in Closet |
|---|---|
| Appliances | Auto Garage Open, Dishwasher, Disposal, Dryer, Ice Maker, Microwave, Range - Gas, Refrigerator, Smoke Detector, Wall Oven, Washer, Purifier, Generator Hookup |
| Heating | Central |
| Cooling | Central |
| Fireplace | No |
| # of Stories | 1 |
| Stories | 1.00 |
| Furnished | Unfurnished |
| Master Bedroom | 2 Master Baths, Dual Sinks, Mstr Bdrm - Ground, Mstr Bdrm - Sitting, Separate Shower, Separate Tub |
Exterior
| Exterior Features | Auto Sprinkler, Covered Patio, Custom Lighting, Built-in Grill, Summer Kitchen |
|---|---|
| Lot Description | 1/4 to 1/2 Acre |
| Windows | Casement |
| Roof | Concrete Tile |
| Construction | Block |
| Front Exposure | East |
Additional Information
| Date Listed | July 16th, 2025 |
|---|---|
| Days on Market | 104 |
| Zoning | SF7(ci |
| Foreclosure | No |
| Short Sale | No |
| RE / Bank Owned | No |
| Parcel ID | 74434403150000250 |
Room Dimensions
| Master Bedroom | 1 x 1 |
|---|---|
| Living Room | 1 x 1 |
| Kitchen | 1 x 1 |
Listing Details
| Office | Sotheby's Intl. Realty, Inc. |
|---|---|
| mary.walsh@sothebys.realty |

