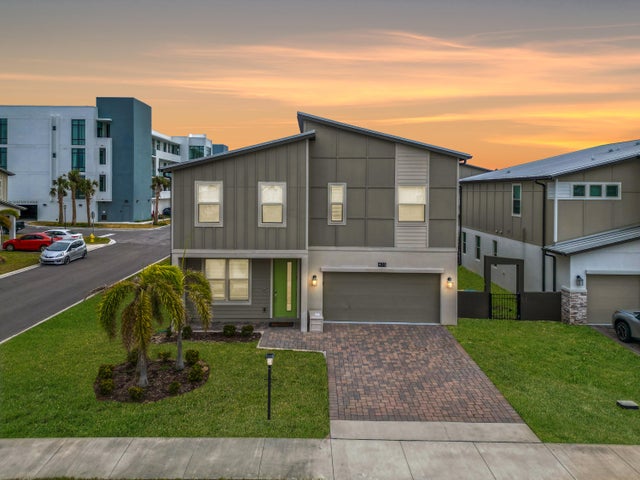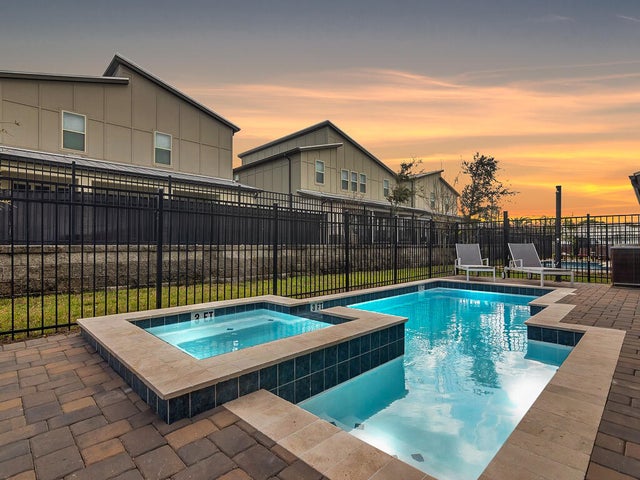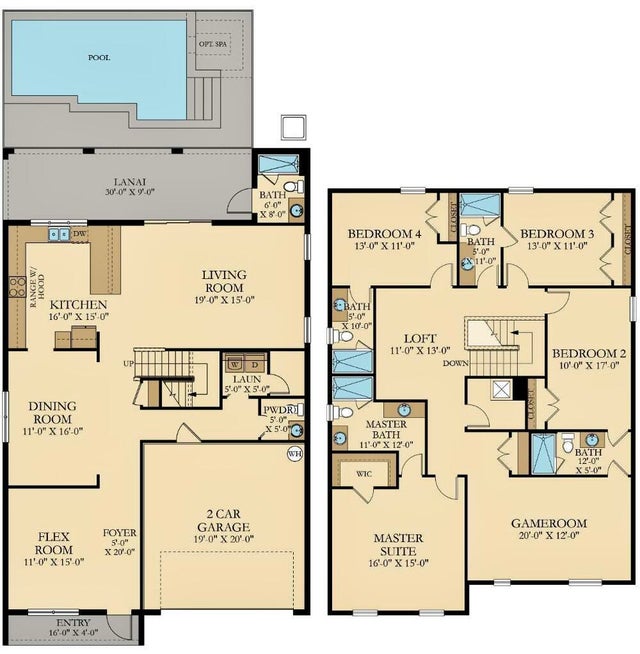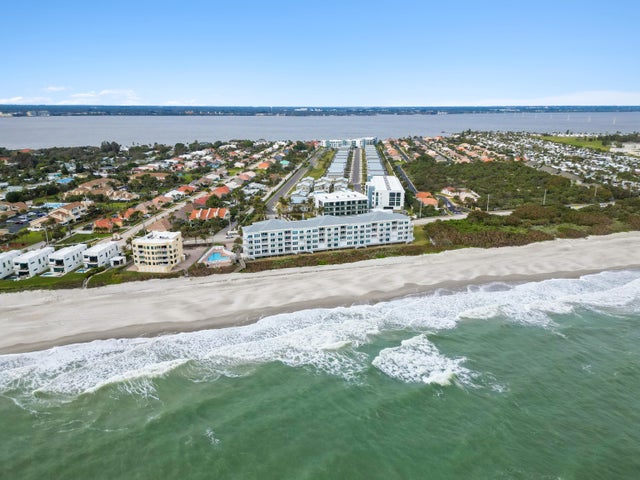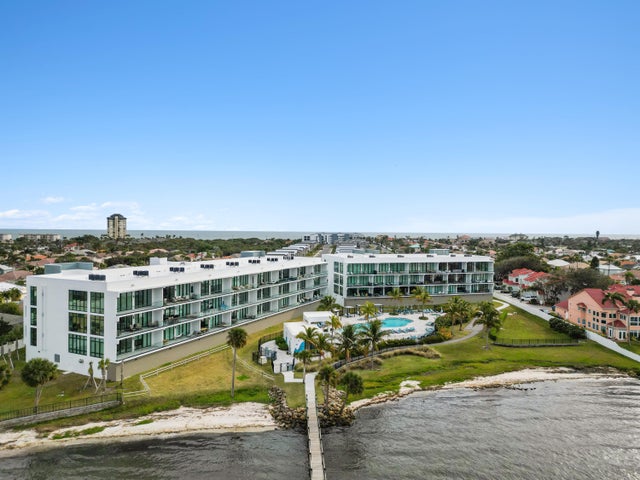About 475 Strand Drive
Enjoy the best of both worlds in this Ocean to River Community!! This Luxury Property is ''Ideal for Investors'' - Currently it is a Fully Furnished Vacation Rental but can easily be a Move-In-Ready Personal Retreat. Just Steps from the Atlantic Ocean, this 2021 4 Bed 5.5 Bath 2 Car Garage Home with a Private Heated Pool and Spa is a Dream. Gourmet Kitchen, Dining Room, Living Room, Flex Space/Den, Game Room, Loft, Inside Laundry, Rear Lanai & Covered Entry. Metal Roof & Impact Windows. Located in Melbourne Beach's Resort Style Gated Harbor Beach Island Club. Enjoy private beach access, a community pool with cabanas, a clubhouse, gym, and a 42-boat slip marina with docks available to lease. Qualified buyers can benefit from an assumable mortgage at 3% rate. Call today to make this yours!
Features of 475 Strand Drive
| MLS® # | RX-11108169 |
|---|---|
| USD | $949,800 |
| CAD | $1,334,621 |
| CNY | 元6,767,420 |
| EUR | €814,529 |
| GBP | £706,286 |
| RUB | ₽76,458,520 |
| HOA Fees | $452 |
| Bedrooms | 4 |
| Bathrooms | 6.00 |
| Full Baths | 5 |
| Half Baths | 1 |
| Total Square Footage | 3,947 |
| Living Square Footage | 3,189 |
| Square Footage | Tax Rolls |
| Acres | 0.15 |
| Year Built | 2021 |
| Type | Residential |
| Sub-Type | Single Family Detached |
| Restrictions | Other |
| Style | < 4 Floors |
| Unit Floor | 0 |
| Status | Active |
| HOPA | No Hopa |
| Membership Equity | No |
Community Information
| Address | 475 Strand Drive |
|---|---|
| Area | 6371 - Brevard County (E of IR) |
| Subdivision | HARBOR ISLAND BEACH CLUB |
| City | Melbourne Beach |
| County | Brevard |
| State | FL |
| Zip Code | 32951 |
Amenities
| Amenities | Bike - Jog, Boating, Clubhouse, Exercise Room, Pool, Sidewalks, Beach Access by Easement |
|---|---|
| Utilities | Cable, 3-Phase Electric, Public Sewer, Public Water |
| Parking | 2+ Spaces, Driveway, Garage - Attached |
| # of Garages | 2 |
| View | Pool |
| Is Waterfront | No |
| Waterfront | None |
| Has Pool | Yes |
| Pool | Inground, Heated, Child Gate, Spa |
| Boat Services | Common Dock, Marina |
| Pets Allowed | Yes |
| Subdivision Amenities | Bike - Jog, Boating, Clubhouse, Exercise Room, Pool, Sidewalks, Beach Access by Easement |
| Security | Gate - Unmanned, Entry Card |
Interior
| Interior Features | Entry Lvl Lvng Area, Foyer, Split Bedroom, Walk-in Closet, Upstairs Living Area |
|---|---|
| Appliances | Auto Garage Open, Dishwasher, Disposal, Dryer, Microwave, Range - Electric, Refrigerator, Washer, Water Heater - Elec |
| Heating | Central, Electric |
| Cooling | Central, Electric, Paddle Fans |
| Fireplace | No |
| # of Stories | 2 |
| Stories | 2.00 |
| Furnished | Turnkey |
| Master Bedroom | Dual Sinks, Separate Shower, Mstr Bdrm - Upstairs |
Exterior
| Exterior Features | Auto Sprinkler, Open Patio, Outdoor Shower, Open Porch |
|---|---|
| Lot Description | < 1/4 Acre, East of US-1, Paved Road, Corner Lot |
| Windows | Impact Glass |
| Roof | Metal |
| Construction | Concrete, Frame/Stucco |
| Front Exposure | West |
Additional Information
| Date Listed | July 17th, 2025 |
|---|---|
| Days on Market | 90 |
| Zoning | Residential |
| Foreclosure | No |
| Short Sale | No |
| RE / Bank Owned | No |
| HOA Fees | 452.27 |
| Parcel ID | 28 3821xl0000b0 30 |
Room Dimensions
| Master Bedroom | 16 x 15 |
|---|---|
| Bedroom 2 | 17 x 10 |
| Bedroom 3 | 13 x 11 |
| Bedroom 4 | 13 x 11 |
| Den | 15 x 11 |
| Dining Room | 16 x 11 |
| Living Room | 19 x 15 |
| Great Room | 20 x 12 |
| Kitchen | 16 x 15 |
| Bonus Room | 13 x 11, 20 x 5 |
| Porch | 30 x 9, 16 x 4 |
Listing Details
| Office | NextHome Santana Real Estate |
|---|---|
| santanateam@me.com |

