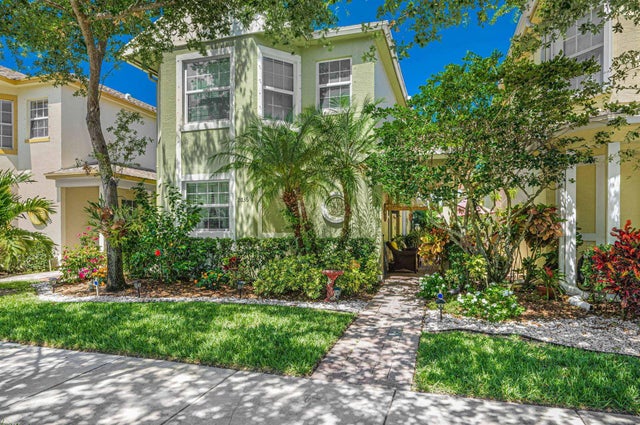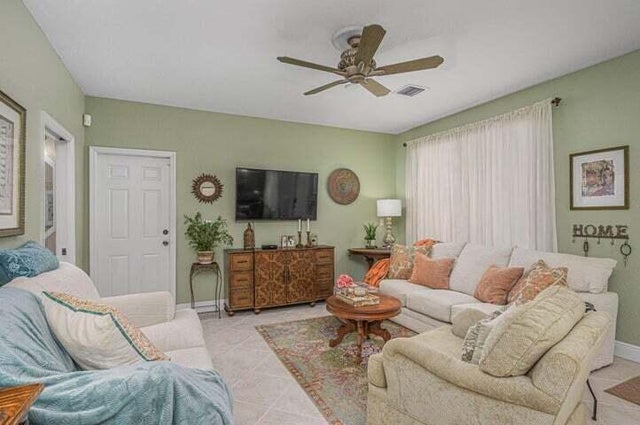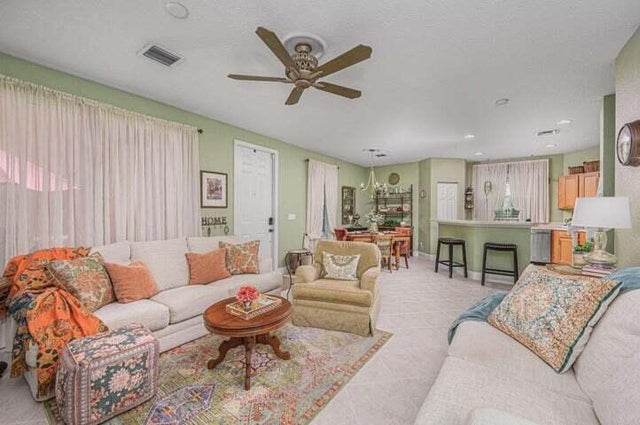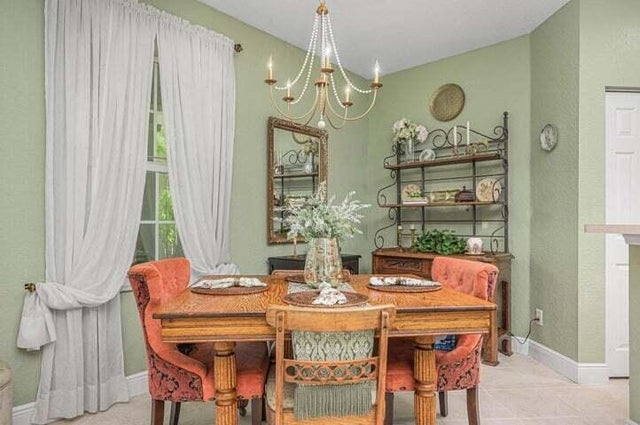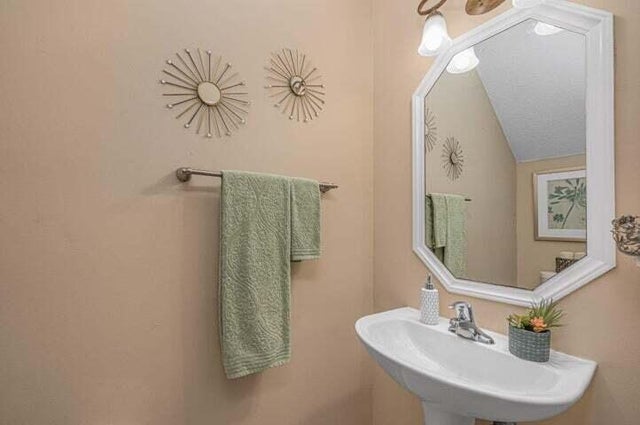About 2036 Se Avon Park Drive
Your East Lake Village Oasis Awaits! Meticulously Upgraded 3 Bed, 2.5 Bath home. This stunning property offers the perfect blend of comfort, style and convenience, with TWO MAIN SUITES for ultimate flexibility. Enjoy peace of mind with impact windows, a NEWER A/C (3 years), and NEWER HOT WATER HEATER (5 years). The interior shines with BRAND-NEW RANGE, WASHER, DRYER, and elegant luxury vinyl plank FLOORING, creating a warm and welcoming atmosphere. Unwind on your spacious private patio, perfect for Florida living. Enjoy community amenities including a heated pool, playground and scenic walking trails. Located just minutes from beaches, shopping and dining options. Easy access to US-1 and major highways.
Features of 2036 Se Avon Park Drive
| MLS® # | RX-11108188 |
|---|---|
| USD | $319,711 |
| CAD | $447,429 |
| CNY | 元2,273,289 |
| EUR | €274,487 |
| GBP | £239,754 |
| RUB | ₽25,338,408 |
| HOA Fees | $240 |
| Bedrooms | 3 |
| Bathrooms | 3.00 |
| Full Baths | 2 |
| Half Baths | 1 |
| Total Square Footage | 2,396 |
| Living Square Footage | 1,481 |
| Square Footage | Tax Rolls |
| Acres | 0.06 |
| Year Built | 2006 |
| Type | Residential |
| Sub-Type | Single Family Detached |
| Restrictions | Interview Required, Lease OK w/Restrict, Tenant Approval |
| Style | Traditional, Multi-Level |
| Unit Floor | 0 |
| Status | Active |
| HOPA | No Hopa |
| Membership Equity | No |
Community Information
| Address | 2036 Se Avon Park Drive |
|---|---|
| Area | 7190 |
| Subdivision | EAST LAKE VILLAGE NO 2 |
| Development | East Lake Village |
| City | Port Saint Lucie |
| County | St. Lucie |
| State | FL |
| Zip Code | 34952 |
Amenities
| Amenities | Bike - Jog, Pool, Sidewalks, Street Lights, Internet Included, Playground, Fitness Trail |
|---|---|
| Utilities | Cable, 3-Phase Electric, Public Water, Underground |
| # of Garages | 2 |
| View | Other |
| Is Waterfront | No |
| Waterfront | None |
| Has Pool | No |
| Pets Allowed | Yes |
| Subdivision Amenities | Bike - Jog, Pool, Sidewalks, Street Lights, Internet Included, Playground, Fitness Trail |
| Security | Burglar Alarm |
Interior
| Interior Features | Cook Island, Pantry, Roman Tub, Walk-in Closet |
|---|---|
| Appliances | Auto Garage Open, Dishwasher, Disposal, Dryer, Fire Alarm, Ice Maker, Microwave, Range - Electric, Refrigerator, Smoke Detector, Storm Shutters, Washer |
| Heating | Central, Electric |
| Cooling | Ceiling Fan, Central, Electric |
| Fireplace | No |
| # of Stories | 2 |
| Stories | 2.00 |
| Furnished | Unfurnished |
| Master Bedroom | Combo Tub/Shower, Dual Sinks, Mstr Bdrm - Upstairs, Spa Tub & Shower |
Exterior
| Exterior Features | Covered Patio, Open Patio, Open Porch, Zoned Sprinkler |
|---|---|
| Lot Description | East of US-1, Paved Road, Public Road, Sidewalks, Treed Lot |
| Windows | Blinds, Hurricane Windows, Impact Glass, Drapes, Verticals |
| Roof | Comp Shingle |
| Construction | CBS, Concrete, Frame/Stucco |
| Front Exposure | East |
School Information
| Elementary | Morningside Elementary School |
|---|---|
| Middle | Southport Middle School |
Additional Information
| Date Listed | July 17th, 2025 |
|---|---|
| Days on Market | 102 |
| Zoning | Residential |
| Foreclosure | No |
| Short Sale | No |
| RE / Bank Owned | No |
| HOA Fees | 240 |
| Parcel ID | 440150300590005 |
Room Dimensions
| Master Bedroom | 13 x 13 |
|---|---|
| Bedroom 2 | 12 x 11 |
| Bedroom 3 | 12 x 10 |
| Living Room | 16 x 14 |
| Kitchen | 10 x 10 |
Listing Details
| Office | Berkshire Hathaway Florida Realty |
|---|---|
| joycebello@bhhsfloridarealty.com |

