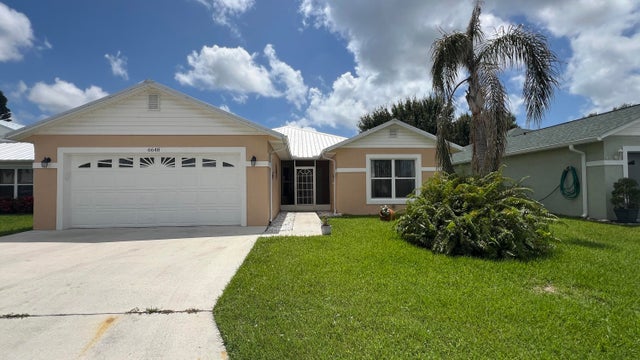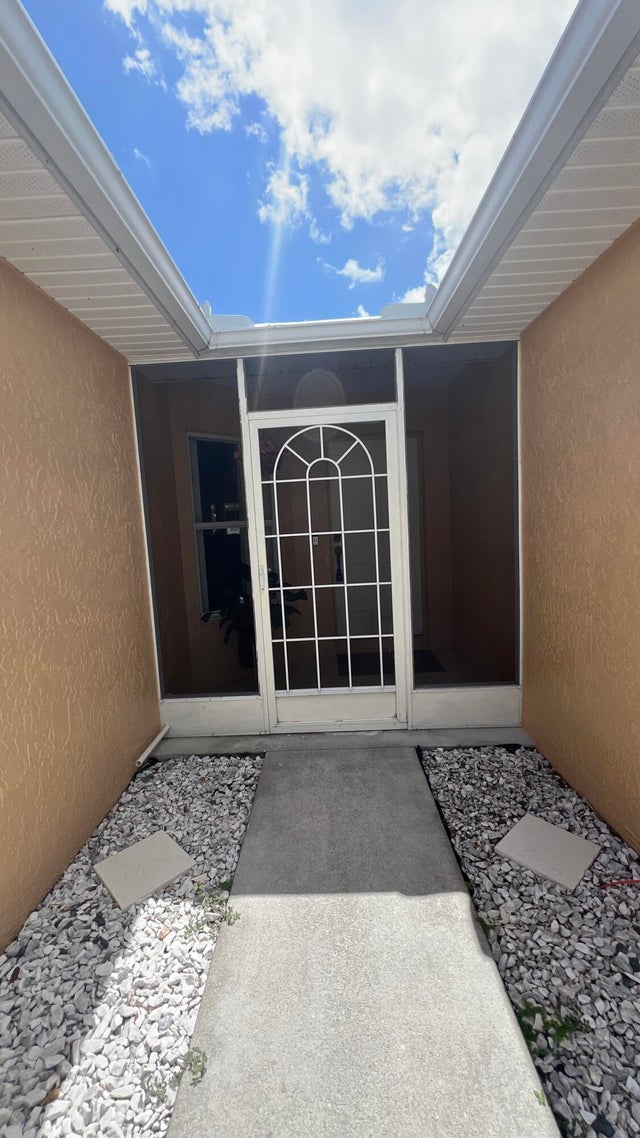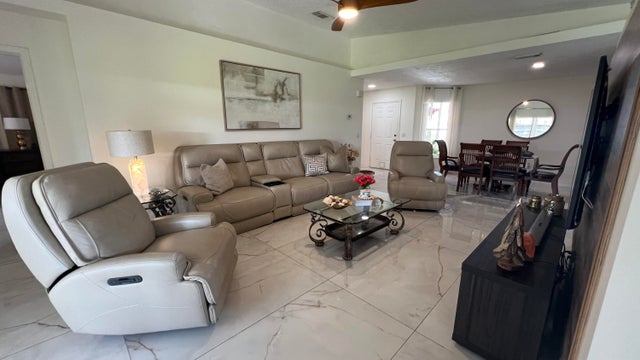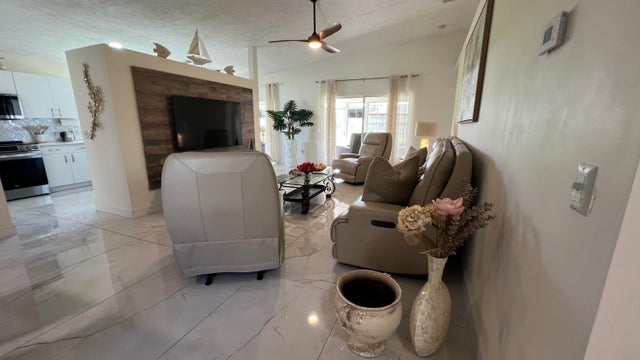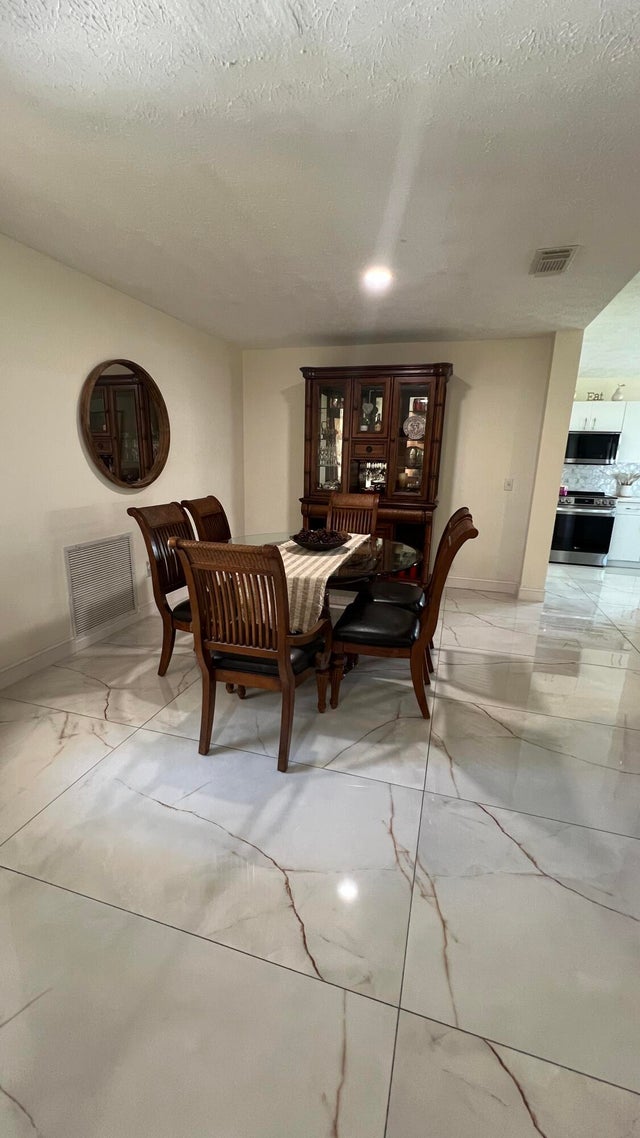About 6648 Gaviota
This beautifully upgraded concrete block (CBS) home features 3 spacious bedrooms, 2 bathrooms, and a 2-car garage, in a 55+ community on leased land. Enjoy the Florida lifestyle from the large screened-in patio and covered porch--perfect for relaxing or entertaining.Inside, you'll find tile flooring throughout, walk-in closets for ample storage, and a modern kitchen equipped with stainless steel appliances. Conveniently located close to I-95.
Features of 6648 Gaviota
| MLS® # | RX-11108196 |
|---|---|
| USD | $210,000 |
| CAD | $294,389 |
| CNY | 元1,494,102 |
| EUR | €180,707 |
| GBP | £157,274 |
| RUB | ₽16,963,317 |
| Bedrooms | 3 |
| Bathrooms | 2.00 |
| Full Baths | 2 |
| Total Square Footage | 2,440 |
| Living Square Footage | 1,714 |
| Square Footage | Tax Rolls |
| Acres | 0.14 |
| Year Built | 1999 |
| Type | Residential |
| Sub-Type | Single Family Detached |
| Unit Floor | 0 |
| Status | Active |
| HOPA | Yes-Verified |
| Membership Equity | No |
Community Information
| Address | 6648 Gaviota |
|---|---|
| Area | 7040 |
| Subdivision | SPANISH LAKES FAIRWAYS NE PHASE |
| City | Fort Pierce |
| County | St. Lucie |
| State | FL |
| Zip Code | 34951 |
Amenities
| Amenities | Pool, Clubhouse, Exercise Room, Game Room, Library, Pickleball |
|---|---|
| Utilities | 3-Phase Electric, Public Sewer, Cable |
| # of Garages | 2 |
| Is Waterfront | No |
| Waterfront | None |
| Has Pool | No |
| Pets Allowed | Restricted |
| Subdivision Amenities | Pool, Clubhouse, Exercise Room, Game Room, Library, Pickleball |
Interior
| Interior Features | Walk-in Closet |
|---|---|
| Appliances | Washer, Dryer, Refrigerator, Range - Electric, Dishwasher, Microwave |
| Heating | Central, Electric |
| Cooling | Electric, Ceiling Fan, Central |
| Fireplace | No |
| # of Stories | 1 |
| Stories | 1.00 |
| Furnished | Unfurnished |
| Master Bedroom | None |
Exterior
| Lot Description | < 1/4 Acre |
|---|---|
| Construction | CBS |
| Front Exposure | West |
Additional Information
| Date Listed | July 17th, 2025 |
|---|---|
| Days on Market | 86 |
| Zoning | Planne |
| Foreclosure | No |
| Short Sale | No |
| RE / Bank Owned | No |
| Parcel ID | 130650001340005 |
Room Dimensions
| Master Bedroom | 20 x 18 |
|---|---|
| Living Room | 16 x 14 |
| Kitchen | 8 x 7 |
Listing Details
| Office | Homes By Ooms Realty & Associates, LLC |
|---|---|
| oomsm1972@gmail.com |

