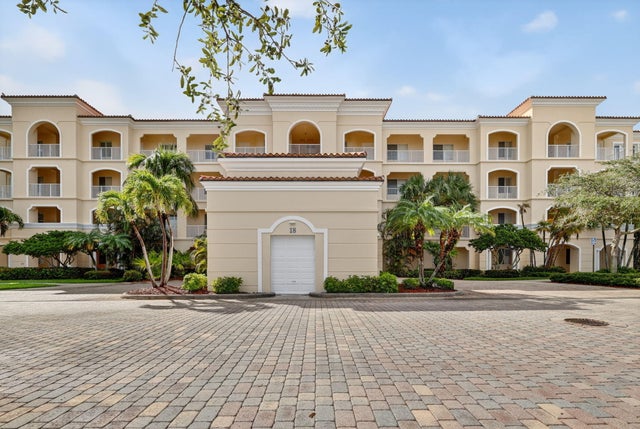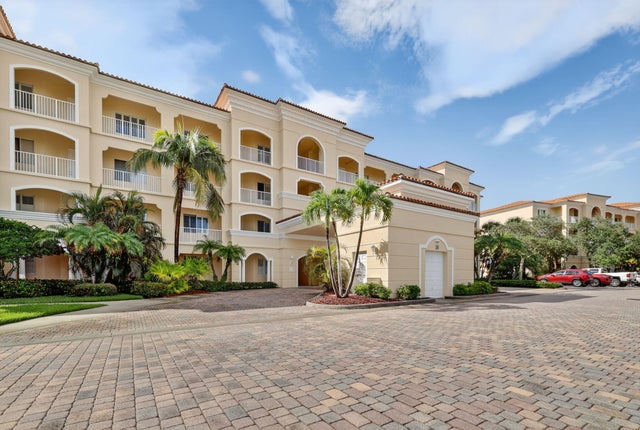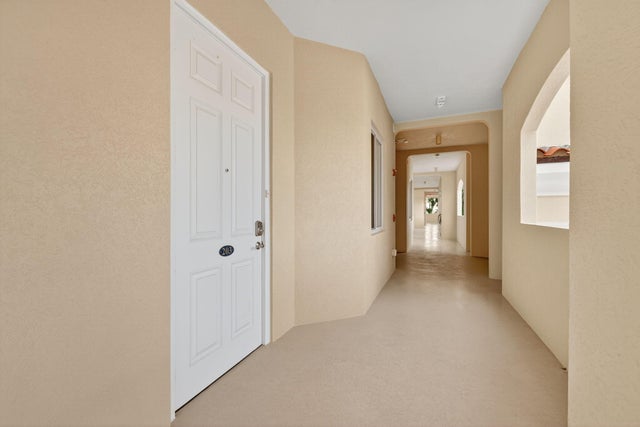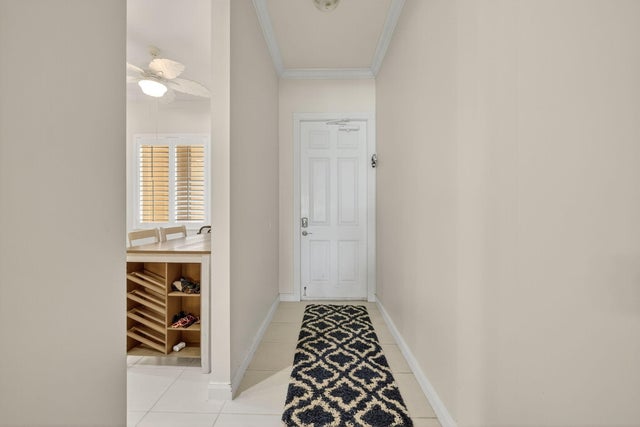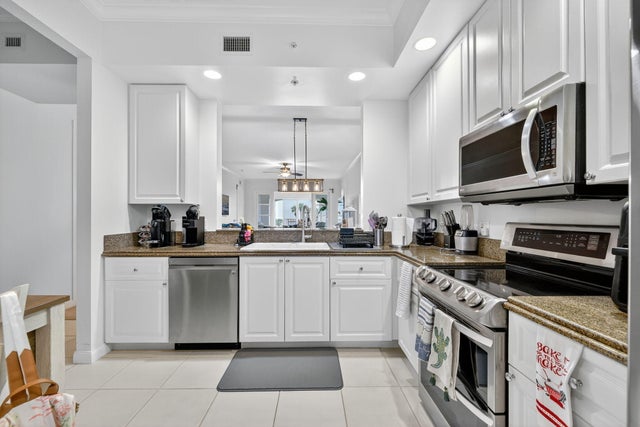About 18 Harbour Isle Drive W #203
Gorgeous Harbor/Inlet View 2nd Floor Condo in a 2006 Building with Impact Glass Windows. Elevators make access easy. High Ceilings & almost 2Ksf, Dual use Balcony has impact glass sliders & is screened so you can close it off and use it as part of the A/Cd home or open it up to enjoy the sea breezes. 2 Huge Bedrooms & 2 Baths with large laundry room & adjacent room that can be used for storage, an office or some use as a 3rd bedroom. Big storage closet off the balcony room. Large Kitchen with Eat in Area. A pet friendly community with Tennis, Huge Clubhouse with Gym, Billiards. Beautiful Pool, Hot tub & BBQ area. Launch Kayaks into the lagoon. Walk to the beach & numerous island restaurants. Close to downtown with shopping, Sunrise Theater, Marina, Lots of events & a Weekly Farmers Market
Features of 18 Harbour Isle Drive W #203
| MLS® # | RX-11108306 |
|---|---|
| USD | $430,000 |
| CAD | $603,871 |
| CNY | 元3,064,352 |
| EUR | €370,045 |
| GBP | £322,046 |
| RUB | ₽33,862,070 |
| HOA Fees | $791 |
| Bedrooms | 2 |
| Bathrooms | 2.00 |
| Full Baths | 2 |
| Total Square Footage | 1,989 |
| Living Square Footage | 1,989 |
| Square Footage | Tax Rolls |
| Acres | 0.02 |
| Year Built | 2005 |
| Type | Residential |
| Sub-Type | Condo or Coop |
| Restrictions | Buyer Approval, Lease OK w/Restrict, Tenant Approval |
| Style | 4+ Floors |
| Unit Floor | 2 |
| Status | Active |
| HOPA | No Hopa |
| Membership Equity | No |
Community Information
| Address | 18 Harbour Isle Drive W #203 |
|---|---|
| Area | 7010 |
| Subdivision | HARBOUR ISLE AT HUTCHINSON ISLAND WEST, A CONDOMINIUM |
| Development | Harbour Isle West |
| City | Hutchinson Island |
| County | St. Lucie |
| State | FL |
| Zip Code | 34949 |
Amenities
| Amenities | Billiards, Clubhouse, Elevator, Exercise Room, Manager on Site, Picnic Area, Pool, Spa-Hot Tub, Tennis |
|---|---|
| Utilities | Cable, 3-Phase Electric, Public Sewer, Public Water |
| Parking | Assigned, Guest |
| View | Marina |
| Is Waterfront | Yes |
| Waterfront | Marina, Navigable |
| Has Pool | No |
| Pets Allowed | Restricted |
| Unit | Exterior Catwalk |
| Subdivision Amenities | Billiards, Clubhouse, Elevator, Exercise Room, Manager on Site, Picnic Area, Pool, Spa-Hot Tub, Community Tennis Courts |
| Security | Gate - Manned |
Interior
| Interior Features | Entry Lvl Lvng Area, Split Bedroom, Volume Ceiling, Walk-in Closet |
|---|---|
| Appliances | Dishwasher, Dryer, Microwave, Range - Electric, Refrigerator, Washer, Water Heater - Elec |
| Heating | Central, Electric |
| Cooling | Ceiling Fan, Central, Electric |
| Fireplace | No |
| # of Stories | 4 |
| Stories | 4.00 |
| Furnished | Unfurnished |
| Master Bedroom | Dual Sinks, Separate Shower, Separate Tub |
Exterior
| Exterior Features | Screened Balcony |
|---|---|
| Lot Description | < 1/4 Acre |
| Windows | Impact Glass, Plantation Shutters |
| Roof | Concrete Tile |
| Construction | Block, CBS, Concrete |
| Front Exposure | East |
Additional Information
| Date Listed | July 17th, 2025 |
|---|---|
| Days on Market | 90 |
| Zoning | Condo |
| Foreclosure | No |
| Short Sale | No |
| RE / Bank Owned | No |
| HOA Fees | 790.9 |
| Parcel ID | 240250301770005 |
Room Dimensions
| Master Bedroom | 13.2 x 17 |
|---|---|
| Bedroom 2 | 13.2 x 12.1 |
| Living Room | 15.8 x 32.2 |
| Kitchen | 10.11 x 13.11 |
| Florida Room | 15.8 x 13 |
| Bonus Room | 16.8 x 8.4 |
Listing Details
| Office | Florida Real Estate Navigators |
|---|---|
| dawnburlace@gmail.com |

