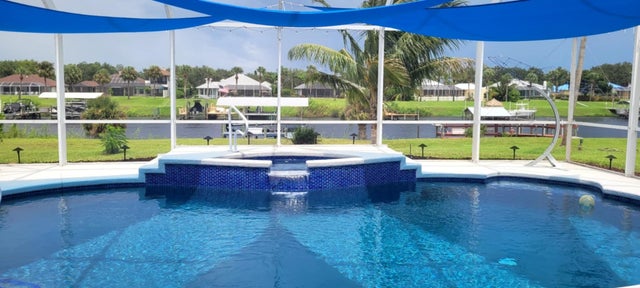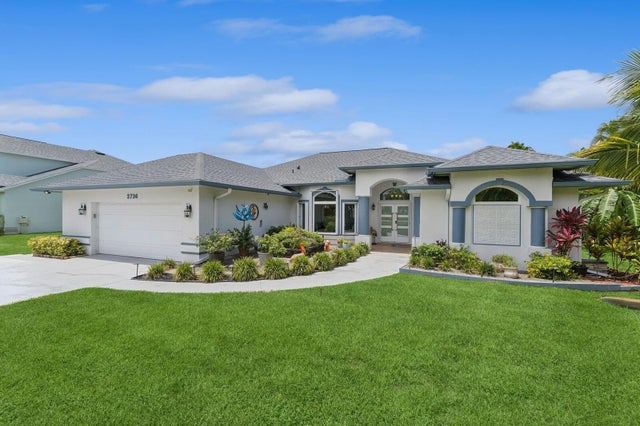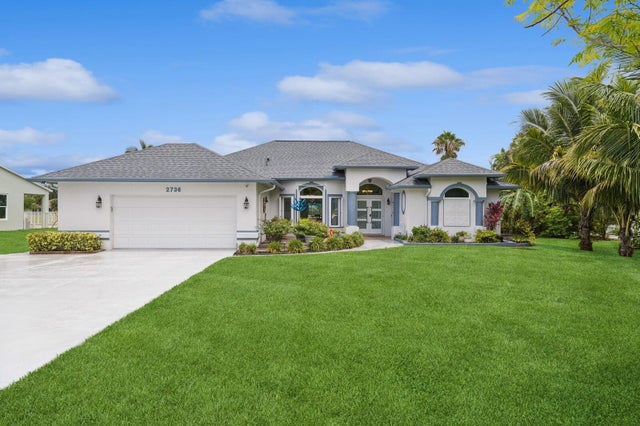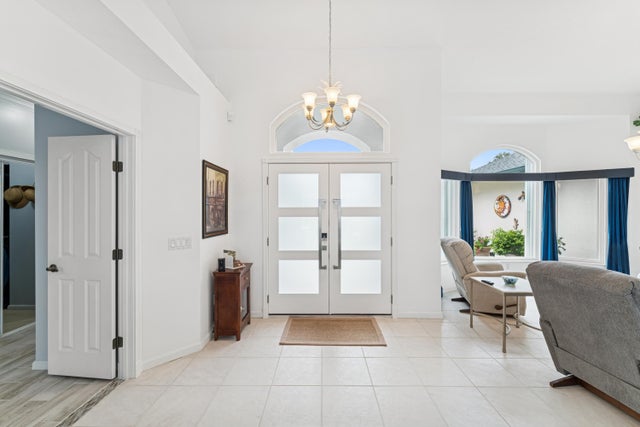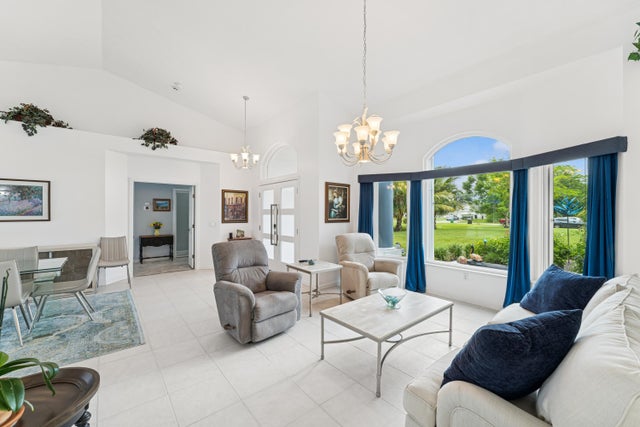About 2736 Se Eagle Drive
Beautiful move-in ready Pool home on the C24 canal with 2 private docks on 2/3 acre lot with whole house generator (2023). Automated thermostat, window treatments, sprinklers & light switches, New Impact windows & door (2024). 2 A/C units (2020), induction/convection range, corian counter tops, beverage refrigerator, fiber optic TV/Internet, oversized garage, Cabana shower. Hookup for Electric vehicle in garage & 30 AMP for RV/Boat outside. 12,000 lb boat lift, boat roof & a floating dock, 100' of water frontage which allows many addt'l opportunities to add docks/boat slips etc... & so much more! C24 canal park boat ramp is right down the street. Waterway restaurants coming soon to the Pioneer Park by the Botanical Garden. Easy access to Turnpike & I-95. This one is a MUST SEE!!!
Features of 2736 Se Eagle Drive
| MLS® # | RX-11108412 |
|---|---|
| USD | $1,099,000 |
| CAD | $1,540,633 |
| CNY | 元7,819,132 |
| EUR | €945,702 |
| GBP | £823,066 |
| RUB | ₽88,774,692 |
| Bedrooms | 3 |
| Bathrooms | 3.00 |
| Full Baths | 2 |
| Half Baths | 1 |
| Total Square Footage | 3,225 |
| Living Square Footage | 2,260 |
| Square Footage | Tax Rolls |
| Acres | 0.64 |
| Year Built | 1999 |
| Type | Residential |
| Sub-Type | Single Family Detached |
| Restrictions | None |
| Style | Contemporary |
| Unit Floor | 0 |
| Status | Active Under Contract |
| HOPA | No Hopa |
| Membership Equity | No |
Community Information
| Address | 2736 Se Eagle Drive |
|---|---|
| Area | 7720 |
| Subdivision | EAGLE BEND ESTATES 1ST REPLAT SECTION 39 |
| City | Port Saint Lucie |
| County | St. Lucie |
| State | FL |
| Zip Code | 34984 |
Amenities
| Amenities | None |
|---|---|
| Utilities | Cable, 3-Phase Electric, Public Sewer, Public Water, Gas Bottle |
| Parking | 2+ Spaces, Driveway, Garage - Attached, RV/Boat |
| # of Garages | 2 |
| View | Canal |
| Is Waterfront | Yes |
| Waterfront | Ocean Access, Interior Canal, Navigable, Canal Width 1 - 80, One Fixed Bridge |
| Has Pool | Yes |
| Pool | Heated, Inground, Gunite, Screened |
| Boat Services | Electric Available, Lift, Marina, Private Dock, Up to 90 Ft Boat, Water Available, Ramp, Wake Zone |
| Pets Allowed | Yes |
| Subdivision Amenities | None |
| Security | Burglar Alarm |
Interior
| Interior Features | Pull Down Stairs, Volume Ceiling, Walk-in Closet |
|---|---|
| Appliances | Auto Garage Open, Dishwasher, Generator Whle House, Microwave, Range - Electric, Refrigerator, Storm Shutters, Washer/Dryer Hookup, Water Heater - Elec, Generator Hookup |
| Heating | Central, Electric |
| Cooling | Ceiling Fan, Central, Electric |
| Fireplace | No |
| # of Stories | 1 |
| Stories | 1.00 |
| Furnished | Unfurnished |
| Master Bedroom | Dual Sinks, Mstr Bdrm - Ground, Separate Shower, Separate Tub |
Exterior
| Exterior Features | Auto Sprinkler, Screened Patio, Well Sprinkler, Zoned Sprinkler |
|---|---|
| Lot Description | 1/2 to < 1 Acre |
| Windows | Impact Glass |
| Roof | Comp Shingle |
| Construction | Block, CBS, Frame/Stucco |
| Front Exposure | Southeast |
Additional Information
| Date Listed | July 17th, 2025 |
|---|---|
| Days on Market | 87 |
| Zoning | RES |
| Foreclosure | No |
| Short Sale | No |
| RE / Bank Owned | No |
| Parcel ID | 342069100190009 |
Room Dimensions
| Master Bedroom | 12 x 15 |
|---|---|
| Bedroom 2 | 12 x 12 |
| Bedroom 3 | 12 x 12 |
| Dining Room | 13 x 14 |
| Family Room | 14 x 15 |
| Living Room | 15 x 17 |
| Kitchen | 12 x 13 |
Listing Details
| Office | Berkshire Hathaway Florida Realty |
|---|---|
| joycebello@bhhsfloridarealty.com |

