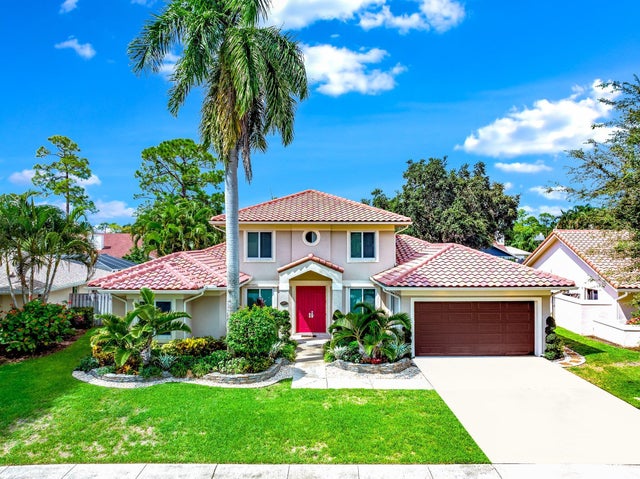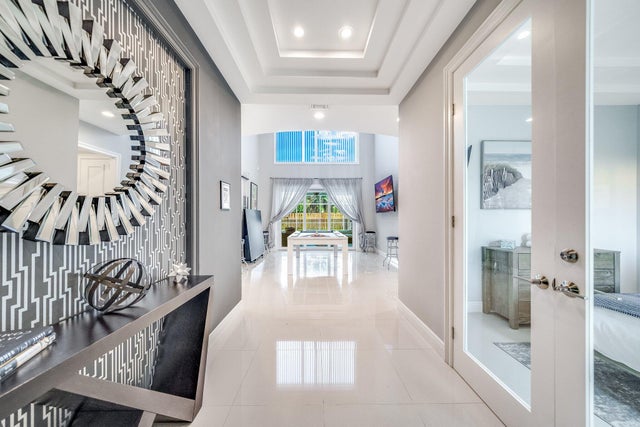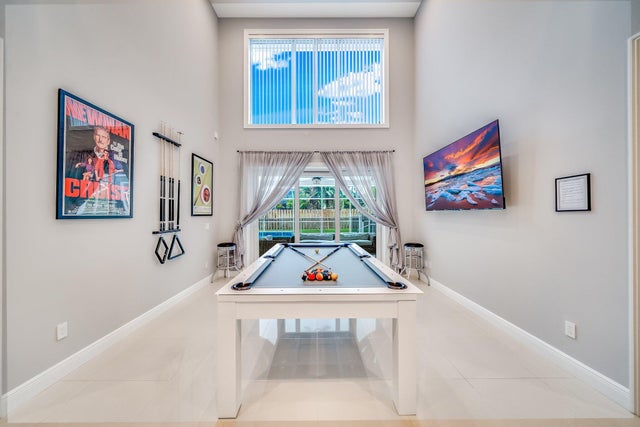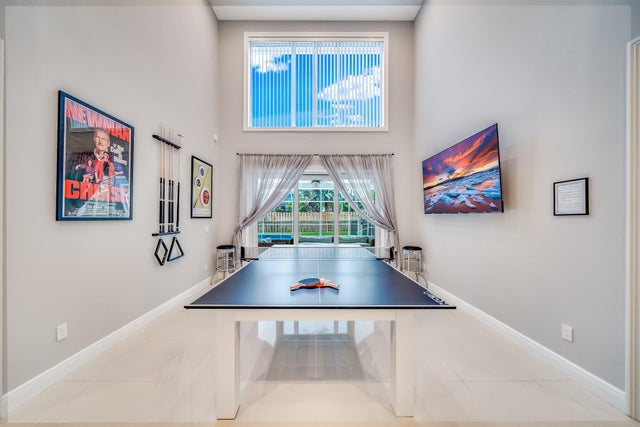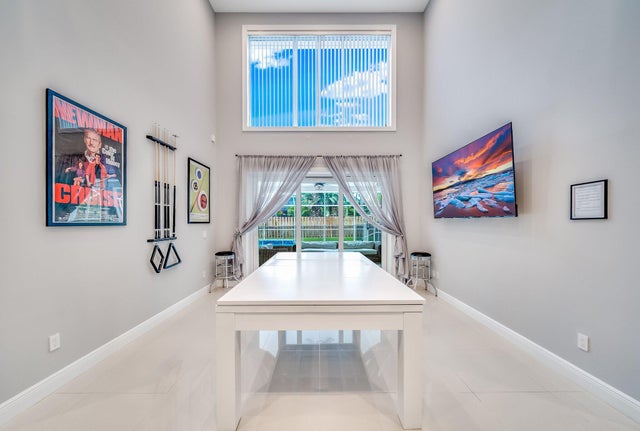About 14523 Autumn Avenue
This Stunning nicely decorated gorgeous home AVAILABLE NOW!!! Furnished Negotiable!! **ROOF 2021** This home its located within the best A Rated schools district in Wellington! This elegant home is located in the highly desirable Sugar Pond Manor neighborhood, just minutes from Binks Forest Elementary and the equestrian show grounds. Upon entrance, you're greeted by beautiful floors, a stately separate office, and a bright floor plan DEN turn in to a 5th bedroom. Meticulous attention to detail is presented in the kitchen with granite counter tops, back splash, and white cabinetry. New Front door! Adjacent to the eat in kitchen there is a comfortable family room. A large master bedroom with ensuite bathroom, and a guest room are convenientl hurry up this one won't last!!!
Features of 14523 Autumn Avenue
| MLS® # | RX-11108479 |
|---|---|
| USD | $879,000 |
| CAD | $1,234,424 |
| CNY | 元6,264,106 |
| EUR | €756,441 |
| GBP | £658,323 |
| RUB | ₽69,220,371 |
| Bedrooms | 4 |
| Bathrooms | 3.00 |
| Full Baths | 3 |
| Total Square Footage | 3,578 |
| Living Square Footage | 2,572 |
| Square Footage | Other |
| Acres | 0.23 |
| Year Built | 1997 |
| Type | Residential |
| Sub-Type | Single Family Detached |
| Restrictions | None |
| Style | Contemporary |
| Unit Floor | 14,523 |
| Status | Active Under Contract |
| HOPA | No Hopa |
| Membership Equity | No |
Community Information
| Address | 14523 Autumn Avenue |
|---|---|
| Area | 5520 |
| Subdivision | SUGAR POND MANOR OF WELLINGTON |
| City | Wellington |
| County | Palm Beach |
| State | FL |
| Zip Code | 33414 |
Amenities
| Amenities | None |
|---|---|
| Utilities | 3-Phase Electric |
| Parking | Driveway, Garage - Attached |
| # of Garages | 2 |
| View | Pool |
| Is Waterfront | No |
| Waterfront | None |
| Has Pool | Yes |
| Pool | Inground, Screened |
| Pets Allowed | Yes |
| Subdivision Amenities | None |
Interior
| Interior Features | Cook Island, Split Bedroom |
|---|---|
| Appliances | Auto Garage Open, Dishwasher, Dryer, Microwave, Refrigerator, Washer, Water Heater - Elec, Compactor |
| Heating | Central |
| Cooling | Ceiling Fan |
| Fireplace | No |
| # of Stories | 2 |
| Stories | 2.00 |
| Furnished | Furniture Negotiable |
| Master Bedroom | Dual Sinks, Mstr Bdrm - Ground, Separate Shower, Separate Tub |
Exterior
| Exterior Features | Auto Sprinkler, Covered Patio, Fence, Screened Patio |
|---|---|
| Lot Description | < 1/4 Acre, Paved Road, Sidewalks |
| Construction | CBS |
| Front Exposure | South |
School Information
| Elementary | Binks Forest Elementary School |
|---|---|
| Middle | Wellington Landings Middle |
| High | Wellington High School |
Additional Information
| Date Listed | July 18th, 2025 |
|---|---|
| Days on Market | 89 |
| Zoning | WELL_P |
| Foreclosure | No |
| Short Sale | No |
| RE / Bank Owned | No |
| Parcel ID | 73414404010140140 |
Room Dimensions
| Master Bedroom | 17 x 13 |
|---|---|
| Living Room | 17 x 14 |
| Kitchen | 19 x 12 |
Listing Details
| Office | RE/MAX Select Group |
|---|---|
| elizabeth@goselectgroup.com |

