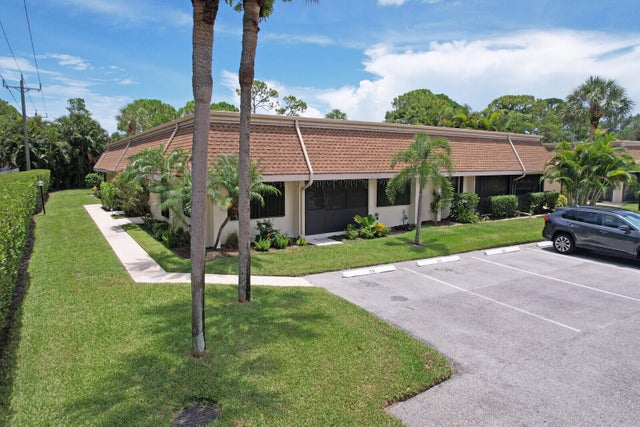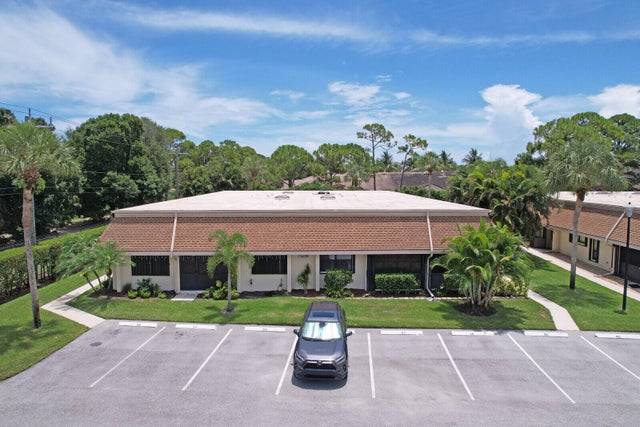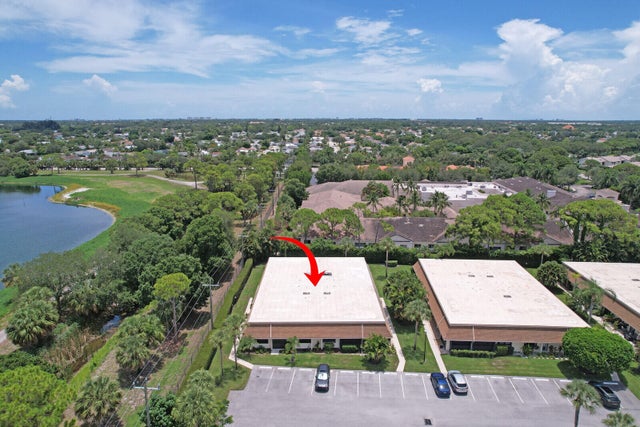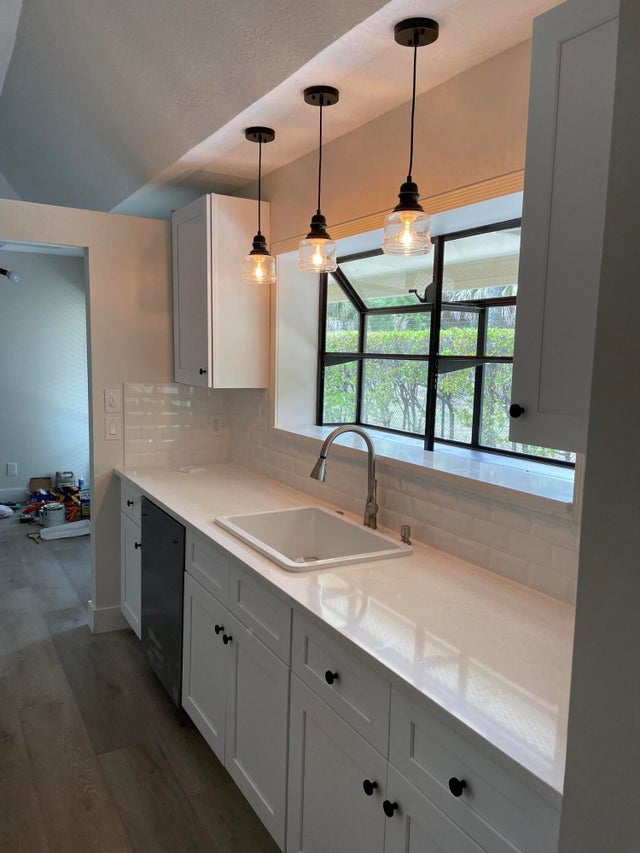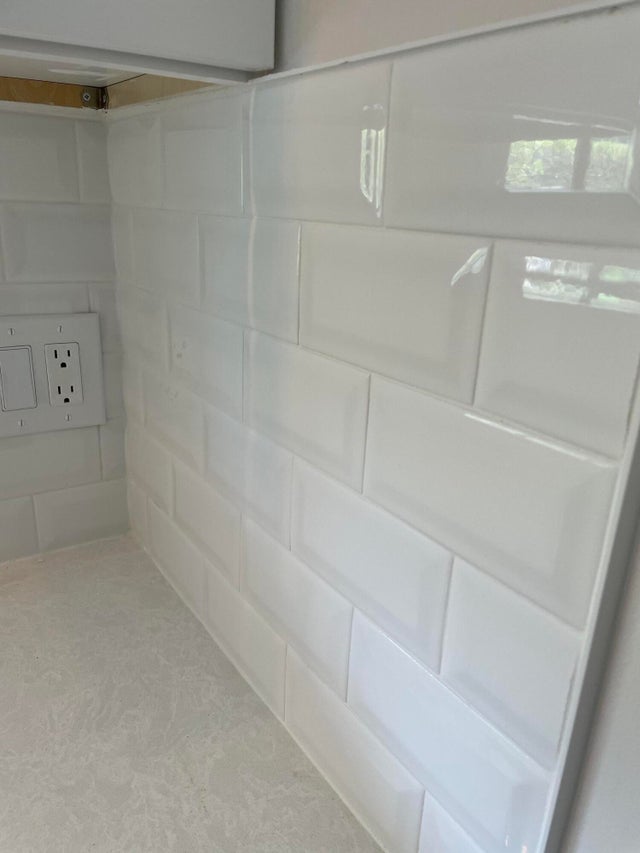About 104 Half Moon Circle #a
Beautifully renovated villa in the heart of Jupiter! One level with 3 bedrooms and 2 full bathrooms plus enclosed patio makes this home more than 1700 square feet. Luxury vinyl flooring throughout plus smart appliances, sky light brightens the master bath with a large soaking tub and walk-in shower. Spacious master bedroom features lots of closet space plus custom walk-in. This villa backs up to a fenced, wooded area to offer privacy. Close to shopping, beaches and golf. Two assigned parking spaces are right outside the front door. HOA includes basic cable, landscaping, exterior paint and roof maintenance. Storm shutters included and maintained annually. Pets and trucks allowed with restrictions. Schedule a showing today!
Features of 104 Half Moon Circle #a
| MLS® # | RX-11108480 |
|---|---|
| USD | $469,000 |
| CAD | $658,354 |
| CNY | 元3,344,955 |
| EUR | €405,411 |
| GBP | £351,730 |
| RUB | ₽38,058,693 |
| HOA Fees | $269 |
| Bedrooms | 3 |
| Bathrooms | 2.00 |
| Full Baths | 2 |
| Total Square Footage | 1,727 |
| Living Square Footage | 1,520 |
| Square Footage | Tax Rolls |
| Acres | 0.05 |
| Year Built | 1986 |
| Type | Residential |
| Sub-Type | Townhouse / Villa / Row |
| Restrictions | Buyer Approval, Comercial Vehicles Prohibited, Interview Required, No Lease 1st Year, Maximum # Vehicles |
| Style | Villa, Townhouse |
| Unit Floor | 1 |
| Status | Active |
| HOPA | No Hopa |
| Membership Equity | No |
Community Information
| Address | 104 Half Moon Circle #a |
|---|---|
| Area | 5100 |
| Subdivision | INDIAN CREEK PH IV-A |
| Development | Augusta Phase IV at Indian Creek |
| City | Jupiter |
| County | Palm Beach |
| State | FL |
| Zip Code | 33458 |
Amenities
| Amenities | None |
|---|---|
| Utilities | Cable, 3-Phase Electric, Public Sewer, Public Water |
| Parking | 2+ Spaces, Assigned, Vehicle Restrictions, Guest |
| View | Garden, Other |
| Is Waterfront | No |
| Waterfront | None |
| Has Pool | No |
| Pets Allowed | Restricted |
| Unit | Corner |
| Subdivision Amenities | None |
| Security | None |
| Guest House | No |
Interior
| Interior Features | Closet Cabinets, Sky Light(s), Split Bedroom, Volume Ceiling, Walk-in Closet, Custom Mirror |
|---|---|
| Appliances | Dishwasher, Disposal, Dryer, Ice Maker, Microwave, Range - Electric, Refrigerator, Smoke Detector, Storm Shutters, Washer, Water Heater - Elec |
| Heating | Central, Electric |
| Cooling | Ceiling Fan, Central, Electric |
| Fireplace | No |
| # of Stories | 1 |
| Stories | 1.00 |
| Furnished | Unfurnished |
| Master Bedroom | Separate Shower, Separate Tub |
Exterior
| Exterior Features | Auto Sprinkler, Covered Patio, Screened Patio |
|---|---|
| Lot Description | < 1/4 Acre, Cul-De-Sac, Paved Road, West of US-1, Public Road |
| Windows | Blinds |
| Roof | Comp Rolled, Wood Truss/Raft |
| Construction | CBS, Frame/Stucco |
| Front Exposure | North |
School Information
| Elementary | Jerry Thomas Elementary School |
|---|---|
| Middle | Independence Middle School |
| High | Jupiter High School |
Additional Information
| Date Listed | July 18th, 2025 |
|---|---|
| Days on Market | 87 |
| Zoning | R2(cit |
| Foreclosure | No |
| Short Sale | No |
| RE / Bank Owned | No |
| HOA Fees | 269 |
| Parcel ID | 30424110190000041 |
| Contact Info | CorporateOffice@DonohueRealEstate.com |
Room Dimensions
| Master Bedroom | 14 x 10 |
|---|---|
| Living Room | 14 x 12 |
| Kitchen | 12 x 5 |
Listing Details
| Office | Donohue Real Estate, LLC |
|---|---|
| sharondonohue@donohuerealestate.com |

