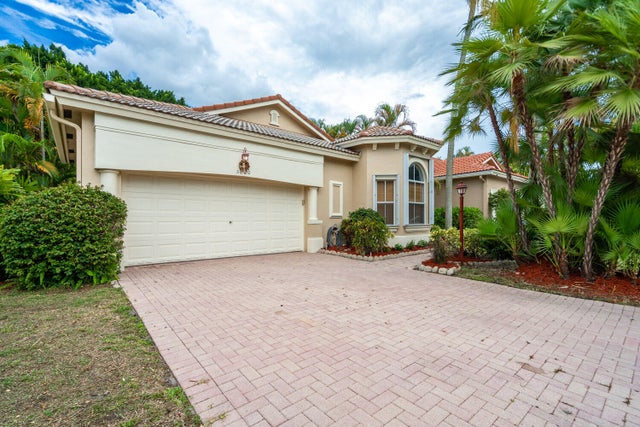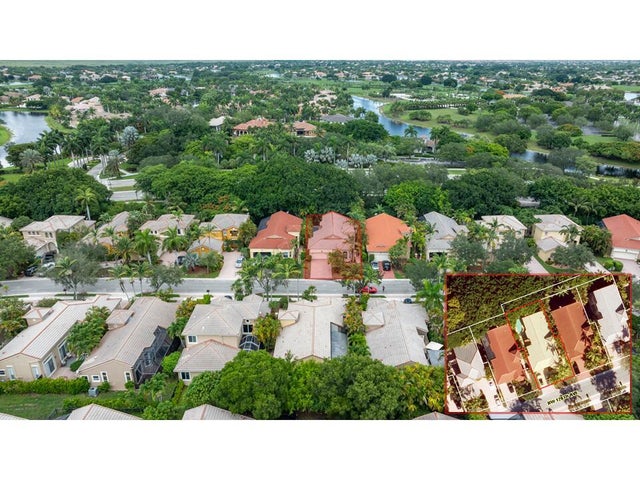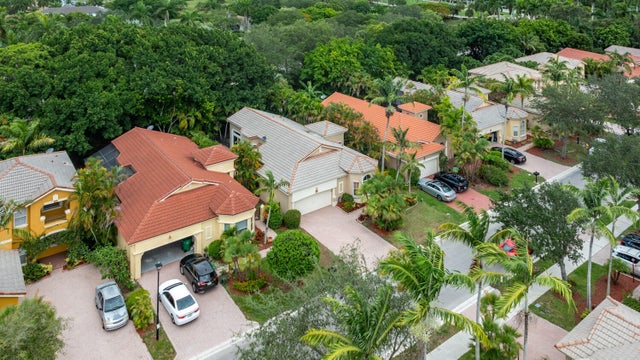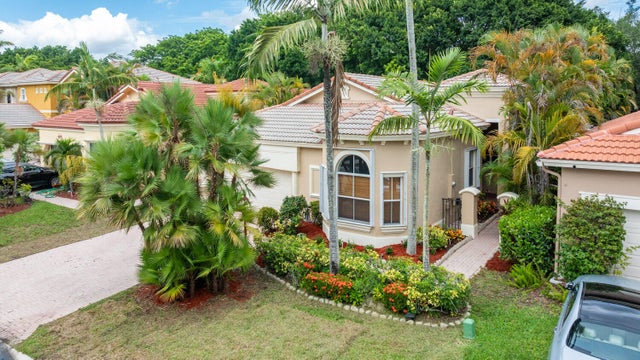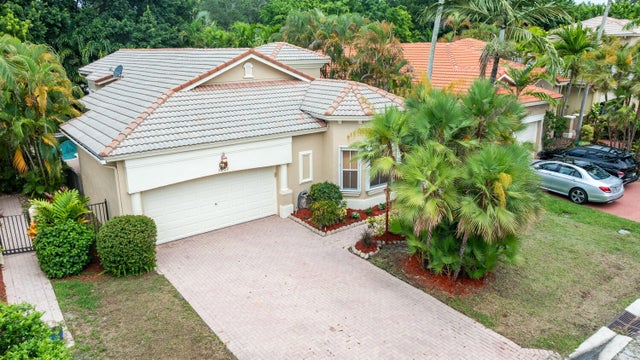About 5860 Nw 120th Avenue
****IMPROVED PRICING**** Why buy a luxury townhome when you can buy a luxury single family home! Enjoy the country club lifestyle of the renowned community of Heron Bay! Heron Bay is a master planned community with beautiful tree lined streets, extensive clubhouse and amenities package that has few rivals in the South Florida MSA. The home being offered has all of the upgrades including high end kitchen, tile and wood flooring, modern window treatments, a split floor plan and a private swimming pool. Sub Association Community as well!
Features of 5860 Nw 120th Avenue
| MLS® # | RX-11108505 |
|---|---|
| USD | $629,900 |
| CAD | $882,143 |
| CNY | 元4,485,864 |
| EUR | €542,690 |
| GBP | £470,373 |
| RUB | ₽50,152,008 |
| HOA Fees | $235 |
| Bedrooms | 3 |
| Bathrooms | 2.00 |
| Full Baths | 2 |
| Total Square Footage | 2,230 |
| Living Square Footage | 2,230 |
| Square Footage | Tax Rolls |
| Acres | 0.13 |
| Year Built | 2001 |
| Type | Residential |
| Sub-Type | Single Family Detached |
| Restrictions | None |
| Unit Floor | 0 |
| Status | Pending |
| HOPA | No Hopa |
| Membership Equity | No |
Community Information
| Address | 5860 Nw 120th Avenue |
|---|---|
| Area | 3615 |
| Subdivision | Heron Bay South | Tuscany at Heron Bay |
| Development | Heron Bay |
| City | Coral Springs |
| County | Broward |
| State | FL |
| Zip Code | 33076 |
Amenities
| Amenities | Basketball, Clubhouse, Community Room, Exercise Room, Playground, Pool, Tennis |
|---|---|
| Utilities | 3-Phase Electric, Public Water |
| Parking | Garage - Attached |
| # of Garages | 2 |
| View | Garden, Pool |
| Is Waterfront | No |
| Waterfront | None |
| Has Pool | Yes |
| Pool | Equipment Included |
| Pets Allowed | Yes |
| Subdivision Amenities | Basketball, Clubhouse, Community Room, Exercise Room, Playground, Pool, Community Tennis Courts |
| Security | Gate - Manned |
Interior
| Interior Features | Split Bedroom, Volume Ceiling |
|---|---|
| Appliances | Dishwasher, Disposal, Dryer, Freezer, Range - Electric, Refrigerator, Washer, Water Heater - Elec |
| Heating | Central |
| Cooling | Central |
| Fireplace | No |
| # of Stories | 1 |
| Stories | 1.00 |
| Furnished | Unfurnished |
| Master Bedroom | Dual Sinks, Mstr Bdrm - Ground, Separate Shower, Separate Tub |
Exterior
| Exterior Features | Open Patio, Shutters |
|---|---|
| Lot Description | < 1/4 Acre |
| Windows | Electric Shutters |
| Roof | S-Tile |
| Construction | CBS |
| Front Exposure | Southeast |
School Information
| Elementary | Heron Heights Elementary School |
|---|---|
| Middle | Westglades Middle School |
| High | Marjory Stoneman Douglas High School |
Additional Information
| Date Listed | July 18th, 2025 |
|---|---|
| Days on Market | 99 |
| Zoning | RC-6,1 |
| Foreclosure | No |
| Short Sale | No |
| RE / Bank Owned | No |
| HOA Fees | 235 |
| Parcel ID | 484106160160 |
Room Dimensions
| Master Bedroom | 1 x 1 |
|---|---|
| Living Room | 1 x 1 |
| Kitchen | 1 x 1 |
Listing Details
| Office | Open Market Residential LLC |
|---|---|
| steven.paulsen@openmarketcre.com |

