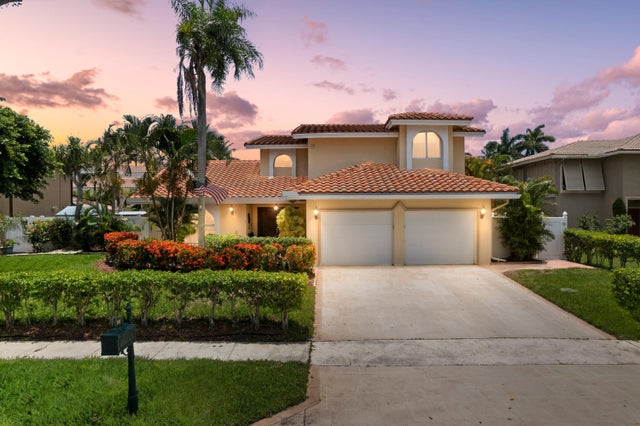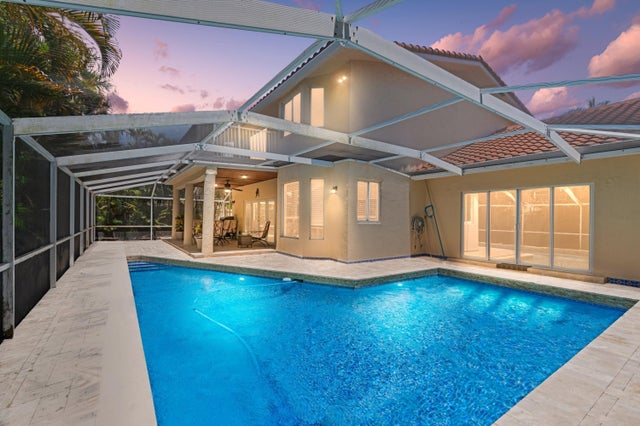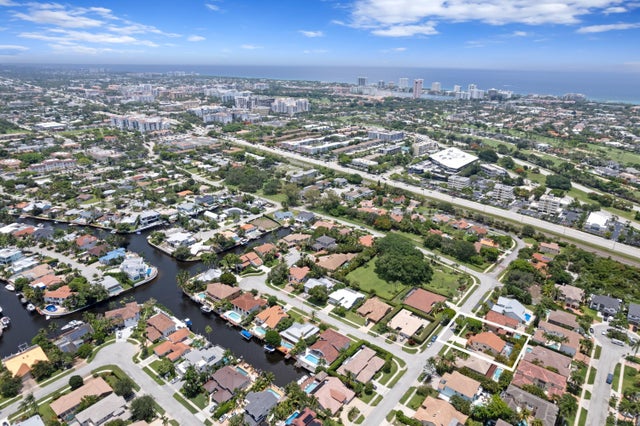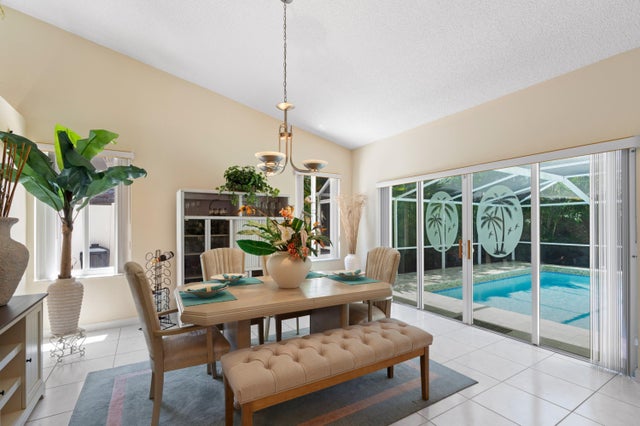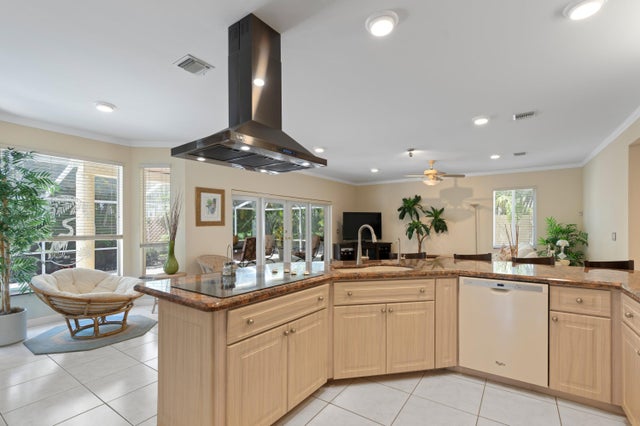About 300 Sw 15th Drive
ABSOLUTELY GORGEOUS 2-STORY ESTATE | PRESTIGIOUS ESTOVILLE | PRIME EAST BOCA LOCATION | Hurricane Impact Windows/Doors | Double Door Entrance | Grand Foyer | Dramatic Vaulted Ceilings | Bright Open Floor Plan | LED Recessed Lighting | Crown Molding | Eat-In Kitchen | Granite Counters | Pantry | Light Wood Cabinets | S/S Appliances | Breakfast Nook | Coffee Bar | Wine Fridge | Primary Bedroom Suite | Private Balcony | Custom Walk-In Closet | Ensuite, Dual Sink Vanity, Jacuzzi Tub | Screened Travertine Patio | 2021 Resurfaced Wrap Around Pool | Vinyl Fence | Manicured Tropical Landscaping | 2 Car GA & Storage | 1.5 Miles to Beach | Minutes to Mizner Park & Delray Beach Atlantic Ave | Low HOA Fee | Tankless WH | AC 2021 | Roof 2018 | Propane Tank | House Generator | PRESENT ALL OFFERS!
Features of 300 Sw 15th Drive
| MLS® # | RX-11108536 |
|---|---|
| USD | $1,350,000 |
| CAD | $1,893,443 |
| CNY | 元9,621,518 |
| EUR | €1,157,755 |
| GBP | £1,005,437 |
| RUB | ₽109,435,050 |
| HOA Fees | $44 |
| Bedrooms | 4 |
| Bathrooms | 4.00 |
| Full Baths | 3 |
| Half Baths | 1 |
| Total Square Footage | 4,143 |
| Living Square Footage | 3,243 |
| Square Footage | Owner |
| Acres | 0.32 |
| Year Built | 1990 |
| Type | Residential |
| Sub-Type | Single Family Detached |
| Restrictions | Buyer Approval |
| Unit Floor | 0 |
| Status | Active |
| HOPA | No Hopa |
| Membership Equity | No |
Community Information
| Address | 300 Sw 15th Drive |
|---|---|
| Area | 4270 |
| Subdivision | ESTOVILLE |
| Development | ESTOVILLE |
| City | Boca Raton |
| County | Palm Beach |
| State | FL |
| Zip Code | 33432 |
Amenities
| Amenities | Bike - Jog |
|---|---|
| Utilities | Public Sewer, Public Water |
| # of Garages | 2 |
| Is Waterfront | No |
| Waterfront | None |
| Has Pool | Yes |
| Pets Allowed | Yes |
| Subdivision Amenities | Bike - Jog |
Interior
| Interior Features | Ctdrl/Vault Ceilings, Foyer, Pantry, Roman Tub, Split Bedroom, Stack Bedrooms, Volume Ceiling, Walk-in Closet, Built-in Shelves, French Door, Closet Cabinets |
|---|---|
| Appliances | Dishwasher, Dryer, Microwave, Range - Electric, Refrigerator, Washer |
| Heating | Central, Electric |
| Cooling | Central, Electric |
| Fireplace | No |
| # of Stories | 2 |
| Stories | 2.00 |
| Furnished | Furniture Negotiable, Unfurnished |
| Master Bedroom | Dual Sinks, Mstr Bdrm - Upstairs, Separate Tub |
Exterior
| Exterior Features | Covered Patio, Fence |
|---|---|
| Lot Description | 1/4 to 1/2 Acre |
| Construction | CBS |
| Front Exposure | North |
School Information
| Elementary | Boca Raton Elementary School |
|---|---|
| Middle | Boca Raton Community Middle School |
| High | Boca Raton Community High School |
Additional Information
| Date Listed | July 18th, 2025 |
|---|---|
| Days on Market | 92 |
| Zoning | R1D(ci |
| Foreclosure | No |
| Short Sale | No |
| RE / Bank Owned | No |
| HOA Fees | 44 |
| Parcel ID | 06434730400010100 |
Room Dimensions
| Master Bedroom | 19 x 20 |
|---|---|
| Bedroom 2 | 12 x 11 |
| Bedroom 3 | 13 x 13, 17 x 12 |
| Dining Room | 15 x 13 |
| Family Room | 17 x 14 |
| Living Room | 20 x 15 |
| Kitchen | 17 x 13 |
| Bonus Room | 14 x 8 |
Listing Details
| Office | Mastropieri Group LLC |
|---|---|
| larry@floridahomesbocaraton.com |

