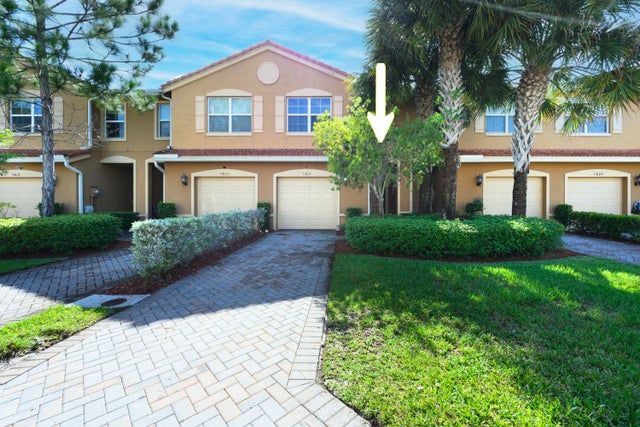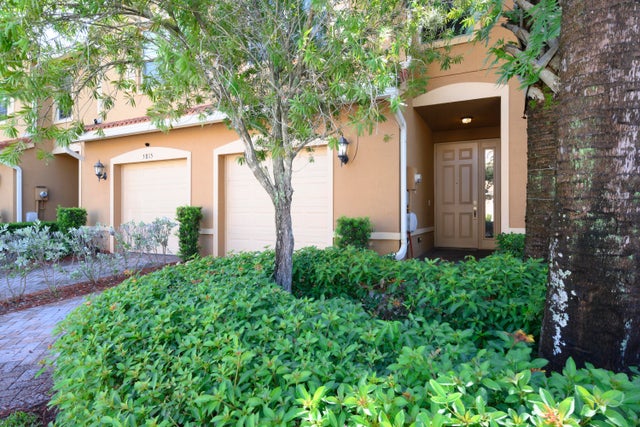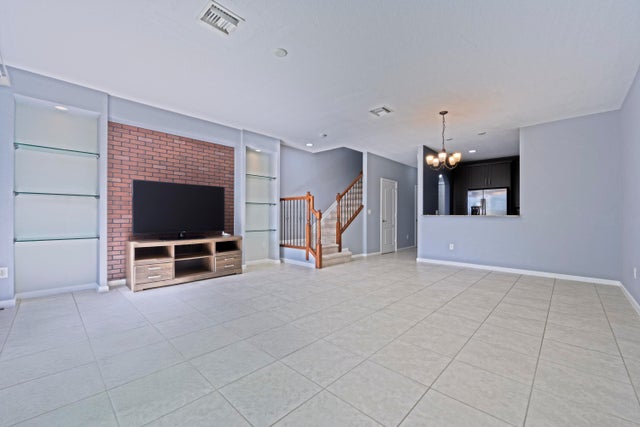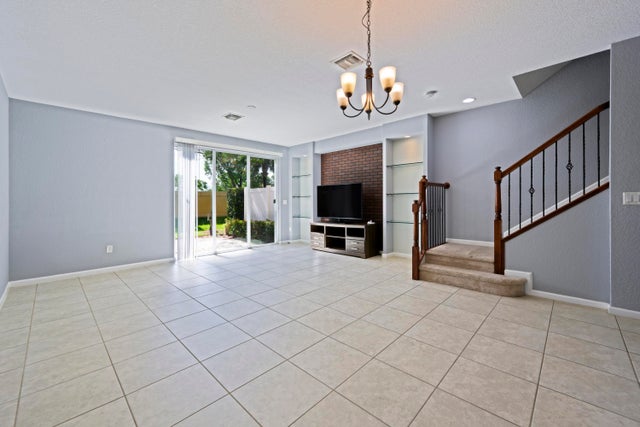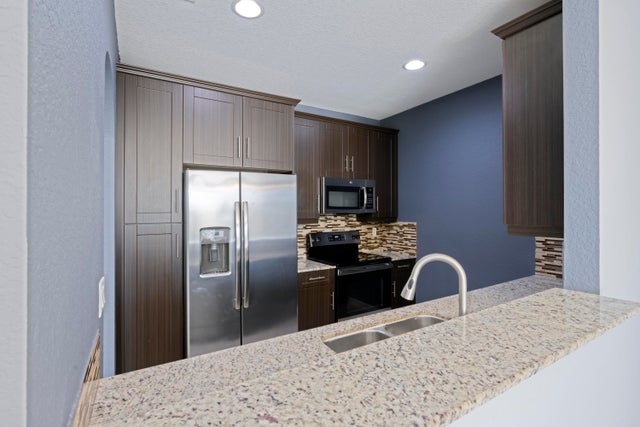About 5813 Monterra Club Drive
Welcome to this beautifully maintained 3-bedroom, 2.5 -bathroom townhome built in 2017, offering modern comfort. Step inside to find an open and inviting layout. Enjoy your morning coffee or evening unwind on the charming private patio. Nestled in a small, friendly neighborhood, this home offers access to great amenities including a clubhouse, fitness center, and scenic walking trails. A perfect blend of convenience and community--don't miss your opportunity to call this home!
Features of 5813 Monterra Club Drive
| MLS® # | RX-11108561 |
|---|---|
| USD | $410,000 |
| CAD | $574,882 |
| CNY | 元2,921,250 |
| EUR | €353,883 |
| GBP | £307,973 |
| RUB | ₽33,514,630 |
| HOA Fees | $245 |
| Bedrooms | 3 |
| Bathrooms | 3.00 |
| Full Baths | 2 |
| Half Baths | 1 |
| Total Square Footage | 1,897 |
| Living Square Footage | 1,622 |
| Square Footage | Tax Rolls |
| Acres | 0.04 |
| Year Built | 2017 |
| Type | Residential |
| Sub-Type | Townhouse / Villa / Row |
| Restrictions | Buyer Approval, Tenant Approval |
| Style | Townhouse, Traditional |
| Unit Floor | 0 |
| Status | Active |
| HOPA | No Hopa |
| Membership Equity | No |
Community Information
| Address | 5813 Monterra Club Drive |
|---|---|
| Area | 5730 |
| Subdivision | COLONY RESERVE AT LAKE WORTH |
| City | Lake Worth |
| County | Palm Beach |
| State | FL |
| Zip Code | 33463 |
Amenities
| Amenities | Basketball, Clubhouse, Exercise Room, Fitness Trail, Game Room, Lobby, Manager on Site, Park, Pool, Sidewalks, Street Lights |
|---|---|
| Utilities | Cable, 3-Phase Electric, Public Sewer, Public Water |
| Parking | Driveway, Garage - Attached |
| # of Garages | 1 |
| View | Other |
| Is Waterfront | No |
| Waterfront | None |
| Has Pool | No |
| Pets Allowed | Restricted |
| Subdivision Amenities | Basketball, Clubhouse, Exercise Room, Fitness Trail, Game Room, Lobby, Manager on Site, Park, Pool, Sidewalks, Street Lights |
| Security | Gate - Unmanned |
| Guest House | No |
Interior
| Interior Features | Bar, Pantry, Walk-in Closet |
|---|---|
| Appliances | Cooktop, Dishwasher, Disposal, Dryer, Microwave, Refrigerator, Smoke Detector, Storm Shutters, Washer, Washer/Dryer Hookup, Water Heater - Elec |
| Heating | Central |
| Cooling | Central |
| Fireplace | No |
| # of Stories | 2 |
| Stories | 2.00 |
| Furnished | Unfurnished |
| Master Bedroom | Dual Sinks, Mstr Bdrm - Upstairs |
Exterior
| Exterior Features | Fence, Open Patio, Shutters |
|---|---|
| Lot Description | < 1/4 Acre |
| Windows | Impact Glass |
| Roof | S-Tile |
| Construction | CBS, Concrete |
| Front Exposure | West |
School Information
| Elementary | Indian Pines Elementary School |
|---|---|
| Middle | Tradewinds Middle School |
| High | Santaluces Community High |
Additional Information
| Date Listed | July 18th, 2025 |
|---|---|
| Days on Market | 96 |
| Zoning | PUD |
| Foreclosure | No |
| Short Sale | No |
| RE / Bank Owned | No |
| HOA Fees | 245 |
| Parcel ID | 00424435230000470 |
Room Dimensions
| Master Bedroom | 21 x 12 |
|---|---|
| Living Room | 17 x 13 |
| Kitchen | 10 x 9 |
Listing Details
| Office | United Realty Group Inc |
|---|---|
| pbrownell@urgfl.com |

