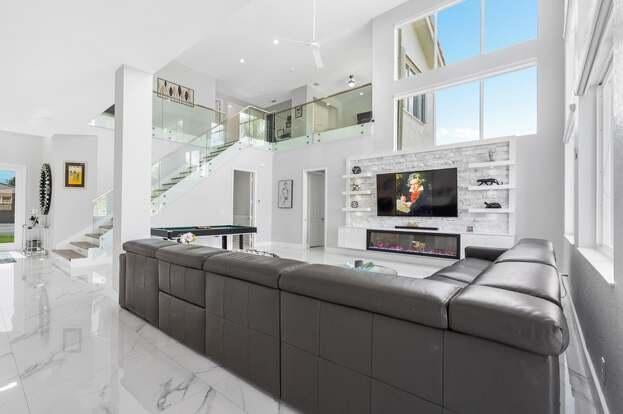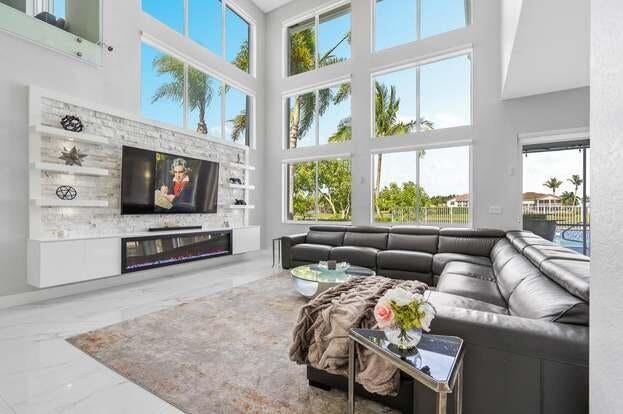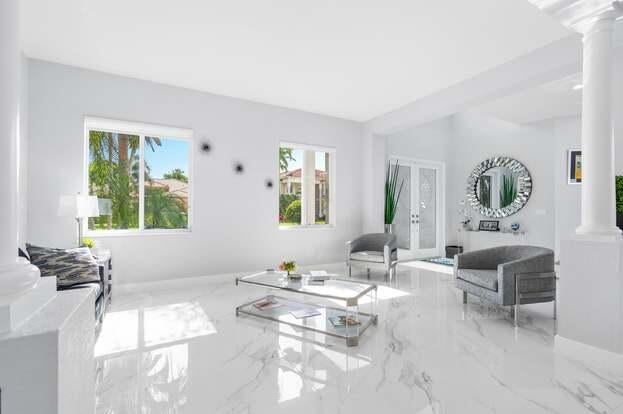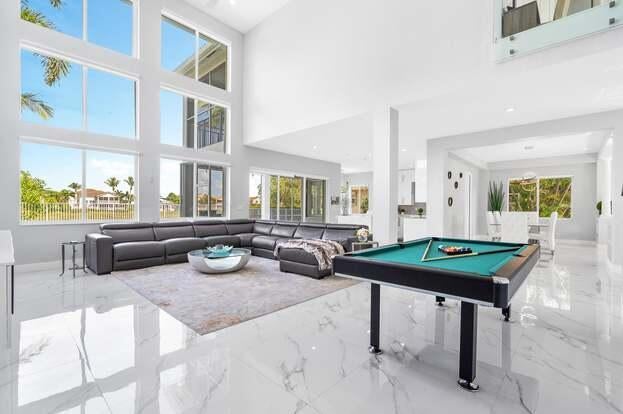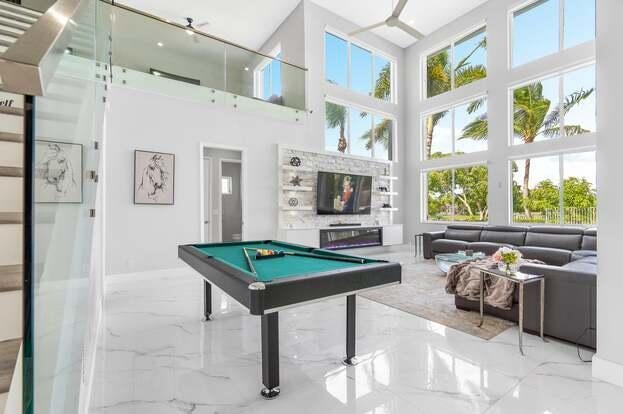About 11836 Osprey Pointe Circle
This stunning 5-bedroom, 4-bath lakefront home has been transformed with high-end upgrades, sleek finishes, and smart features throughout. From the brand-new roof to the impact windows and doors, every detail has been carefully curated for comfort, safety, and style.Enjoy motion-lit stairs, EV charger readiness, a new garage door, and a spacious backyard perfect for entertaining. Inside, you'll find soaring ceilings, a modern kitchen with a new dishwasher, and the cool comfort of a brand-new AC system.Whether you're hosting lakeside gatherings or enjoying quiet evenings at home, this move-in-ready gem delivers luxury, location, and lifestyle.
Features of 11836 Osprey Pointe Circle
| MLS® # | RX-11108581 |
|---|---|
| USD | $1,689,000 |
| CAD | $2,370,917 |
| CNY | 元12,046,117 |
| EUR | €1,459,997 |
| GBP | £1,266,679 |
| RUB | ₽137,059,985 |
| HOA Fees | $350 |
| Bedrooms | 5 |
| Bathrooms | 4.00 |
| Full Baths | 4 |
| Total Square Footage | 5,714 |
| Living Square Footage | 4,293 |
| Square Footage | Tax Rolls |
| Acres | 0.23 |
| Year Built | 2001 |
| Type | Residential |
| Sub-Type | Single Family Detached |
| Restrictions | Comercial Vehicles Prohibited, Tenant Approval, Lease OK w/Restrict |
| Style | Traditional |
| Unit Floor | 2 |
| Status | Active |
| HOPA | No Hopa |
| Membership Equity | No |
Community Information
| Address | 11836 Osprey Pointe Circle |
|---|---|
| Area | 5520 |
| Subdivision | ISLES AT WELLINGTON 3 |
| Development | MARINA BAY ESTATES |
| City | Wellington |
| County | Palm Beach |
| State | FL |
| Zip Code | 33449 |
Amenities
| Amenities | Basketball, Clubhouse, Exercise Room, Manager on Site, Pool, Sidewalks, Street Lights, Tennis, Community Room, Spa-Hot Tub, Putting Green, Playground |
|---|---|
| Utilities | Cable, 3-Phase Electric, Public Sewer, Public Water, Water Available |
| Parking | 2+ Spaces, Driveway, Garage - Attached |
| # of Garages | 3 |
| View | Lake |
| Is Waterfront | No |
| Waterfront | Lake |
| Has Pool | Yes |
| Pool | Inground, Spa |
| Pets Allowed | Yes |
| Subdivision Amenities | Basketball, Clubhouse, Exercise Room, Manager on Site, Pool, Sidewalks, Street Lights, Community Tennis Courts, Community Room, Spa-Hot Tub, Putting Green, Playground |
| Security | Gate - Manned, Security Sys-Owned, Motion Detector, Burglar Alarm, TV Camera, Security Light |
Interior
| Interior Features | Cook Island, Pantry, Volume Ceiling, Walk-in Closet, Laundry Tub, Upstairs Living Area, Entry Lvl Lvng Area, Decorative Fireplace |
|---|---|
| Appliances | Auto Garage Open, Cooktop, Dishwasher, Disposal, Dryer, Freezer, Microwave, Range - Electric, Refrigerator, Smoke Detector, Wall Oven, Washer, Water Heater - Elec |
| Heating | Central, Electric |
| Cooling | Ceiling Fan, Central, Electric |
| Fireplace | Yes |
| # of Stories | 2 |
| Stories | 2.00 |
| Furnished | Unfurnished, Furniture Negotiable |
| Master Bedroom | Dual Sinks, Separate Shower, Separate Tub, Whirlpool Spa, Mstr Bdrm - Upstairs |
Exterior
| Exterior Features | Auto Sprinkler, Fence, Screened Patio, Covered Balcony, Lake/Canal Sprinkler |
|---|---|
| Lot Description | < 1/4 Acre |
| Windows | Impact Glass, Sliding |
| Roof | Flat Tile |
| Construction | Block, CBS |
| Front Exposure | West |
School Information
| Elementary | Panther Run Elementary School |
|---|---|
| Middle | Polo Park Middle School |
| High | Palm Beach Central High School |
Additional Information
| Date Listed | July 18th, 2025 |
|---|---|
| Days on Market | 87 |
| Zoning | PUD(ci |
| Foreclosure | No |
| Short Sale | No |
| RE / Bank Owned | No |
| HOA Fees | 350 |
| Parcel ID | 73414426040000600 |
Room Dimensions
| Master Bedroom | 21 x 15 |
|---|---|
| Bedroom 2 | 14 x 12 |
| Bedroom 3 | 15 x 11 |
| Bedroom 4 | 13 x 12 |
| Living Room | 24 x 18 |
| Kitchen | 17 x 14 |
Listing Details
| Office | LPT Realty, LLC |
|---|---|
| flbrokers@lptrealty.com |

