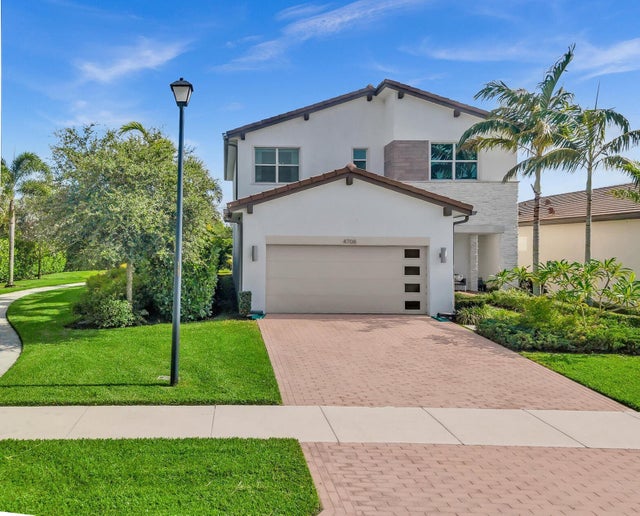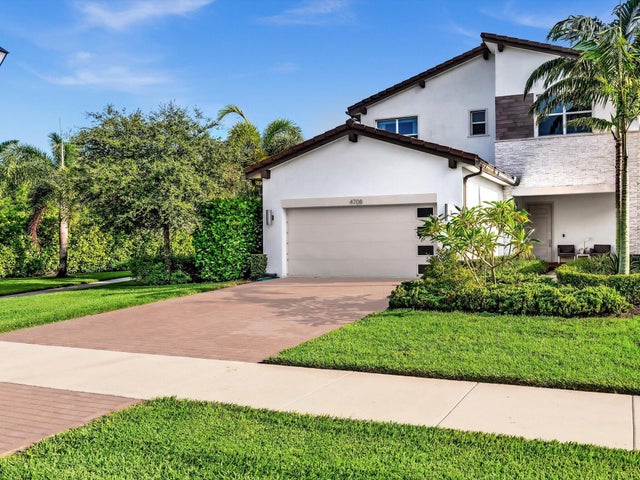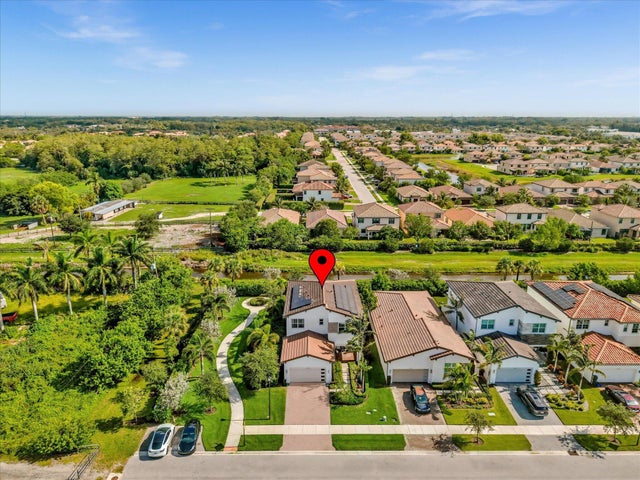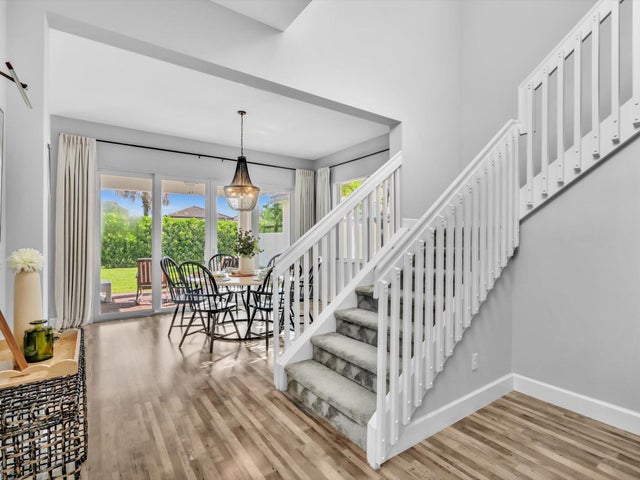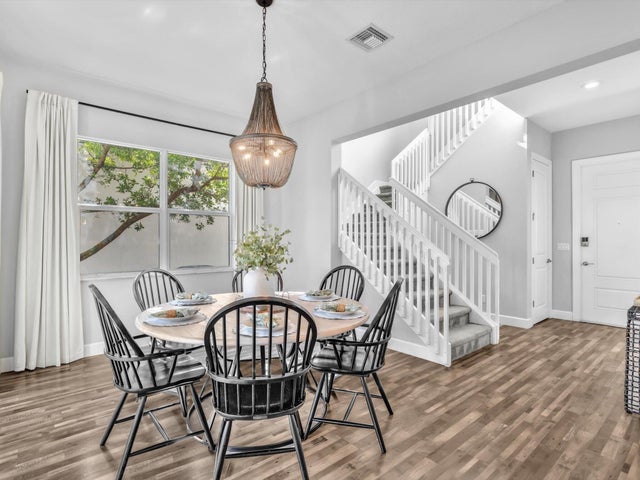About 4708 Saddle Ranch Road
Welcome to one of the most private homes in the desirable Andalucia community. Nestled at the end of a quiet street, this home offers direct access to a serene, secluded green space right next door. Inside, soaring ceilings and an open floor plan lead to a lush backyard - ideal for relaxing or entertaining. This hurricane-proof smart home features impact windows, keyless entry, built-in sound system, a Ring doorbell, and an advanced 11.53 KW Tesla Solar System with two Powerwalls for energy efficiency and backup power.The chef's kitchen stands out with quartz countertops, a gas range, large island seating and a spacious pantry - perfect for daily living and entertaining. With 4 bedrooms, 3 bathrooms and a private Bonus Room across 2,820+ square feet, this home suits families, professionals or multi-generational living. Located minutes from Wellington Showgrounds, the mall, and future hotspots like K-Park and Lotis. Dr. Joaquin Garcia High School is just a short walk away. Andalucia residents enjoy gated entry, a resort-style pool, fitness center, playground, and included lawn service for easy living.
Features of 4708 Saddle Ranch Road
| MLS® # | RX-11108599 |
|---|---|
| USD | $709,900 |
| CAD | $996,948 |
| CNY | 元5,059,031 |
| EUR | €610,919 |
| GBP | £531,676 |
| RUB | ₽55,903,915 |
| HOA Fees | $315 |
| Bedrooms | 4 |
| Bathrooms | 3.00 |
| Full Baths | 3 |
| Total Square Footage | 3,600 |
| Living Square Footage | 2,820 |
| Square Footage | Tax Rolls |
| Acres | 0.12 |
| Year Built | 2019 |
| Type | Residential |
| Sub-Type | Single Family Detached |
| Restrictions | Interview Required, Other, No Boat, No RV |
| Style | Contemporary |
| Unit Floor | 0 |
| Status | Price Change |
| HOPA | No Hopa |
| Membership Equity | No |
Community Information
| Address | 4708 Saddle Ranch Road |
|---|---|
| Area | 5790 |
| Subdivision | ANDALUCIA PUD PLAT 4 |
| Development | ANDALUCIA |
| City | Lake Worth |
| County | Palm Beach |
| State | FL |
| Zip Code | 33467 |
Amenities
| Amenities | Clubhouse, Exercise Room, Picnic Area, Playground, Pool, Sidewalks, Street Lights, Park, Dog Park |
|---|---|
| Utilities | 3-Phase Electric, Public Sewer, Public Water, Lake Worth Drain Dis, Water Available |
| Parking | 2+ Spaces, Driveway, Garage - Attached, Drive - Decorative, Street |
| # of Garages | 2 |
| Is Waterfront | No |
| Waterfront | None |
| Has Pool | No |
| Pets Allowed | Yes |
| Subdivision Amenities | Clubhouse, Exercise Room, Picnic Area, Playground, Pool, Sidewalks, Street Lights, Park, Dog Park |
| Security | Gate - Unmanned, TV Camera, Entry Card |
| Guest House | No |
Interior
| Interior Features | Built-in Shelves, Entry Lvl Lvng Area, Foyer, Cook Island, Pantry, Split Bedroom, Volume Ceiling, Walk-in Closet, Fire Sprinkler, Upstairs Living Area |
|---|---|
| Appliances | Auto Garage Open, Cooktop, Dishwasher, Disposal, Dryer, Fire Alarm, Ice Maker, Microwave, Refrigerator, Smoke Detector, Washer/Dryer Hookup, Water Heater - Elec, Intercom, Compactor, Purifier, Range - Gas, Reverse Osmosis Water Treatment |
| Heating | Central, Electric, Solar, Other |
| Cooling | Ceiling Fan, Central, Paddle Fans |
| Fireplace | No |
| # of Stories | 2 |
| Stories | 2.00 |
| Furnished | Unfurnished |
| Master Bedroom | Dual Sinks, Mstr Bdrm - Upstairs, Separate Shower, Mstr Bdrm - Sitting |
Exterior
| Exterior Features | Auto Sprinkler, Covered Patio, Open Patio, Room for Pool, Solar Panels |
|---|---|
| Lot Description | < 1/4 Acre, Interior Lot, Paved Road, Sidewalks, Treed Lot, Corner Lot |
| Windows | Blinds, Impact Glass, Solar Tinted, Hurricane Windows |
| Roof | Concrete Tile, Barrel |
| Construction | Block, Frame/Stucco, Brick |
| Front Exposure | South |
School Information
| Elementary | Discovery Elementary School |
|---|---|
| Middle | Woodlands Middle School |
| High | Dr. Joaquin Garcia High School |
Additional Information
| Date Listed | July 18th, 2025 |
|---|---|
| Days on Market | 88 |
| Zoning | PUD |
| Foreclosure | No |
| Short Sale | No |
| RE / Bank Owned | No |
| HOA Fees | 315 |
| Parcel ID | 00424429090001990 |
Room Dimensions
| Master Bedroom | 18 x 15 |
|---|---|
| Bedroom 2 | 13 x 11 |
| Bedroom 3 | 11 x 10 |
| Bedroom 4 | 13 x 11 |
| Dining Room | 15 x 11 |
| Living Room | 19 x 16 |
| Kitchen | 19 x 10 |
| Bonus Room | 14 x 11 |
Listing Details
| Office | Champagne & Parisi Real Estate |
|---|---|
| info@champagneparisi.com |

