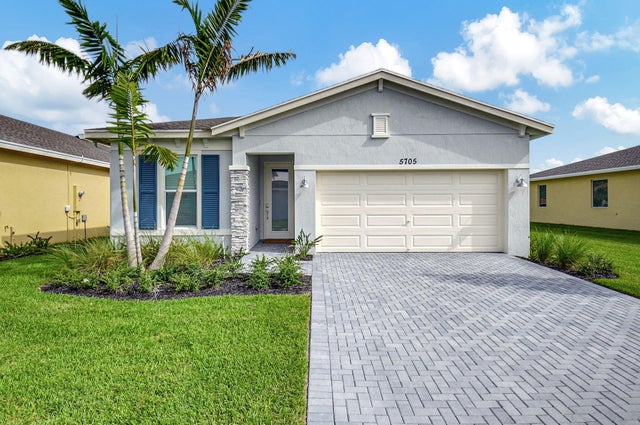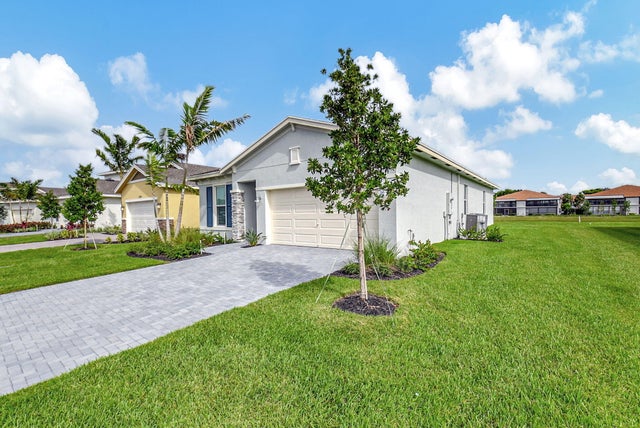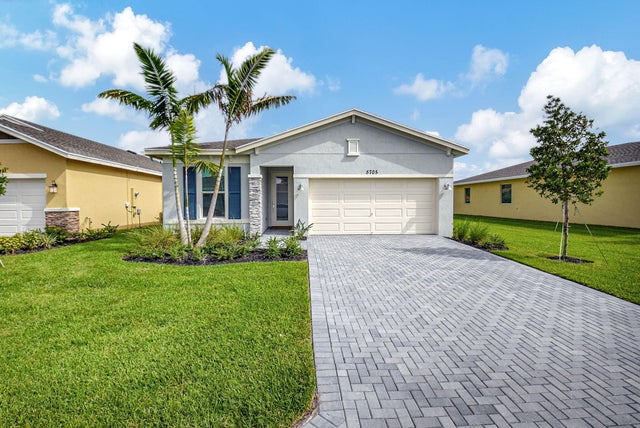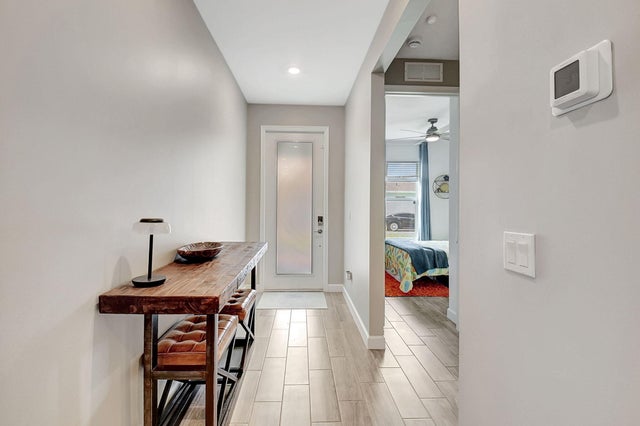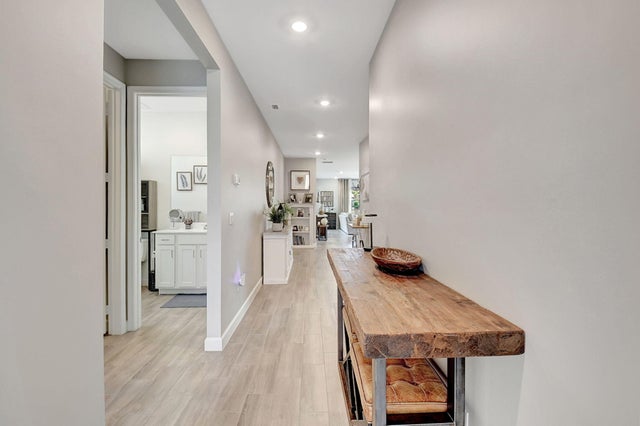About 5705 Graceful Way
Fantastic opportunity to own this elegant home with a lakefront view in active 55+ community with luxury amenities, just minutes to the beach, boutiques, and dining on the Ave, or charming Pineapple Grove. Lightly lived in seasonal home impeccably cared for is beautifully appointed with designer upgrades including porcelain tile, custom mirror backsplash, glass entry, a current palate; and practical ones like full impact windows that fill the home with light without excess solar gain. Enjoy the best of Florida living with 3 resort style pools, clubhouse, fitness facility, restaurant, tennis, and pickleball. Sidewalks and street lights offer a walkable community and this home's ideal location places you a short stroll to the amenities. See docs for more upgrades and features.
Features of 5705 Graceful Way
| MLS® # | RX-11108654 |
|---|---|
| USD | $674,000 |
| CAD | $944,847 |
| CNY | 元4,795,355 |
| EUR | €579,984 |
| GBP | £504,774 |
| RUB | ₽54,444,170 |
| HOA Fees | $404 |
| Bedrooms | 3 |
| Bathrooms | 2.00 |
| Full Baths | 2 |
| Total Square Footage | 2,299 |
| Living Square Footage | 1,697 |
| Square Footage | Tax Rolls |
| Acres | 0.16 |
| Year Built | 2024 |
| Type | Residential |
| Sub-Type | Single Family Detached |
| Style | Ranch, Traditional |
| Unit Floor | 0 |
| Status | Price Change |
| HOPA | Yes-Verified |
| Membership Equity | No |
Community Information
| Address | 5705 Graceful Way |
|---|---|
| Area | 4630 |
| Subdivision | DELRAY TRAILS AT VILLA DELRAY PUD |
| Development | DELRAY TRAILS |
| City | Delray Beach |
| County | Palm Beach |
| State | FL |
| Zip Code | 33484 |
Amenities
| Amenities | Clubhouse, Exercise Room, Internet Included, Pickleball, Pool, Sidewalks, Street Lights, Tennis |
|---|---|
| Utilities | 3-Phase Electric, Public Sewer, Public Water |
| Parking | 2+ Spaces, Garage - Attached |
| # of Garages | 2 |
| View | Lake |
| Is Waterfront | Yes |
| Waterfront | Lake |
| Has Pool | No |
| Pets Allowed | Yes |
| Subdivision Amenities | Clubhouse, Exercise Room, Internet Included, Pickleball, Pool, Sidewalks, Street Lights, Community Tennis Courts |
| Security | Gate - Unmanned, Security Sys-Owned |
| Guest House | No |
Interior
| Interior Features | Closet Cabinets, Entry Lvl Lvng Area, Foyer, Cook Island, Pantry, Split Bedroom, Walk-in Closet |
|---|---|
| Appliances | Auto Garage Open, Cooktop, Dishwasher, Disposal, Dryer, Microwave, Range - Electric, Refrigerator, Smoke Detector, Washer, Water Heater - Elec |
| Heating | Central, Electric |
| Cooling | Ceiling Fan, Central, Electric |
| Fireplace | No |
| # of Stories | 1 |
| Stories | 1.00 |
| Furnished | Furniture Negotiable |
| Master Bedroom | Dual Sinks, Mstr Bdrm - Ground |
Exterior
| Exterior Features | Auto Sprinkler, Open Patio |
|---|---|
| Lot Description | < 1/4 Acre |
| Windows | Hurricane Windows |
| Construction | CBS |
| Front Exposure | South |
Additional Information
| Date Listed | July 18th, 2025 |
|---|---|
| Days on Market | 86 |
| Zoning | PUD |
| Foreclosure | No |
| Short Sale | No |
| RE / Bank Owned | No |
| HOA Fees | 404 |
| Parcel ID | 00424611280000400 |
Room Dimensions
| Master Bedroom | 13.4 x 15 |
|---|---|
| Living Room | 20 x 16 |
| Kitchen | 16.6 x 11.6 |
Listing Details
| Office | Talon Point Capital LLC |
|---|---|
| aboyd@talonpointcapital.com |

