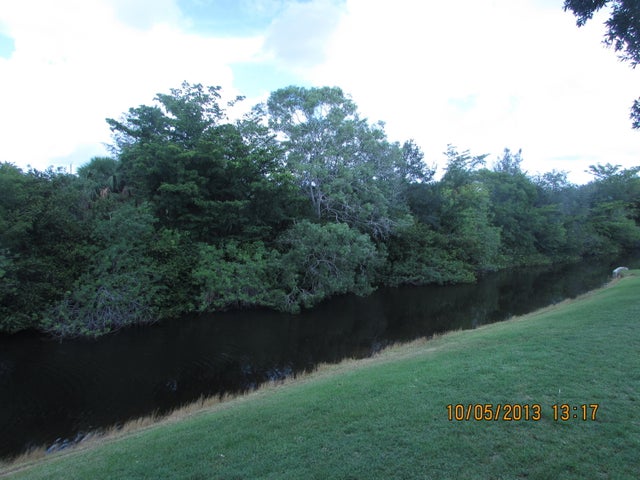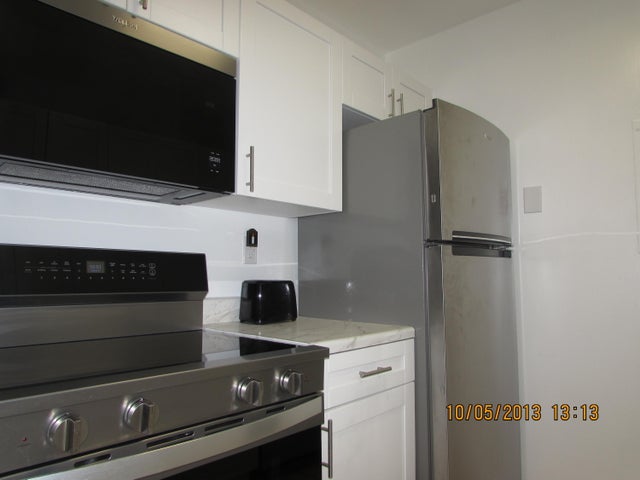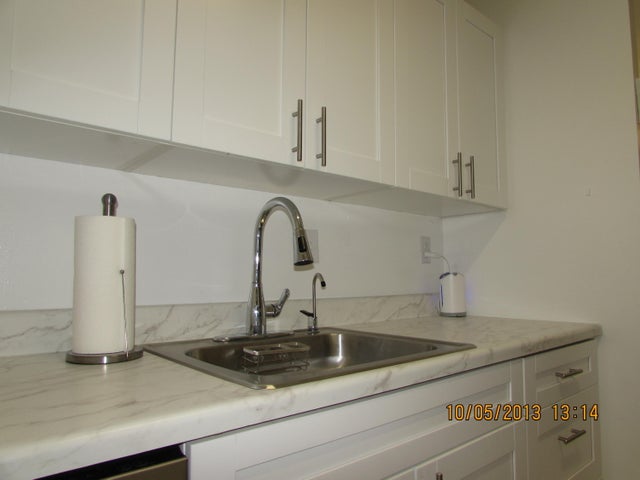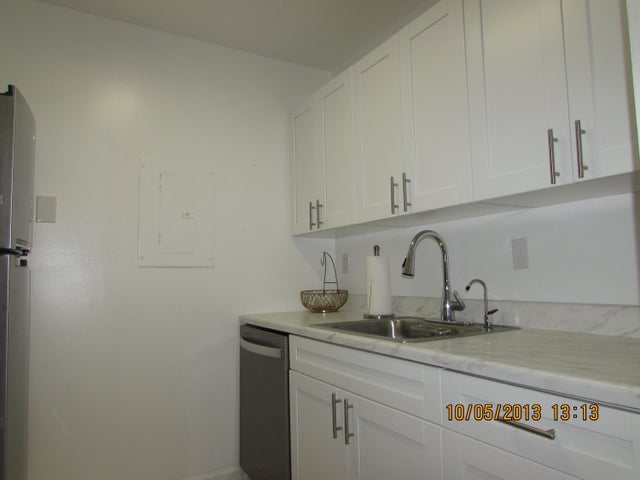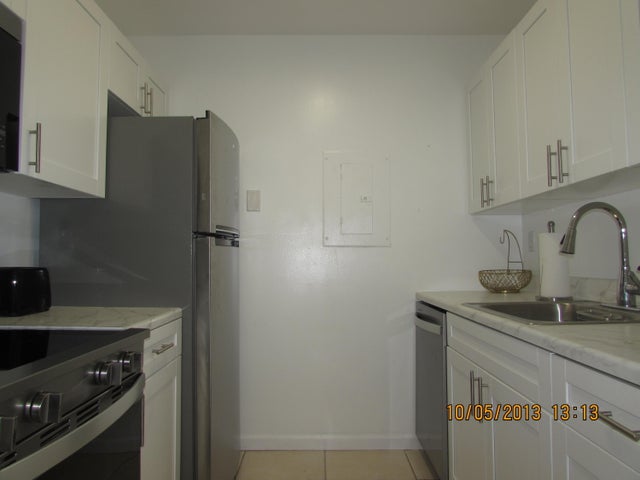About 1141 Lake Victoria Drive #f
Adorable 2nd floor corner unit, beautiful and peaceful water view from dining room, living room and bedroom. Kitchen recently updated with new cabinets, countertop and all appliances. Bathroom has separate entrances from hall for guests and bedroom for convenience.25% down required if financing
Features of 1141 Lake Victoria Drive #f
| MLS® # | RX-11108663 |
|---|---|
| USD | $146,000 |
| CAD | $204,323 |
| CNY | 元1,036,556 |
| EUR | €125,169 |
| GBP | £109,566 |
| RUB | ₽11,679,898 |
| HOA Fees | $358 |
| Bedrooms | 1 |
| Bathrooms | 1.00 |
| Full Baths | 1 |
| Total Square Footage | 576 |
| Living Square Footage | 540 |
| Square Footage | Tax Rolls |
| Acres | 0.00 |
| Year Built | 1991 |
| Type | Residential |
| Sub-Type | Condo or Coop |
| Restrictions | Buyer Approval, Lease OK w/Restrict, Tenant Approval |
| Style | < 4 Floors |
| Unit Floor | 2 |
| Status | Active |
| HOPA | No Hopa |
| Membership Equity | No |
Community Information
| Address | 1141 Lake Victoria Drive #f |
|---|---|
| Area | 5580 |
| Subdivision | St Andrews |
| City | West Palm Beach |
| County | Palm Beach |
| State | FL |
| Zip Code | 33411 |
Amenities
| Amenities | Clubhouse, Common Laundry, Manager on Site, Pool |
|---|---|
| Utilities | 3-Phase Electric, Public Sewer, Public Water |
| Parking | Vehicle Restrictions |
| View | Canal |
| Is Waterfront | Yes |
| Waterfront | Interior Canal |
| Has Pool | No |
| Pets Allowed | Restricted |
| Unit | Corner |
| Subdivision Amenities | Clubhouse, Common Laundry, Manager on Site, Pool |
Interior
| Interior Features | Entry Lvl Lvng Area |
|---|---|
| Appliances | Dishwasher, Microwave, Range - Electric, Refrigerator |
| Heating | Central, Electric |
| Cooling | Central, Electric |
| Fireplace | No |
| # of Stories | 2 |
| Stories | 2.00 |
| Furnished | Furniture Negotiable |
| Master Bedroom | Combo Tub/Shower |
Exterior
| Exterior Features | Covered Balcony, Open Balcony |
|---|---|
| Lot Description | West of US-1 |
| Construction | CBS |
| Front Exposure | West |
Additional Information
| Date Listed | July 18th, 2025 |
|---|---|
| Days on Market | 102 |
| Zoning | Residential |
| Foreclosure | No |
| Short Sale | No |
| RE / Bank Owned | No |
| HOA Fees | 358 |
| Parcel ID | 00424329230440060 |
Room Dimensions
| Master Bedroom | 12 x 11 |
|---|---|
| Living Room | 12 x 12 |
| Kitchen | 7 x 10 |
Listing Details
| Office | LAER Realty Partners Bowen/Wellington |
|---|---|
| salcorn@laerrealty.com |

