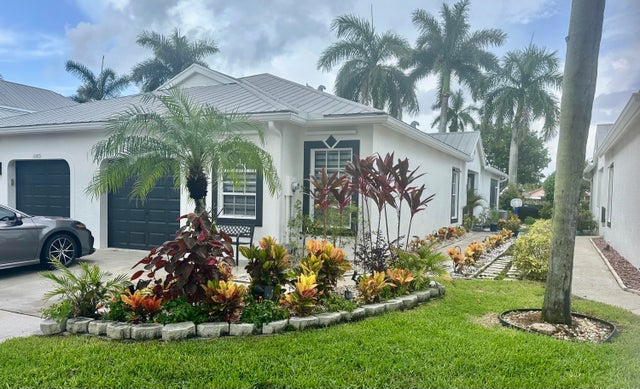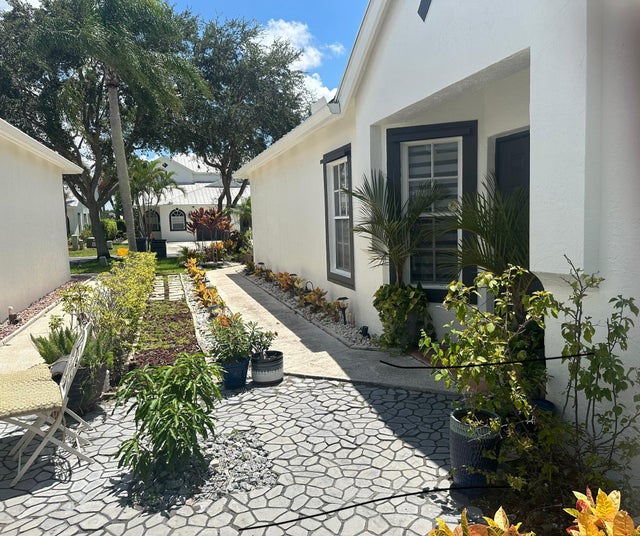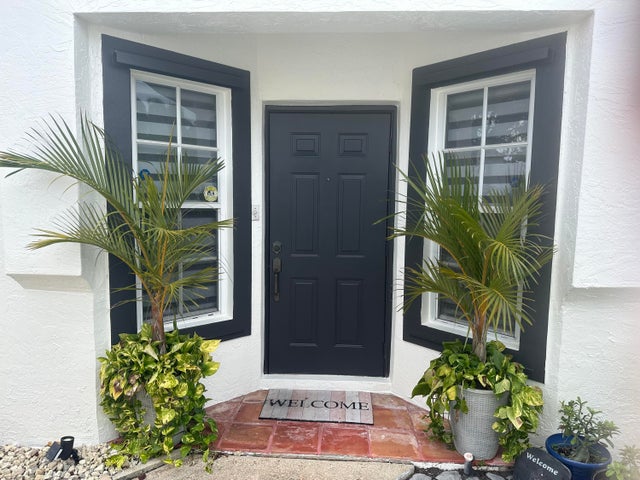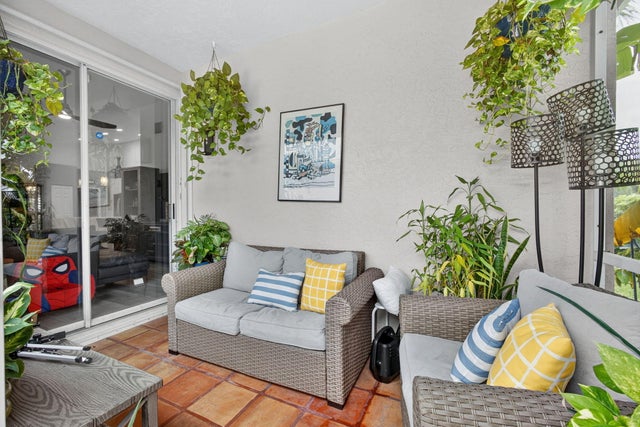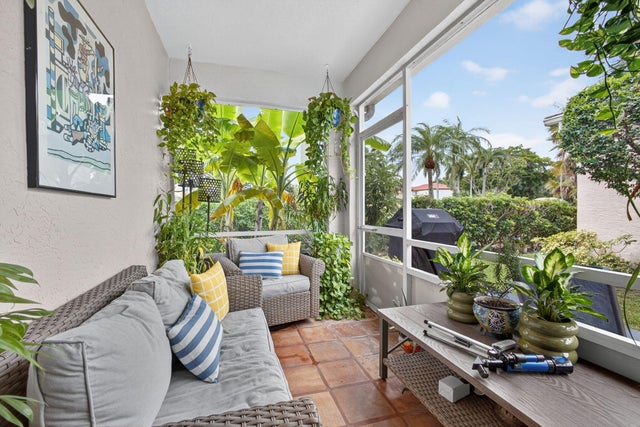About 10761 Pelican Drive
Highly upgraded villa. Close to Wellington hospital, medical offices and mall.
Features of 10761 Pelican Drive
| MLS® # | RX-11108669 |
|---|---|
| USD | $429,000 |
| CAD | $601,694 |
| CNY | 元3,057,504 |
| EUR | €367,909 |
| GBP | £319,505 |
| RUB | ₽34,776,027 |
| HOA Fees | $378 |
| Bedrooms | 2 |
| Bathrooms | 2.00 |
| Full Baths | 2 |
| Total Square Footage | 1,559 |
| Living Square Footage | 1,244 |
| Square Footage | Tax Rolls |
| Acres | 0.09 |
| Year Built | 1997 |
| Type | Residential |
| Sub-Type | Townhouse / Villa / Row |
| Restrictions | Buyer Approval, Lease OK w/Restrict, No RV |
| Style | Villa |
| Unit Floor | 0 |
| Status | Price Change |
| HOPA | No Hopa |
| Membership Equity | No |
Community Information
| Address | 10761 Pelican Drive |
|---|---|
| Area | 5520 |
| Subdivision | WELLINGTONS EDGE PAR 78 PH 1 |
| City | Wellington |
| County | Palm Beach |
| State | FL |
| Zip Code | 33414 |
Amenities
| Amenities | Basketball, Bike - Jog, Clubhouse, Manager on Site, Park, Pool, Sidewalks, Tennis |
|---|---|
| Utilities | Cable, 3-Phase Electric, Public Sewer, Public Water |
| Parking | Driveway, Garage - Attached |
| # of Garages | 1 |
| View | Garden |
| Is Waterfront | No |
| Waterfront | None |
| Has Pool | No |
| Pets Allowed | Yes |
| Subdivision Amenities | Basketball, Bike - Jog, Clubhouse, Manager on Site, Park, Pool, Sidewalks, Community Tennis Courts |
| Security | Entry Card, Gate - Unmanned |
Interior
| Interior Features | Entry Lvl Lvng Area, Split Bedroom, Walk-in Closet |
|---|---|
| Appliances | Auto Garage Open, Dishwasher, Disposal, Dryer, Microwave, Range - Electric, Refrigerator, Storm Shutters, Wall Oven, Washer, Water Heater - Elec |
| Heating | Central, Electric |
| Cooling | Ceiling Fan, Central, Electric |
| Fireplace | No |
| # of Stories | 1 |
| Stories | 1.00 |
| Furnished | Unfurnished |
| Master Bedroom | Mstr Bdrm - Ground |
Exterior
| Exterior Features | Screened Patio |
|---|---|
| Lot Description | < 1/4 Acre |
| Windows | Blinds |
| Roof | Metal |
| Construction | CBS |
| Front Exposure | East |
Additional Information
| Date Listed | July 18th, 2025 |
|---|---|
| Days on Market | 92 |
| Zoning | WELL_P |
| Foreclosure | No |
| Short Sale | No |
| RE / Bank Owned | No |
| HOA Fees | 378 |
| Parcel ID | 73414412070000190 |
Room Dimensions
| Master Bedroom | 15 x 12 |
|---|---|
| Living Room | 16 x 9 |
| Kitchen | 19.4 x 9.5 |
Listing Details
| Office | The Keyes Company |
|---|---|
| jenniferschillace@keyes.com |

