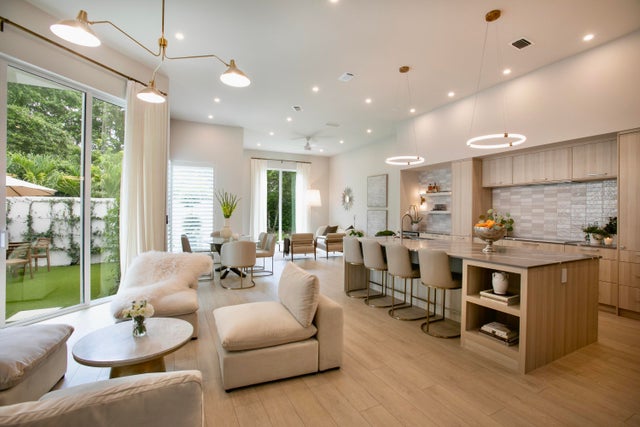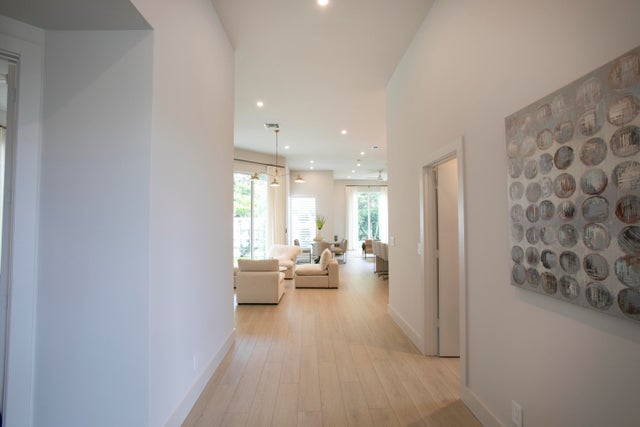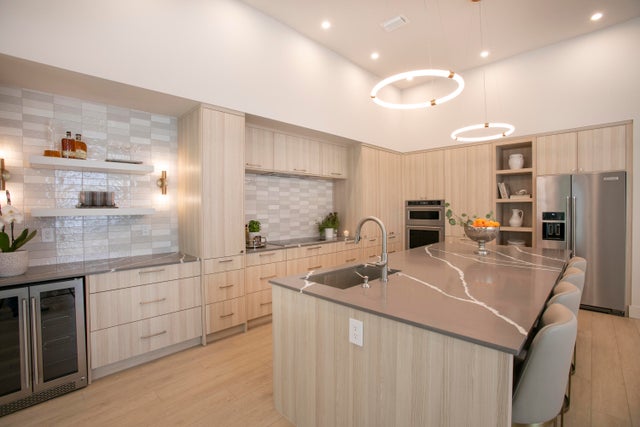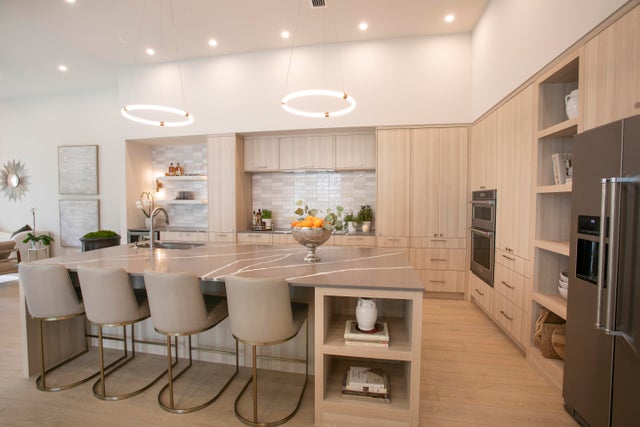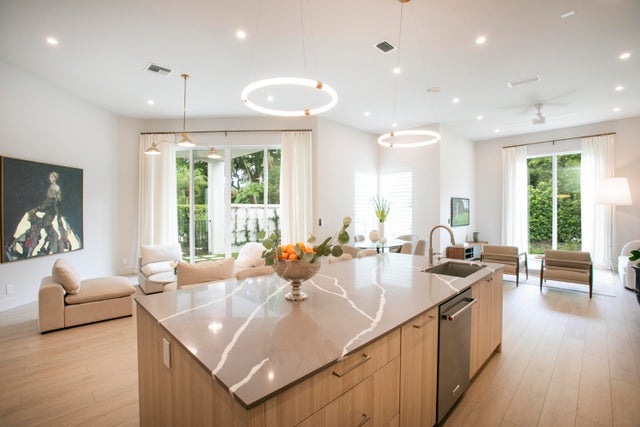About 126 Sunset Cove Lane
GOLF MEMBERSHIP INCREASES 40% ON NOVEMBER 15! Step into refined living with this completely transformed GOLF home on a corner lot in the prestigious Ballenisles Country Club community. With final permit secured, move right in to this turn key designer home. This 3 bedroom residence offers 3 ensuite baths, providing privacy and elegance in a completely redesigned and open floorplan.Twelve foot ceilings throughout create openness and volume, as you enter through 10-foot tall double doors into a newly expanded sunlit living area - featuring 10-foot windows now extending to the floor. With an expansive set of sliding glass doors allowing natural light, one's connection to the backyard sanctuary is enhanced.The ENTIRE home is secured with newly installed hurricane impact windows and doors, dressed in custom drapes and plantation shutters. Even the garage has a new impact garage door and opener. Custom kitchen features brand new KitchenAid appliances, extensive pantry space, an induction cooktop, wall oven/microwave combo and a massive island topped with a dramatically veined gray quartz. A seamlessly integrated bar anchors the heart of the home, complete with a built-in wine/beverage fridge - perfectly positioned between the kitchen and all the entertaining spaces. The look extends into the newly expanded laundry with a stainless sink, beautiful cabinets and a brand-new LG washer and dryer - elevated on pedestal drawers for extra storage and easy access. The Primary suite has been redesigned to include a custom built-in closet and a luxurious free standing bath tub featuring a picture window overlooking a private garden. The backyard sanctuary features maintenance-free turf grass and landscaping within privacy walls trellised in jasmine and newly planted palm trees. The roof was installed in 2021 and is now sealed with "Rhino Roof" coating, enhancing protection and extending its lifespan. Spray foam insulation fills the attic creating a sealed space overhead for dramatic energy efficiency, allowing the brand new AC system to deliver efficient climate control with low energy bills. Welcome to Ballenisles County Club and your opportunity to own a full golf membership, enjoy the amenities of a 5-Star Platinum Rated Club and live the Florida Vacation lifestyle. (Close before November 15th to avoid $295K membership fee!)
Features of 126 Sunset Cove Lane
| MLS® # | RX-11108691 |
|---|---|
| USD | $1,875,000 |
| CAD | $2,627,213 |
| CNY | 元13,338,188 |
| EUR | €1,620,426 |
| GBP | £1,427,951 |
| RUB | ₽151,593,188 |
| HOA Fees | $1,024 |
| Bedrooms | 3 |
| Bathrooms | 3.00 |
| Full Baths | 3 |
| Total Square Footage | 2,717 |
| Living Square Footage | 2,178 |
| Square Footage | Tax Rolls |
| Acres | 0.16 |
| Year Built | 1998 |
| Type | Residential |
| Sub-Type | Single Family Detached |
| Restrictions | Buyer Approval |
| Style | Contemporary |
| Unit Floor | 0 |
| Status | Active |
| HOPA | No Hopa |
| Membership Equity | Yes |
Community Information
| Address | 126 Sunset Cove Lane |
|---|---|
| Area | 5300 |
| Subdivision | BALLENISLES POD 16B |
| City | Palm Beach Gardens |
| County | Palm Beach |
| State | FL |
| Zip Code | 33418 |
Amenities
| Amenities | Basketball, Clubhouse, Exercise Room, Golf Course, Pickleball, Pool, Sidewalks, Spa-Hot Tub, Tennis, Cafe/Restaurant |
|---|---|
| Utilities | Cable, 3-Phase Electric, Public Water, Water Available |
| Parking | Driveway, Garage - Attached |
| # of Garages | 2 |
| View | Garden |
| Is Waterfront | No |
| Waterfront | None |
| Has Pool | No |
| Pets Allowed | Restricted |
| Unit | Corner |
| Subdivision Amenities | Basketball, Clubhouse, Exercise Room, Golf Course Community, Pickleball, Pool, Sidewalks, Spa-Hot Tub, Community Tennis Courts, Cafe/Restaurant |
| Security | Gate - Manned, Security Patrol, Burglar Alarm |
Interior
| Interior Features | Cook Island, Volume Ceiling, Walk-in Closet, Bar |
|---|---|
| Appliances | Auto Garage Open, Cooktop, Dishwasher, Disposal, Dryer, Microwave, Refrigerator, Smoke Detector, Wall Oven, Washer, Water Heater - Gas |
| Heating | Central, Electric |
| Cooling | Ceiling Fan, Central, Electric |
| Fireplace | No |
| # of Stories | 1 |
| Stories | 1.00 |
| Furnished | Furniture Negotiable |
| Master Bedroom | Dual Sinks, Mstr Bdrm - Ground, Separate Shower, Separate Tub |
Exterior
| Exterior Features | Auto Sprinkler, Covered Patio, Fence, Custom Lighting |
|---|---|
| Lot Description | < 1/4 Acre, Zero Lot, Corner Lot |
| Windows | Drapes, Impact Glass, Plantation Shutters |
| Roof | Concrete Tile |
| Construction | CBS, Frame |
| Front Exposure | Northeast |
School Information
| Elementary | Timber Trace Elementary School |
|---|---|
| Middle | Watson B. Duncan Middle School |
| High | Palm Beach Gardens High School |
Additional Information
| Date Listed | July 18th, 2025 |
|---|---|
| Days on Market | 105 |
| Zoning | PCD(ci |
| Foreclosure | No |
| Short Sale | No |
| RE / Bank Owned | No |
| HOA Fees | 1023.67 |
| Parcel ID | 52424214090000290 |
Room Dimensions
| Master Bedroom | 18 x 12 |
|---|---|
| Living Room | 14 x 21 |
| Kitchen | 13 x 20 |
Listing Details
| Office | Pear Properties LLC |
|---|---|
| dana@pearbuild.com |

