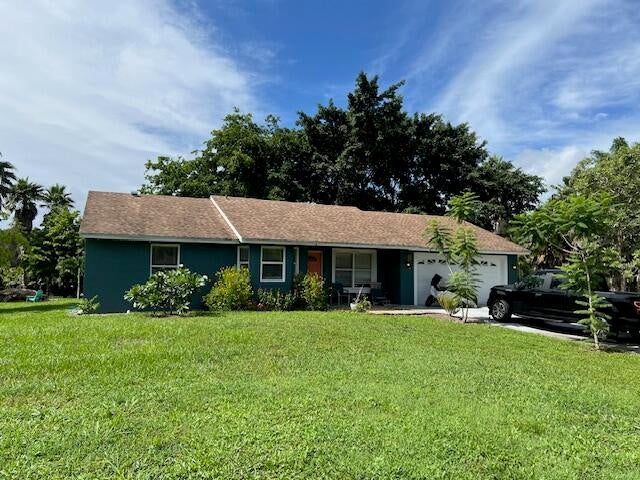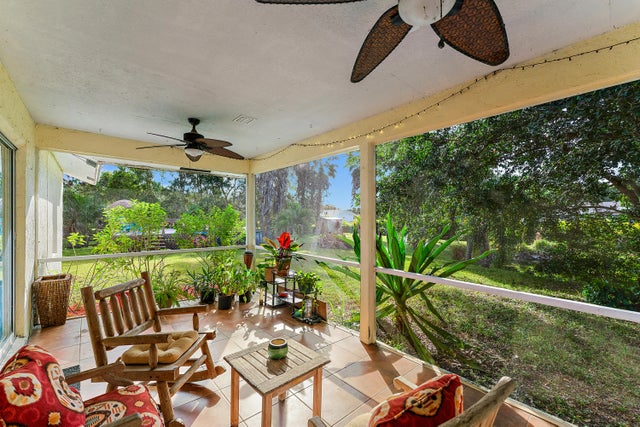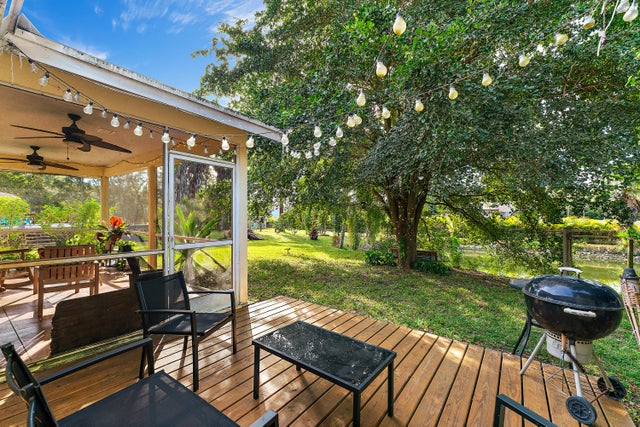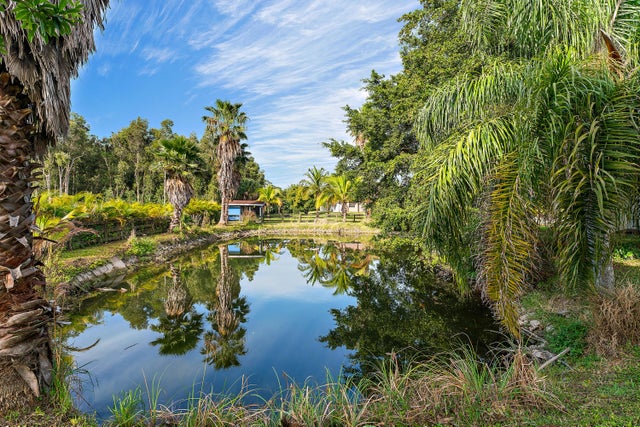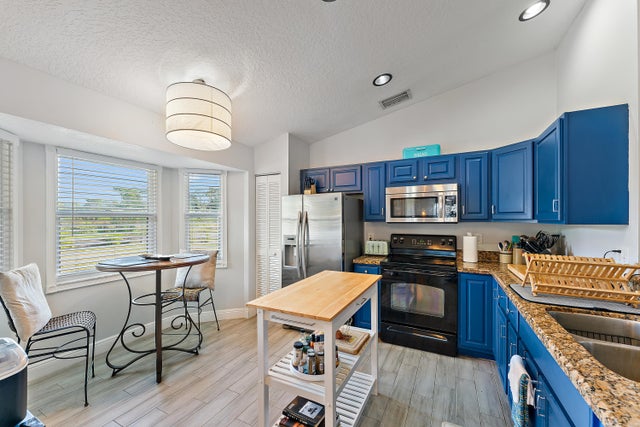About 15362 94th Street N
Lovely CBS home on 1.15 acres just off Apache Blvd! Lots of tall mature palm trees provide a relaxing tropical retreat for weekend serenity. 3 bedrooms, 2 bathrooms, screened patio and additional open patio. Remodeled kitchen and bathrooms, tile floors. Garage has been converted allowing lots of space to entertain.All sizes are approximate.School information taken from public information, buyer to confirm.
Features of 15362 94th Street N
| MLS® # | RX-11108746 |
|---|---|
| USD | $579,900 |
| CAD | $816,285 |
| CNY | 元4,140,776 |
| EUR | €501,919 |
| GBP | £437,180 |
| RUB | ₽46,397,045 |
| Bedrooms | 3 |
| Bathrooms | 2.00 |
| Full Baths | 2 |
| Total Square Footage | 1,952 |
| Living Square Footage | 1,696 |
| Square Footage | Tax Rolls |
| Acres | 0.00 |
| Year Built | 1994 |
| Type | Residential |
| Sub-Type | Single Family Detached |
| Restrictions | None |
| Style | < 4 Floors, Ranch |
| Unit Floor | 0 |
| Status | Active |
| HOPA | No Hopa |
| Membership Equity | No |
Community Information
| Address | 15362 94th Street N |
|---|---|
| Area | 5540 |
| Subdivision | Acreage |
| City | Royal Palm Beach |
| County | Palm Beach |
| State | FL |
| Zip Code | 33412 |
Amenities
| Amenities | Bike - Jog, Horses Permitted, Picnic Area |
|---|---|
| Utilities | Cable, 3-Phase Electric, Septic, Well Water |
| Parking | 2+ Spaces, Driveway |
| View | Garden |
| Is Waterfront | No |
| Waterfront | Pond |
| Has Pool | No |
| Pets Allowed | Yes |
| Subdivision Amenities | Bike - Jog, Horses Permitted, Picnic Area |
Interior
| Interior Features | Volume Ceiling, Walk-in Closet |
|---|---|
| Appliances | Microwave, Range - Electric, Refrigerator, Washer/Dryer Hookup |
| Heating | Central, Electric |
| Cooling | Ceiling Fan, Central, Electric |
| Fireplace | No |
| # of Stories | 1 |
| Stories | 1.00 |
| Furnished | Unfurnished |
| Master Bedroom | Separate Shower, Separate Tub |
Exterior
| Exterior Features | Covered Patio, Fence, Open Patio, Screened Patio |
|---|---|
| Lot Description | 1 to < 2 Acres, Interior Lot, Paved Road, Treed Lot, West of US-1 |
| Windows | Single Hung Metal |
| Roof | Comp Shingle |
| Construction | CBS |
| Front Exposure | North |
School Information
| Elementary | Pierce Hammock Elementary School |
|---|---|
| Middle | Western Pines Community Middle |
| High | Seminole Ridge Community High School |
Additional Information
| Date Listed | July 18th, 2025 |
|---|---|
| Days on Market | 88 |
| Zoning | res/ag |
| Foreclosure | No |
| Short Sale | No |
| RE / Bank Owned | No |
| Parcel ID | 00414218000005330 |
Room Dimensions
| Master Bedroom | 13 x 12 |
|---|---|
| Bedroom 2 | 11 x 10 |
| Bedroom 3 | 10 x 10 |
| Dining Room | 14 x 11 |
| Living Room | 16 x 13 |
| Kitchen | 12 x 11 |
Listing Details
| Office | RE/MAX Prestige Realty/Wellington |
|---|---|
| rosefaroni@outlook.com |

