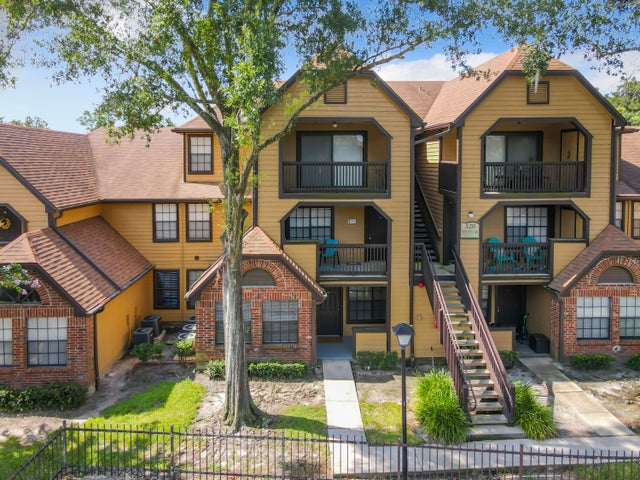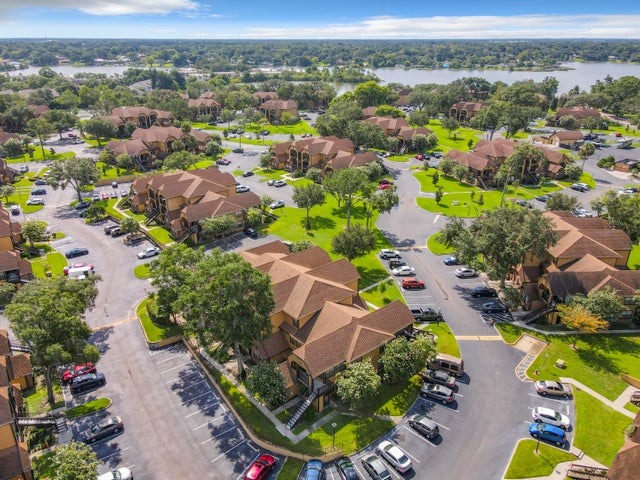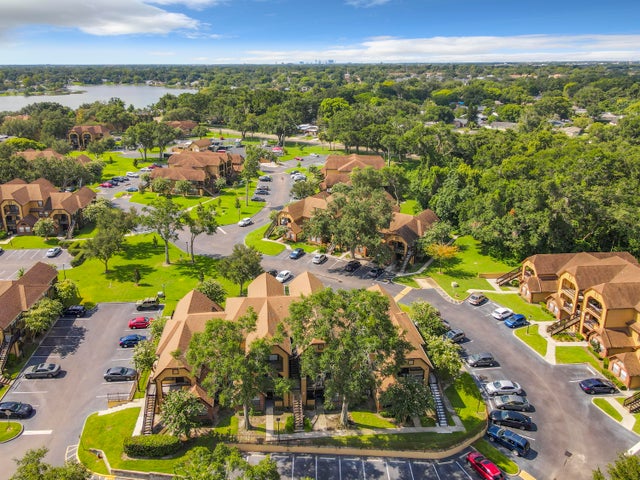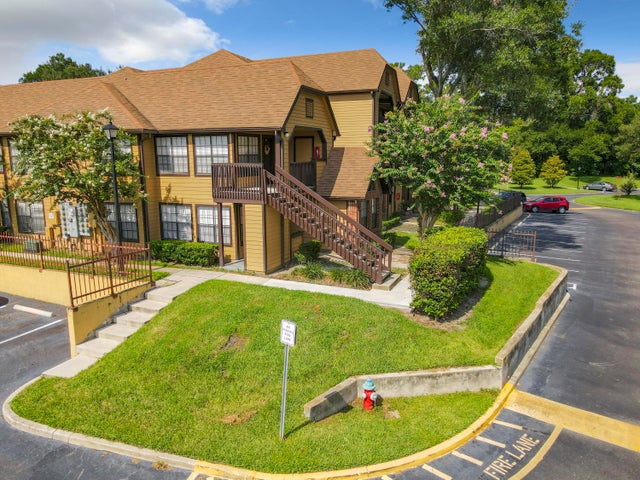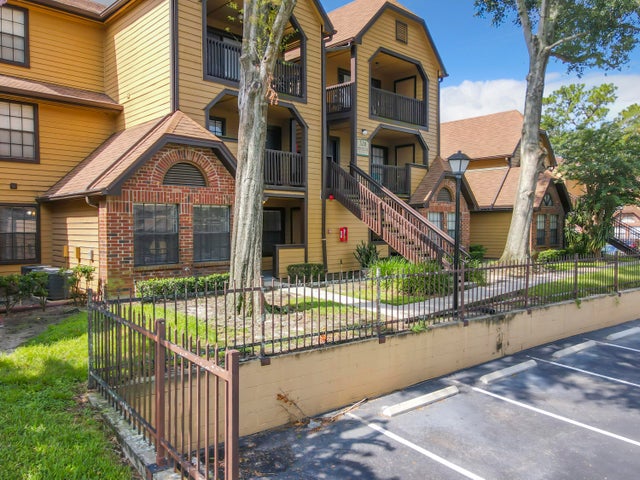About 320 Forestway Circle #102
One or more photo(s) has been virtually staged. Nestled on the shores of Lake Orienta, this Open-floor plant first floor condo in one of the best HOAs and exceptional location one block from Uptown Altamonte Springs. Upon entering, one is greeted by the Great Room with 12'' by 12'' ceramic tile flooring, freshly painted throughout, ample space for entertaining and is complete with a fireplace encased with tile trim and ceiling fan/light. Moving forward, the kitchen comes equipped with appliances including a refrigerator, range, stove-top microwave, dishwasher and garbage disposal. Beside the kitchen is the dinette space and pantry/laundry room with washer and dryer. Property is current leased. Leased expired January 31, 2026. Easy access to I-4 and 11 miles to Downtown Orlando.
Features of 320 Forestway Circle #102
| MLS® # | RX-11108774 |
|---|---|
| USD | $180,000 |
| CAD | $252,938 |
| CNY | 元1,281,528 |
| EUR | €154,934 |
| GBP | £134,499 |
| RUB | ₽14,643,126 |
| HOA Fees | $492 |
| Bedrooms | 2 |
| Bathrooms | 1.00 |
| Full Baths | 1 |
| Total Square Footage | 951 |
| Living Square Footage | 867 |
| Square Footage | Appraisal |
| Acres | 0.00 |
| Year Built | 1986 |
| Type | Residential |
| Sub-Type | Condo or Coop |
| Restrictions | Lease OK, Tenant Approval |
| Unit Floor | 1 |
| Status | Active |
| HOPA | No Hopa |
| Membership Equity | No |
Community Information
| Address | 320 Forestway Circle #102 |
|---|---|
| Area | 5940 |
| Subdivision | LAKEWOOD PARK A CONDO |
| City | Altamonte Springs |
| County | Seminole |
| State | FL |
| Zip Code | 32701 |
Amenities
| Amenities | Exercise Room, Fitness Trail, Playground, Sidewalks, Tennis, Trash Chute, Extra Storage, Indoor Pool |
|---|---|
| Utilities | 3-Phase Electric, Public Sewer, Public Water, Septic, Water Available |
| Parking | Open |
| Is Waterfront | No |
| Waterfront | None |
| Has Pool | No |
| Pets Allowed | Yes |
| Subdivision Amenities | Exercise Room, Fitness Trail, Playground, Sidewalks, Community Tennis Courts, Trash Chute, Extra Storage, Indoor Pool |
| Security | Gate - Unmanned, Security Bars |
Interior
| Interior Features | Walk-in Closet, Fireplace(s) |
|---|---|
| Appliances | Dishwasher, Disposal, Dryer, Microwave, Range - Electric, Refrigerator, Smoke Detector, Washer |
| Heating | Central, Electric |
| Cooling | Ceiling Fan, Central, Electric |
| Fireplace | Yes |
| # of Stories | 1 |
| Stories | 1.00 |
| Furnished | Unfurnished |
| Master Bedroom | None |
Exterior
| Exterior Features | Open Porch, Tennis Court |
|---|---|
| Lot Description | < 1/4 Acre, Paved Road |
| Construction | Woodside, Vinyl Siding |
| Front Exposure | South |
Additional Information
| Date Listed | July 18th, 2025 |
|---|---|
| Days on Market | 94 |
| Zoning | R-3 |
| Foreclosure | No |
| Short Sale | No |
| RE / Bank Owned | No |
| HOA Fees | 492 |
| Parcel ID | 1421295sb04001020 |
Room Dimensions
| Master Bedroom | 13 x 11 |
|---|---|
| Living Room | 17 x 16 |
| Kitchen | 9 x 9 |
Listing Details
| Office | Dream Living CFL LLC |
|---|---|
| nordene@dreamlivingcfl.com |

