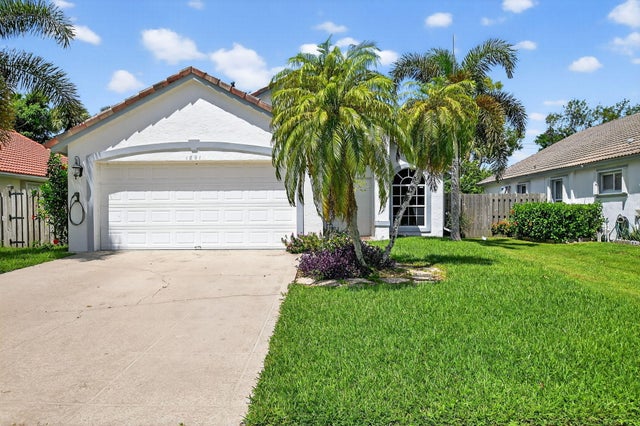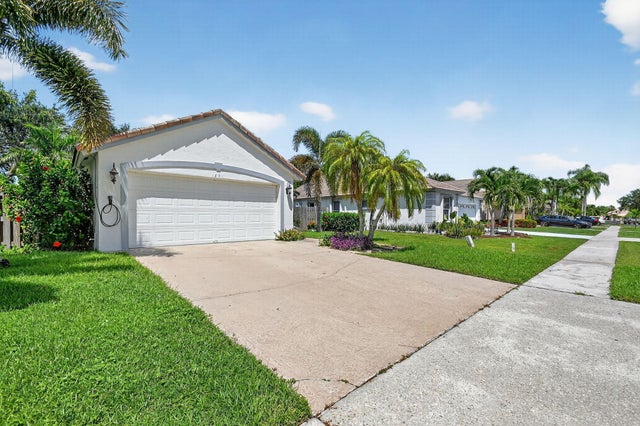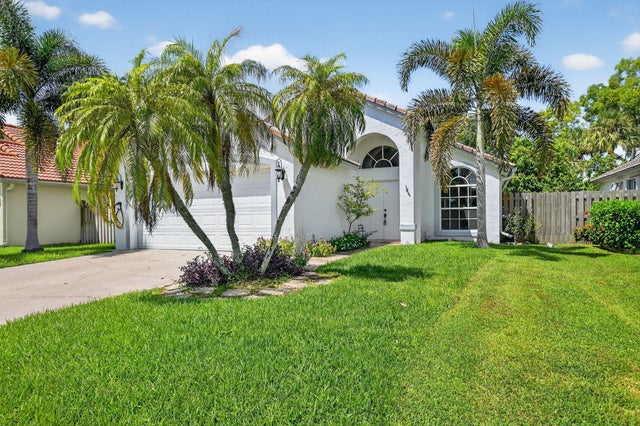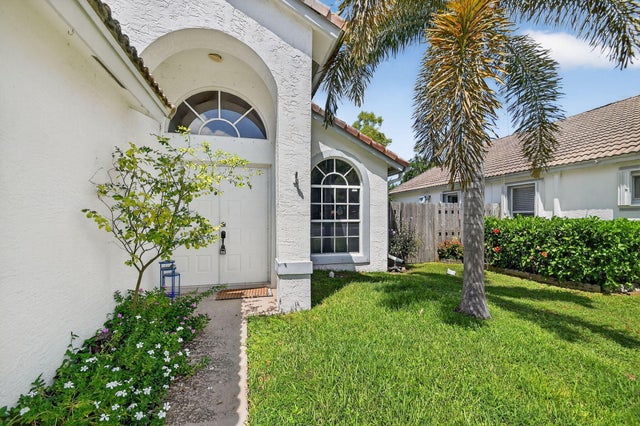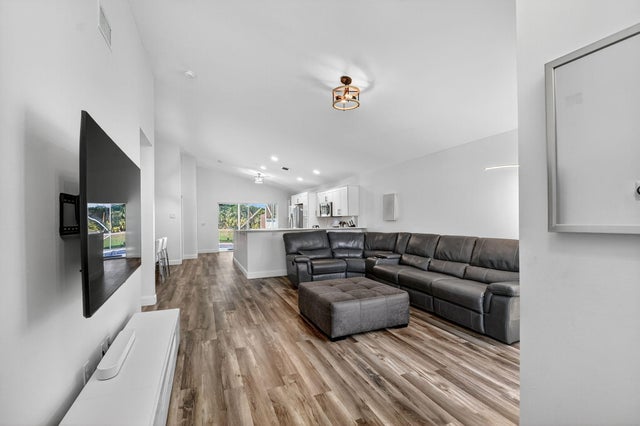About 1891 Oak Berry Circle
Fully furnished beautiful remodeled, 3 bedrooms, 2 bath pool & Spa home in Wellington Edge. Unique kitchen with new cabinets, quartz countertops and all new stainless-steel appliances. Bar area including in the kitchen. Contemporary laminate flooring throughout the entire home. New Vanities/tops and lighting in both bathrooms. Covered patio and screened patio with spa and no neighbors behind. The tile roof will be renovated completely.
Features of 1891 Oak Berry Circle
| MLS® # | RX-11108934 |
|---|---|
| USD | $605,000 |
| CAD | $849,632 |
| CNY | 元4,311,472 |
| EUR | €520,645 |
| GBP | £453,112 |
| RUB | ₽47,643,145 |
| HOA Fees | $250 |
| Bedrooms | 3 |
| Bathrooms | 2.00 |
| Full Baths | 2 |
| Total Square Footage | 1,786 |
| Living Square Footage | 1,358 |
| Square Footage | Appraisal |
| Acres | 0.00 |
| Year Built | 1995 |
| Type | Residential |
| Sub-Type | Single Family Detached |
| Restrictions | Interview Required, No RV, Tenant Approval |
| Unit Floor | 1 |
| Status | Active |
| HOPA | No Hopa |
| Membership Equity | No |
Community Information
| Address | 1891 Oak Berry Circle |
|---|---|
| Area | 5520 |
| Subdivision | WELLINGTONS EDGE PAR 76 PH 1 |
| Development | WELLINGTONS EDGE |
| City | Wellington |
| County | Palm Beach |
| State | FL |
| Zip Code | 33414 |
Amenities
| Amenities | Exercise Room, Pool |
|---|---|
| Utilities | 3-Phase Electric |
| # of Garages | 2 |
| Is Waterfront | No |
| Waterfront | None |
| Has Pool | Yes |
| Pets Allowed | Yes |
| Subdivision Amenities | Exercise Room, Pool |
| Security | Gate - Unmanned |
Interior
| Interior Features | None |
|---|---|
| Appliances | Cooktop, Dishwasher, Disposal, Dryer, Microwave, Refrigerator, Wall Oven, Washer, Water Heater - Elec |
| Heating | Central, Electric |
| Cooling | Electric |
| Fireplace | No |
| Stories | 0.00 |
| Furnished | Furnished |
| Master Bedroom | Combo Tub/Shower |
Exterior
| Exterior Features | None |
|---|---|
| Lot Description | < 1/4 Acre |
| Roof | S-Tile |
| Construction | Concrete |
| Front Exposure | East |
School Information
| Middle | Emerald Cove Middle School |
|---|---|
| High | Palm Beach Central High School |
Additional Information
| Date Listed | July 19th, 2025 |
|---|---|
| Days on Market | 88 |
| Zoning | 5520 |
| Foreclosure | No |
| Short Sale | No |
| RE / Bank Owned | No |
| HOA Fees | 250 |
| Parcel ID | 73414412030000220 |
Room Dimensions
| Master Bedroom | 5 x 4 |
|---|---|
| Living Room | 8 x 5 |
| Kitchen | 4 x 2 |
Listing Details
| Office | TruNest Realty Group LLC |
|---|---|
| iders@hotmail.com |

