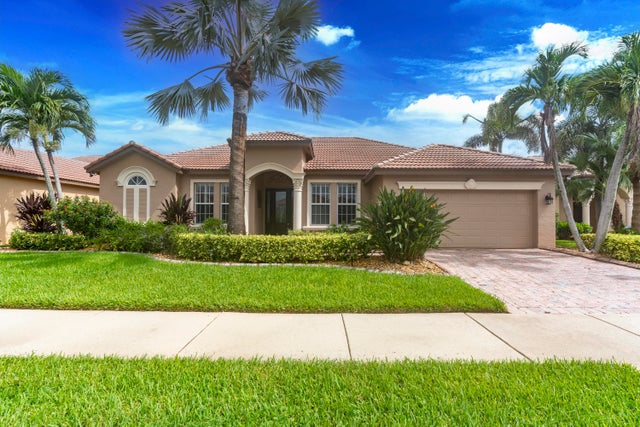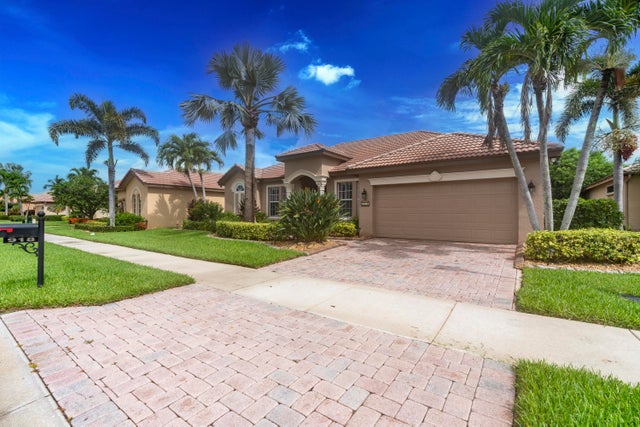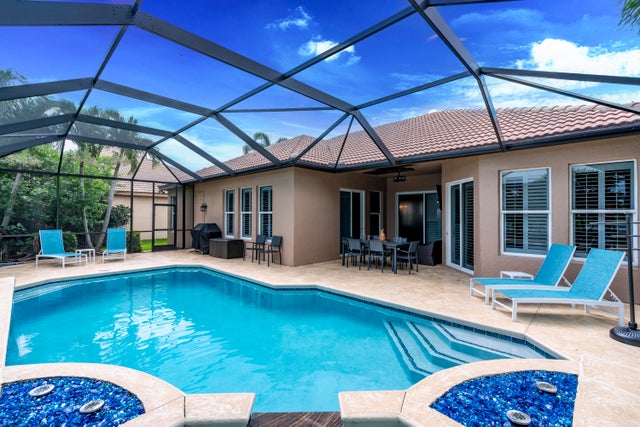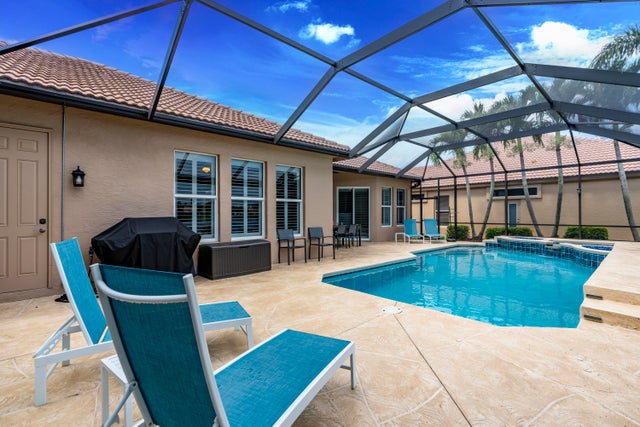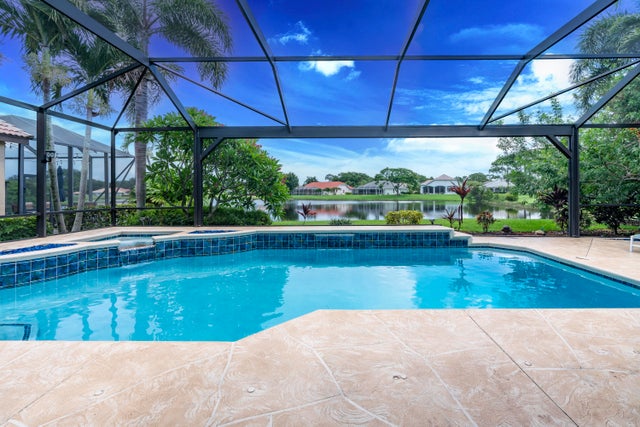About 918 Sw Grand Reserves Boulevard
MAJOR PRICE ADJUSTMENT. Welcome to luxury living in the Mediterranean-inspired community of The Vineyards at St. Lucie West. This elegant pool home offers stunning lake views, a spacious open layout, and a gourmet kitchen with granite counters, stainless steel appliances, and 42'' cabinets. The serene primary suite features wood floors, dual walk-in closets, and a spa-like bath. Enjoy formal and casual living areas, a private office, media nook, and a screened pool with covered patio--perfect for relaxing or entertaining. A new HVAC system, less than one year old, adds comfort and efficiency. Don't miss this rare opportunity! Beautiful home with Gorgeous Lake and Sunset Views.
Open Houses
| Sun, Oct 26th | 1:00pm - 3:00pm |
|---|
Features of 918 Sw Grand Reserves Boulevard
| MLS® # | RX-11108962 |
|---|---|
| USD | $599,000 |
| CAD | $840,014 |
| CNY | 元4,266,318 |
| EUR | €515,809 |
| GBP | £449,791 |
| RUB | ₽48,415,014 |
| HOA Fees | $323 |
| Bedrooms | 3 |
| Bathrooms | 3.00 |
| Full Baths | 2 |
| Half Baths | 1 |
| Total Square Footage | 2,975 |
| Living Square Footage | 2,376 |
| Square Footage | Tax Rolls |
| Acres | 0.21 |
| Year Built | 2005 |
| Type | Residential |
| Sub-Type | Single Family Detached |
| Restrictions | Comercial Vehicles Prohibited, Interview Required, No Boat, No RV |
| Style | Ranch, Mediterranean |
| Unit Floor | 0 |
| Status | Active |
| HOPA | No Hopa |
| Membership Equity | No |
Community Information
| Address | 918 Sw Grand Reserves Boulevard |
|---|---|
| Area | 7500 |
| Subdivision | Vineyards |
| Development | Vineyards |
| City | Port Saint Lucie |
| County | St. Lucie |
| State | FL |
| Zip Code | 34986 |
Amenities
| Amenities | Clubhouse, Community Room, Pool, Sidewalks, Street Lights, Internet Included |
|---|---|
| Utilities | Cable, 3-Phase Electric, Public Sewer, Public Water, Underground |
| Parking | Vehicle Restrictions |
| # of Garages | 2 |
| View | Lake |
| Is Waterfront | Yes |
| Waterfront | Lake |
| Has Pool | Yes |
| Pool | Inground, Gunite, Screened, Heated, Equipment Included |
| Pets Allowed | Yes |
| Subdivision Amenities | Clubhouse, Community Room, Pool, Sidewalks, Street Lights, Internet Included |
| Security | Gate - Unmanned, Entry Phone |
| Guest House | No |
Interior
| Interior Features | Pantry, Pull Down Stairs, Split Bedroom, Volume Ceiling, Walk-in Closet |
|---|---|
| Appliances | Auto Garage Open, Cooktop, Dishwasher, Disposal, Dryer, Microwave, Range - Electric, Refrigerator, Smoke Detector, Wall Oven, Washer, Water Heater - Elec |
| Heating | Central |
| Cooling | Central, Electric |
| Fireplace | No |
| # of Stories | 1 |
| Stories | 1.00 |
| Furnished | Unfurnished |
| Master Bedroom | Dual Sinks, Mstr Bdrm - Ground, Separate Shower, Separate Tub, Mstr Bdrm - Sitting |
Exterior
| Exterior Features | Auto Sprinkler, Covered Patio, Screened Patio, Zoned Sprinkler |
|---|---|
| Lot Description | < 1/4 Acre, Sidewalks |
| Windows | Impact Glass, Plantation Shutters |
| Roof | Barrel, Concrete Tile |
| Construction | Block, CBS, Frame/Stucco |
| Front Exposure | South |
Additional Information
| Date Listed | July 19th, 2025 |
|---|---|
| Days on Market | 97 |
| Zoning | Planne |
| Foreclosure | No |
| Short Sale | No |
| RE / Bank Owned | No |
| HOA Fees | 323 |
| Parcel ID | 332394000800002 |
Room Dimensions
| Master Bedroom | 17 x 12 |
|---|---|
| Bedroom 2 | 12 x 10 |
| Bedroom 3 | 10 x 11 |
| Family Room | 19 x 16 |
| Living Room | 17 x 17 |
| Kitchen | 13 x 10 |
| Bonus Room | 10 x 10 |
| Patio | 18 x 14 |
Listing Details
| Office | Keller Williams Realty of PSL |
|---|---|
| thesouthfloridabroker@gmail.com |

