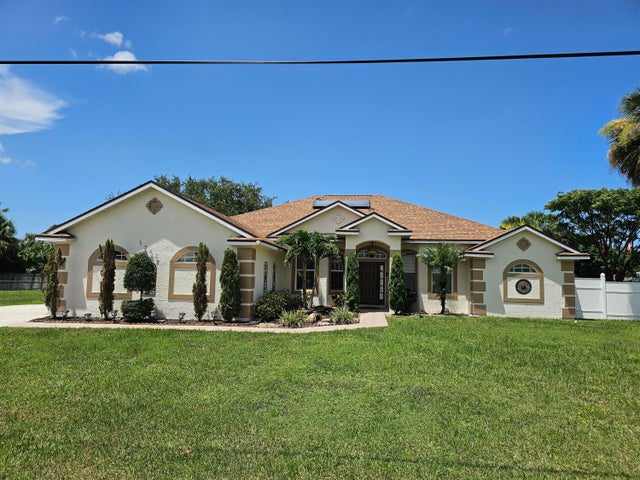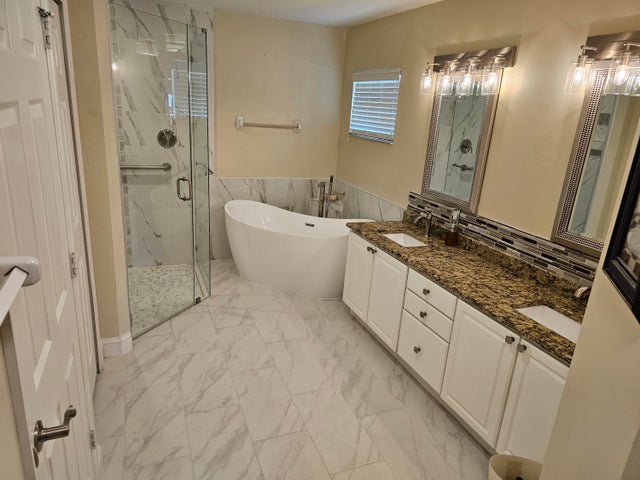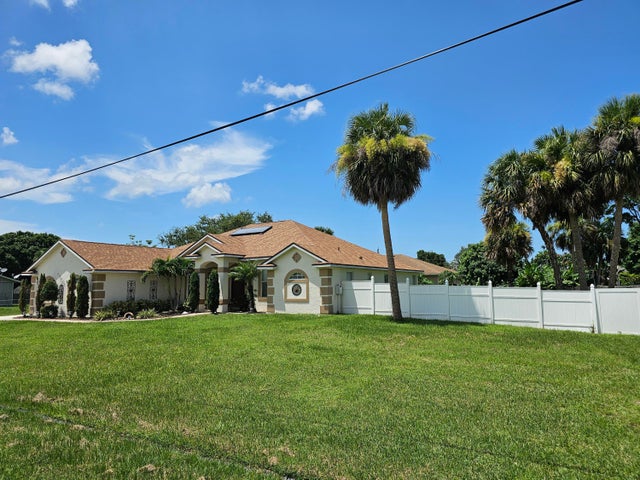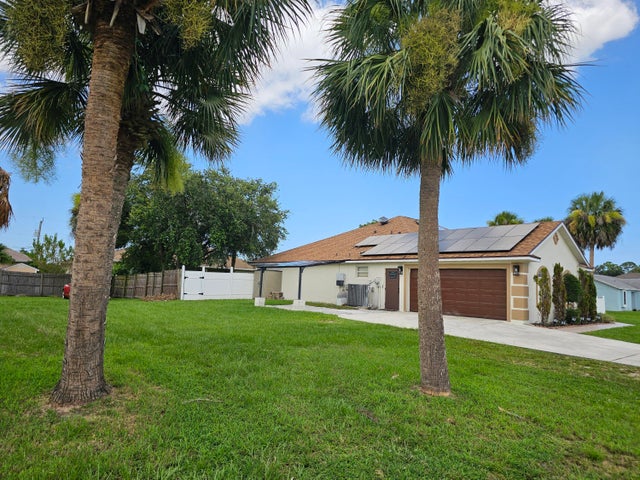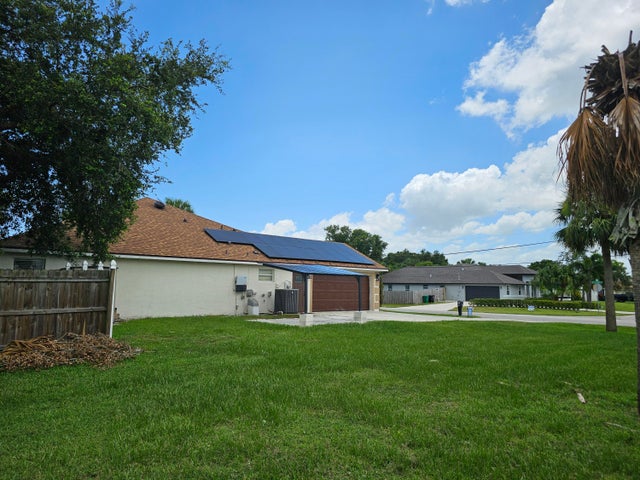About 1637 Sw La Gorce Avenue
Motivated Seller, Stunning 4-Bed 3-bath home boasts a split floor plan & sits on a spacious WIDE 1/2 ACRES LOT, bring all your toys, Boat, RV, ADD a pool or a shed, & host large family events. 2023 NEW ROOF, Fenced backyard. Embrace energy efficiency with owned/ no lease solar panels, 2022 solar W/H & a solar attic fan. 10ft ceilings, W/ Formal living & Dining Room, open concept, tiled throughout. Primary bathroom soaker tube & separate shower. Enjoy year-round comfort with 2019 High Efficient A/C. Energy Star W&D W/warranty! Granite counter tops with 42in kitchen cabinets & stainless appliances with Double oven stove. Freshly painted w/bonus room. Minutes away to shopping, attractions, restaurants, the beach's, Tradition & highways. Offering $5000 for closing costs at asking price.
Features of 1637 Sw La Gorce Avenue
| MLS® # | RX-11108992 |
|---|---|
| USD | $510,000 |
| CAD | $716,657 |
| CNY | 元3,630,996 |
| EUR | €438,980 |
| GBP | £381,081 |
| RUB | ₽41,488,857 |
| Bedrooms | 4 |
| Bathrooms | 3.00 |
| Full Baths | 3 |
| Total Square Footage | 3,416 |
| Living Square Footage | 2,310 |
| Square Footage | Owner |
| Acres | 0.46 |
| Year Built | 2004 |
| Type | Residential |
| Sub-Type | Single Family Detached |
| Restrictions | None |
| Style | Traditional |
| Unit Floor | 0 |
| Status | Active |
| HOPA | No Hopa |
| Membership Equity | No |
Community Information
| Address | 1637 Sw La Gorce Avenue |
|---|---|
| Area | 7710 |
| Subdivision | PORT ST LUCIE SECTION 31 |
| City | Port Saint Lucie |
| County | St. Lucie |
| State | FL |
| Zip Code | 34953 |
Amenities
| Amenities | Runway Paved |
|---|---|
| Utilities | Cable, 3-Phase Electric, Public Sewer, Public Water, Underground, Well Water |
| Parking Spaces | 1 |
| Parking | 2+ Spaces, Covered, Driveway, Garage - Attached, Carport - Detached |
| # of Garages | 2 |
| Is Waterfront | No |
| Waterfront | None |
| Has Pool | No |
| Pets Allowed | Yes |
| Subdivision Amenities | Runway Paved |
| Security | Burglar Alarm, Security Sys-Owned |
Interior
| Interior Features | Closet Cabinets, Ctdrl/Vault Ceilings, Cook Island, Roman Tub, Split Bedroom, Volume Ceiling, Walk-in Closet |
|---|---|
| Appliances | Auto Garage Open, Dishwasher, Disposal, Dryer, Ice Maker, Microwave, Range - Electric, Refrigerator, Smoke Detector, Washer, Washer/Dryer Hookup, Solar Water Heater, Water Softener-Owned, Fire Alarm, Purifier, Reverse Osmosis Water Treatment |
| Heating | Central, Solar, Heat Pump-Reverse |
| Cooling | Ceiling Fan, Central, Attic Fan |
| Fireplace | No |
| # of Stories | 1 |
| Stories | 1.00 |
| Furnished | Furniture Negotiable, Unfurnished |
| Master Bedroom | Dual Sinks, Mstr Bdrm - Ground, Separate Shower, Separate Tub |
Exterior
| Exterior Features | Covered Patio, Fence, Open Patio, Screened Patio, Shutters, Well Sprinkler, Fruit Tree(s), Room for Pool, Solar Panels |
|---|---|
| Lot Description | < 1/4 Acre, 1/4 to 1/2 Acre, 1/2 to < 1 Acre |
| Roof | Comp Shingle |
| Construction | Brick, CBS |
| Front Exposure | Southwest |
Additional Information
| Date Listed | July 20th, 2025 |
|---|---|
| Days on Market | 93 |
| Zoning | RS-2PS |
| Foreclosure | No |
| Short Sale | No |
| RE / Bank Owned | No |
| Parcel ID | 342065003110009 |
Room Dimensions
| Master Bedroom | 17 x 14 |
|---|---|
| Bedroom 2 | 11 x 11 |
| Bedroom 3 | 11 x 11 |
| Bedroom 4 | 11 x 11 |
| Living Room | 25 x 20 |
| Kitchen | 12 x 14 |
Listing Details
| Office | Exit TwoAndAHalfMen Real Estate, LLC |
|---|---|
| michael@twoandahalfmenre.com |

