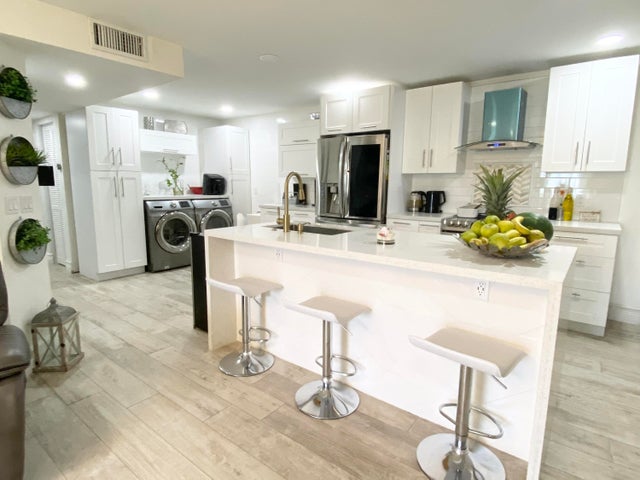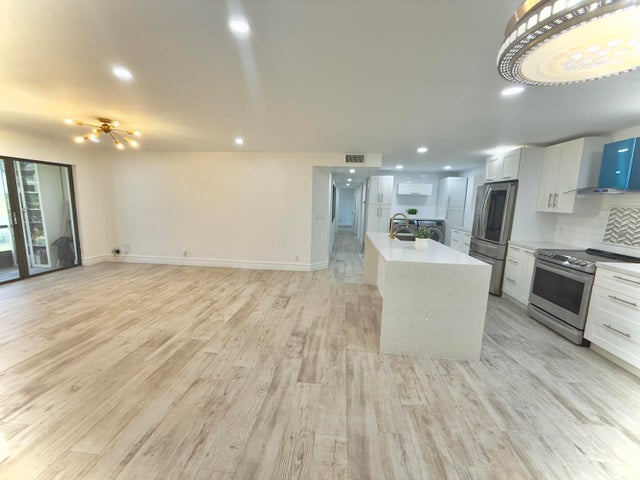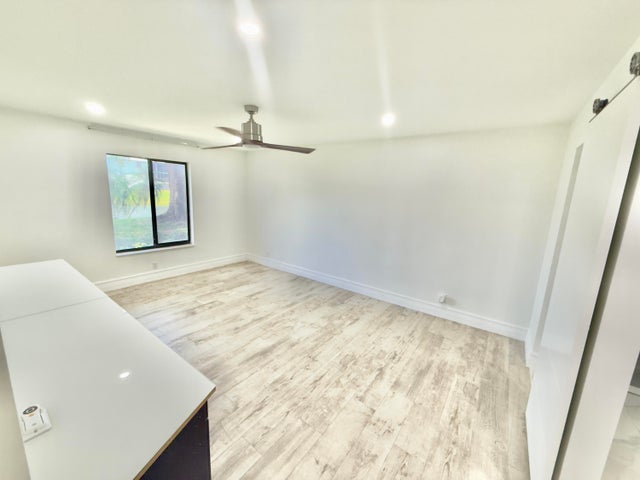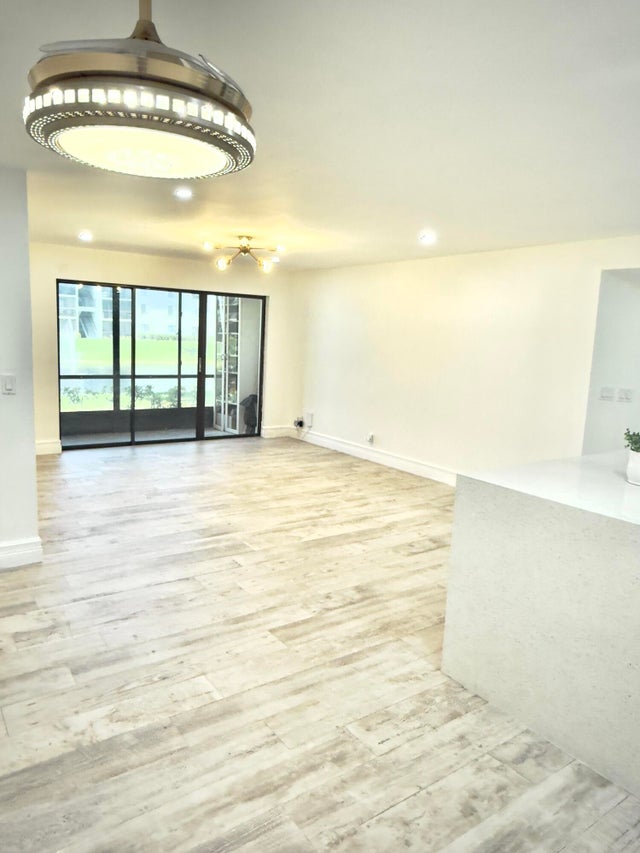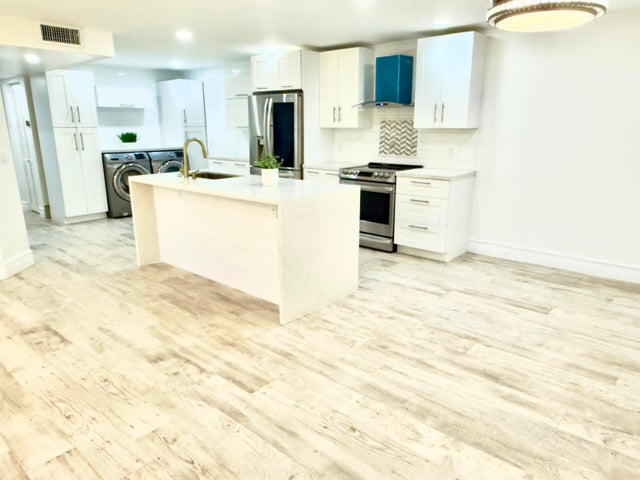About 3594 Alder Drive #h1
Beautiful, Spacious and Remodeled,3 bedrooms 2 Bathrooms plus office apartment located in Palm Club West. Seller credit of 5% for down payment. All ages community, New roof 2024, THE HOA INCLUDES WATER,CABLE, INTERNET, BUILDING INSURANCE AND MAINTENANCE IN THE MONTLY DUES, YOU ONLY PAY FOR ELECTRIC.First floor unit with large kitchen area featuring white shaker cabinets and quartz countertops. Wood looking porcelain floor throughout, ceiling fans and recessed led lights, full size washer and dryer. Modern walking showers, Relaxing views from the screened patio.Gated community offers clubhouse, pool, tennis courts, walking paths and more.Convenient location close to shoppings, restaurants, schools, medical facilities and beautiful beaches.
Features of 3594 Alder Drive #h1
| MLS® # | RX-11109072 |
|---|---|
| USD | $288,000 |
| CAD | $403,047 |
| CNY | 元2,044,714 |
| EUR | €246,908 |
| GBP | £216,129 |
| RUB | ₽23,039,798 |
| HOA Fees | $550 |
| Bedrooms | 3 |
| Bathrooms | 2.00 |
| Full Baths | 2 |
| Total Square Footage | 1,468 |
| Living Square Footage | 1,462 |
| Square Footage | Other |
| Acres | 0.00 |
| Year Built | 1985 |
| Type | Residential |
| Sub-Type | Condo or Coop |
| Restrictions | Buyer Approval, Lease OK w/Restrict, Tenant Approval |
| Unit Floor | 1 |
| Status | Active Under Contract |
| HOPA | No Hopa |
| Membership Equity | No |
Community Information
| Address | 3594 Alder Drive #h1 |
|---|---|
| Area | 5400 |
| Subdivision | PALM CLUB WEST VILLAGE 1 CONDO |
| City | West Palm Beach |
| County | Palm Beach |
| State | FL |
| Zip Code | 33417 |
Amenities
| Amenities | Pool, Sidewalks, Clubhouse |
|---|---|
| Utilities | Cable, 3-Phase Electric, Public Sewer, Public Water |
| View | Lake |
| Is Waterfront | Yes |
| Waterfront | Lake |
| Has Pool | No |
| Pets Allowed | Yes |
| Subdivision Amenities | Pool, Sidewalks, Clubhouse |
Interior
| Interior Features | Closet Cabinets, Cook Island, Walk-in Closet, Pantry, Sky Light(s), Custom Mirror |
|---|---|
| Appliances | Dishwasher, Dryer, Microwave, Range - Electric, Refrigerator, Washer, Smoke Detector, Compactor |
| Heating | Central, Electric |
| Cooling | Electric |
| Fireplace | No |
| # of Stories | 2 |
| Stories | 2.00 |
| Furnished | Unfurnished |
| Master Bedroom | Separate Shower, Mstr Bdrm - Ground |
Exterior
| Construction | Concrete, Brick, Block |
|---|---|
| Front Exposure | North |
Additional Information
| Date Listed | July 20th, 2025 |
|---|---|
| Days on Market | 100 |
| Zoning | RS |
| Foreclosure | No |
| Short Sale | No |
| RE / Bank Owned | No |
| HOA Fees | 550 |
| Parcel ID | 00424313121200081 |
Room Dimensions
| Master Bedroom | 18 x 13 |
|---|---|
| Living Room | 20 x 15 |
| Kitchen | 25 x 12 |
Listing Details
| Office | Partnership Realty Inc. |
|---|---|
| alvarezbroker@gmail.com |

