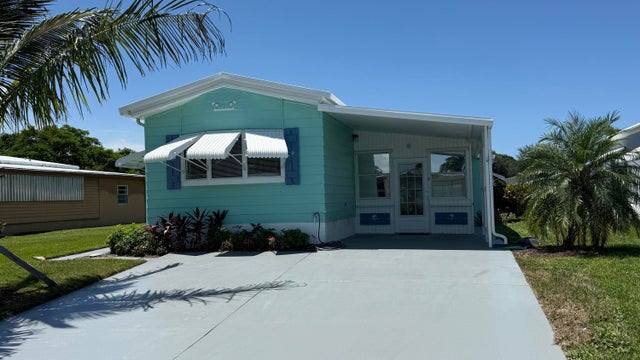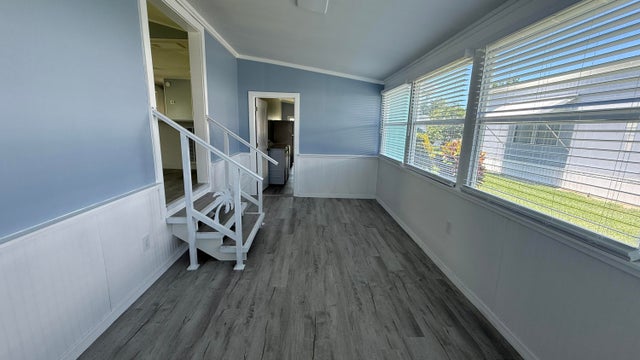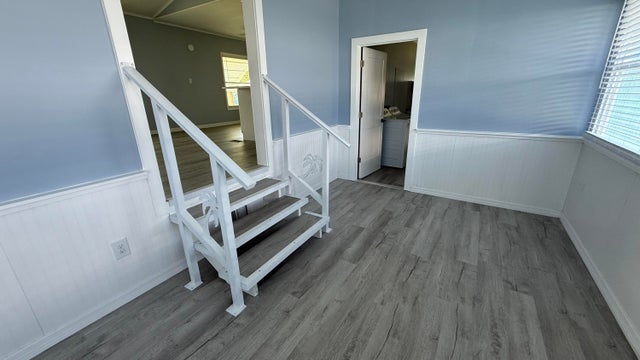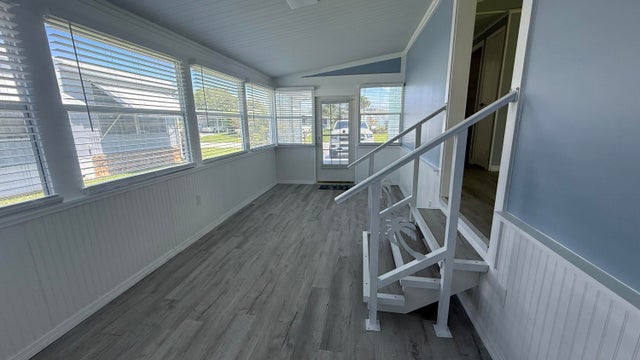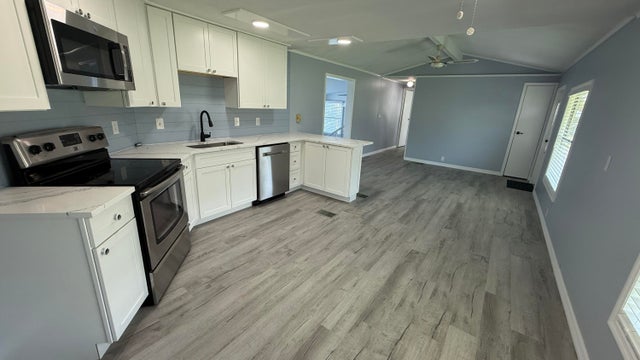About 6919 Se Congress Street
EXTREME MAKEOVER!!! Gorgeous 2 Bedrm/2 Bath Manuf home in Cambridge 55+ community in Hobe Sound. BRING YOUR BOAT/RV. All new vinyl plank flooring thruout over 3/4 inch Ply-wood subfloors. 2X4 16'' on center construction w custom tie downs. New Aluminum roof-over 2012. Electric zoned, well fed, sprinkler system, 2021 A/C. New Shaker Style bright white OPEN kitchen w quartz counters, LED lighting & stainless range, microwave & dishwasher. SPLIT Bedroom Plan. Both Bedrms have ensuite baths. You enter the home into a FL room w custom staircase to Great Room. The 10X32 Bonus/Rec room is on the same level w a pegboard wall, washer/dryer, slop sink & beer frig. Great Curb Appeal!! Cambridge is mins to Ocean Beaches, ICW Boat Ramp & shopping.. YOW OWN THE LAND - ALL PETS WELCOME. Low HOA.
Features of 6919 Se Congress Street
| MLS® # | RX-11109125 |
|---|---|
| USD | $235,000 |
| CAD | $329,411 |
| CNY | 元1,674,375 |
| EUR | €202,220 |
| GBP | £175,997 |
| RUB | ₽19,098,168 |
| HOA Fees | $120 |
| Bedrooms | 2 |
| Bathrooms | 2.00 |
| Full Baths | 2 |
| Total Square Footage | 1,363 |
| Living Square Footage | 1,363 |
| Square Footage | Floor Plan |
| Acres | 0.11 |
| Year Built | 1983 |
| Type | Residential |
| Sub-Type | Mobile/Manufactured |
| Restrictions | Buyer Approval, Interview Required, No Lease First 2 Years |
| Unit Floor | 0 |
| Status | Active |
| HOPA | Yes-Unverified |
| Membership Equity | No |
Community Information
| Address | 6919 Se Congress Street |
|---|---|
| Area | 14 - Hobe Sound/Stuart - South of Cove Rd |
| Subdivision | CAMBRIDGE AT HERITAGE RIDGE |
| City | Hobe Sound |
| County | Martin |
| State | FL |
| Zip Code | 33455 |
Amenities
| Amenities | Billiards, Clubhouse, Community Room, Exercise Room, Library, Pool, Shuffleboard |
|---|---|
| Utilities | Cable, Public Sewer, Public Water |
| Parking Spaces | 1 |
| Parking | 2+ Spaces, RV/Boat, Carport - Attached |
| Is Waterfront | No |
| Waterfront | None |
| Has Pool | No |
| Pets Allowed | Yes |
| Subdivision Amenities | Billiards, Clubhouse, Community Room, Exercise Room, Library, Pool, Shuffleboard |
Interior
| Interior Features | Entry Lvl Lvng Area, Laundry Tub, Pantry, Split Bedroom, Volume Ceiling |
|---|---|
| Appliances | Dishwasher, Dryer, Microwave, Range - Electric, Storm Shutters, Washer, Water Heater - Elec |
| Heating | Central |
| Cooling | Central, Paddle Fans |
| Fireplace | No |
| # of Stories | 1 |
| Stories | 1.00 |
| Furnished | Partially Furnished |
| Master Bedroom | Combo Tub/Shower, Mstr Bdrm - Ground |
Exterior
| Exterior Features | Auto Sprinkler, Shutters, Well Sprinkler, Zoned Sprinkler, Utility Barn |
|---|---|
| Lot Description | < 1/4 Acre |
| Roof | Aluminum |
| Construction | Manufactured |
| Front Exposure | South |
Additional Information
| Date Listed | July 21st, 2025 |
|---|---|
| Days on Market | 82 |
| Zoning | res |
| Foreclosure | No |
| Short Sale | No |
| RE / Bank Owned | No |
| HOA Fees | 120 |
| Parcel ID | 343842053003000804 |
Room Dimensions
| Master Bedroom | 12 x 12 |
|---|---|
| Bedroom 2 | 11 x 11 |
| Living Room | 15 x 14 |
| Kitchen | 15 x 14 |
| Florida Room | 20 x 10 |
Listing Details
| Office | RE/MAX Masterpiece Realty |
|---|---|
| dickinsonsuzanne@yahoo.com |

