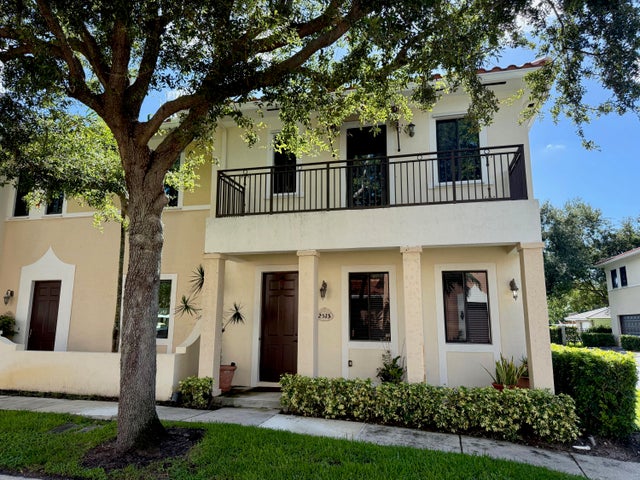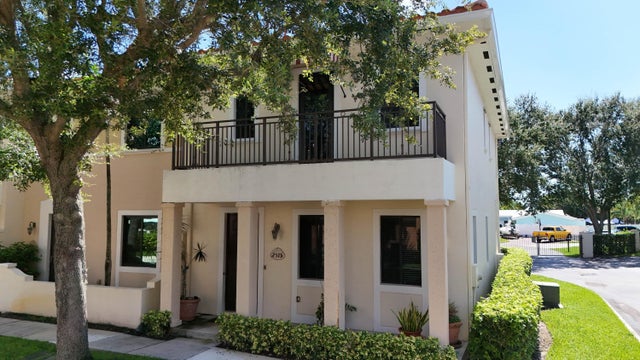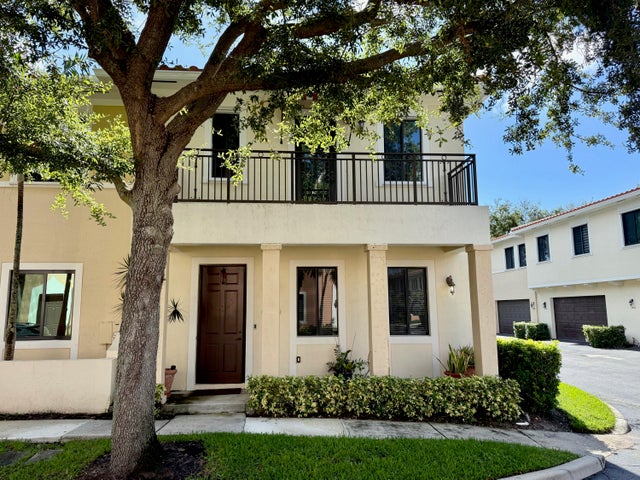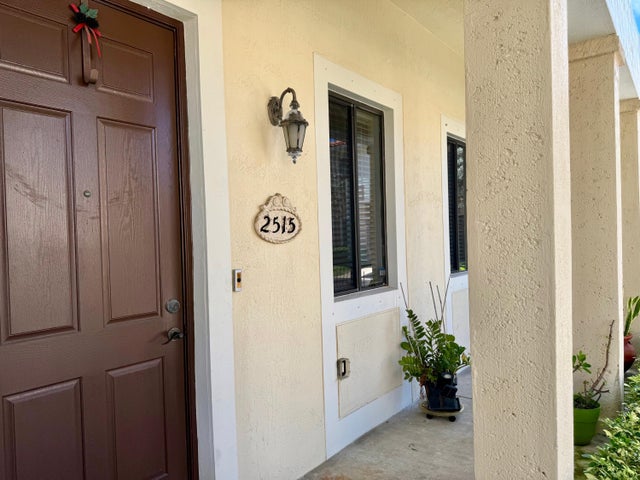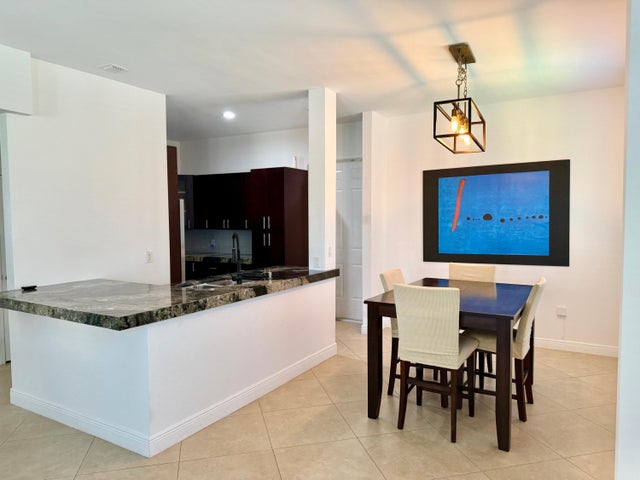About 2515 Venetian Court
RARE - Potentially Assumable FHA Loan ** Welcome to this beautiful CORNER 3 bedroom, 2.5 bath townhouse in gated PET FRIENDLY Venetian Villas. The renovated kitchen has been opened to the living & dining areas, stainless steel Kitchen Aid Appliances, and exotic granite counters. Tile floors on 1st level and engineered wood floors on 2nd level. Large 2nd floor Landing/Loft area, Newer Water heater and Carrier A/C. Separate laundry room is upstairs. The primary bedroom has a private balcony (with views to pool), 2 walk-in closets. High ceilings (10ft), spacious 2 car garage. The HOA covers Cable TV, NEW Roof/Gutters installed (12/2024), convenient pool and lush landscaping. Well located community moments to all the shopping, restaurants and beaches, I95 and TPKE and close to downtown DelrayRARE - Potentially Assumable FHA Loan - via Rocket at 2.9% - very few of these types of opportunities exist - especially in this higher interest rate cycle - this may the way to qualify and own your own home! Save $$$$ on interest!
Features of 2515 Venetian Court
| MLS® # | RX-11109231 |
|---|---|
| USD | $404,999 |
| CAD | $569,109 |
| CNY | 元2,883,431 |
| EUR | €348,601 |
| GBP | £302,622 |
| RUB | ₽32,946,952 |
| HOA Fees | $535 |
| Bedrooms | 3 |
| Bathrooms | 3.00 |
| Full Baths | 2 |
| Half Baths | 1 |
| Total Square Footage | 2,466 |
| Living Square Footage | 1,624 |
| Square Footage | Tax Rolls |
| Acres | 0.03 |
| Year Built | 2006 |
| Type | Residential |
| Sub-Type | Townhouse / Villa / Row |
| Restrictions | Buyer Approval, Lease OK |
| Style | Townhouse |
| Unit Floor | 0 |
| Status | Price Change |
| HOPA | No Hopa |
| Membership Equity | No |
Community Information
| Address | 2515 Venetian Court |
|---|---|
| Area | 4440 |
| Subdivision | VENETIAN VILLAS |
| City | Boynton Beach |
| County | Palm Beach |
| State | FL |
| Zip Code | 33426 |
Amenities
| Amenities | Internet Included, Pool |
|---|---|
| Utilities | Cable, 3-Phase Electric, Public Sewer, Public Water |
| Parking | Garage - Attached, Guest |
| # of Garages | 2 |
| View | Garden, Pool |
| Is Waterfront | No |
| Waterfront | None |
| Has Pool | No |
| Pets Allowed | Yes |
| Unit | Corner |
| Subdivision Amenities | Internet Included, Pool |
| Security | Gate - Unmanned |
| Guest House | No |
Interior
| Interior Features | Entry Lvl Lvng Area, Foyer, Cook Island, Upstairs Living Area, Volume Ceiling, Walk-in Closet |
|---|---|
| Appliances | Auto Garage Open, Dishwasher, Dryer, Microwave, Range - Electric, Refrigerator, Storm Shutters, Washer, Washer/Dryer Hookup, Water Heater - Elec |
| Heating | Central, Electric |
| Cooling | Ceiling Fan, Central, Electric |
| Fireplace | No |
| # of Stories | 2 |
| Stories | 2.00 |
| Furnished | Unfurnished |
| Master Bedroom | Combo Tub/Shower, Dual Sinks, Mstr Bdrm - Upstairs |
Exterior
| Exterior Features | Awnings, Covered Patio, Open Balcony, Shutters |
|---|---|
| Lot Description | < 1/4 Acre |
| Windows | Awning, Drapes |
| Roof | S-Tile |
| Construction | CBS |
| Front Exposure | West |
Additional Information
| Date Listed | July 21st, 2025 |
|---|---|
| Days on Market | 91 |
| Zoning | R3(cit |
| Foreclosure | No |
| Short Sale | No |
| RE / Bank Owned | No |
| HOA Fees | 535 |
| Parcel ID | 08434532170000390 |
Room Dimensions
| Master Bedroom | 15 x 14 |
|---|---|
| Living Room | 13 x 18 |
| Kitchen | 12 x 9 |
Listing Details
| Office | Campbell&Rosemurgy Real Estate |
|---|---|
| kikum@campbellandrosemurgy.com |

