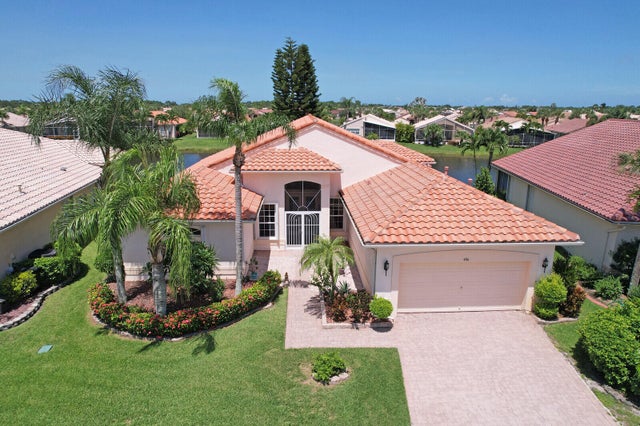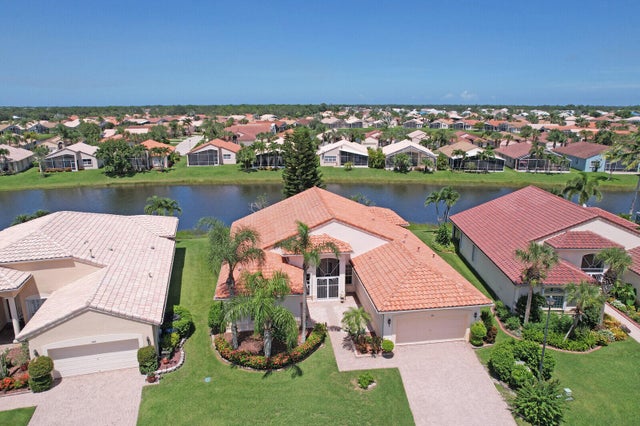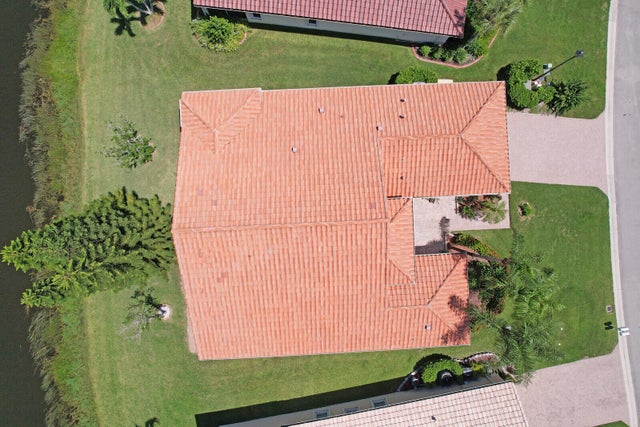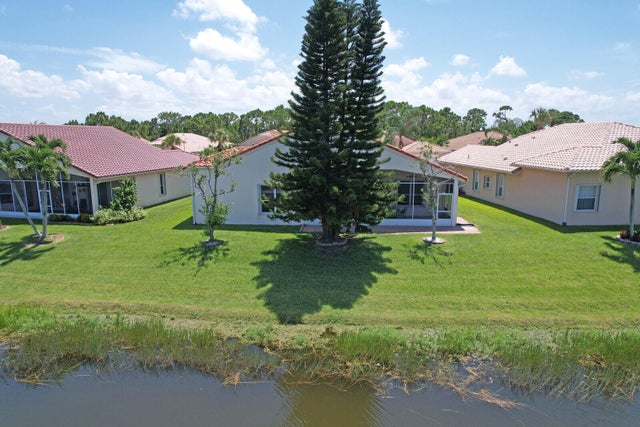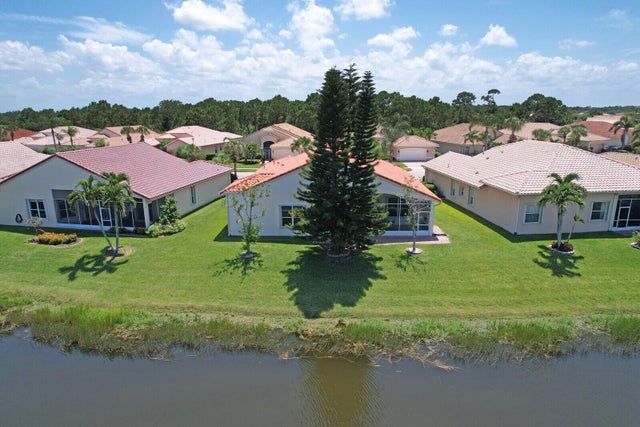About 486 Nw Blue Lake Drive
STUNNING LAKE VIEW IN THE CASCADES-This popular Cabernet model is a spacious 3-bedroom + den home with formal living & dining rooms+ family room. Features tile floors throughout & high ceilings that fill the space with natural light. The updated kitchen features quality wood cabinets with detailed finishes, granite countertops & SS appliances, opening to the family room & breakfast area off the covered, screened lanai overlooking the lake. Includes a whole-house generator & accordion shutters for peace of mind. The Cascades' 26,000 sq. ft. Clubhouse has a magnificent, resort style pool, tiki bar & spacious, pool side lounging areas, inside the club is a state-of-the art fitness center, ball room, media room, library, billiards, card rooms + pickleball, shuffleboard, bocce, golf & tennis!
Features of 486 Nw Blue Lake Drive
| MLS® # | RX-11109233 |
|---|---|
| USD | $499,000 |
| CAD | $698,825 |
| CNY | 元3,553,653 |
| EUR | €429,240 |
| GBP | £375,019 |
| RUB | ₽39,729,881 |
| HOA Fees | $398 |
| Bedrooms | 3 |
| Bathrooms | 2.00 |
| Full Baths | 2 |
| Total Square Footage | 3,399 |
| Living Square Footage | 2,426 |
| Square Footage | Tax Rolls |
| Acres | 0.17 |
| Year Built | 2004 |
| Type | Residential |
| Sub-Type | Single Family Detached |
| Unit Floor | 0 |
| Status | Active |
| HOPA | Yes-Verified |
| Membership Equity | No |
Community Information
| Address | 486 Nw Blue Lake Drive |
|---|---|
| Area | 7500 |
| Subdivision | CASCADES AT ST LUCIE WEST PHASE 4 |
| City | Port Saint Lucie |
| County | St. Lucie |
| State | FL |
| Zip Code | 34986 |
Amenities
| Amenities | Clubhouse, Exercise Room, Golf Course, Internet Included, Library, Manager on Site, Pickleball, Pool, Street Lights, Tennis |
|---|---|
| Utilities | Public Sewer, Public Water |
| Parking | 2+ Spaces, Garage - Attached |
| # of Garages | 2 |
| View | Lake |
| Is Waterfront | Yes |
| Waterfront | Lake |
| Has Pool | No |
| Pets Allowed | Yes |
| Subdivision Amenities | Clubhouse, Exercise Room, Golf Course Community, Internet Included, Library, Manager on Site, Pickleball, Pool, Street Lights, Community Tennis Courts |
| Security | Gate - Manned |
Interior
| Interior Features | Pantry, Split Bedroom, Volume Ceiling, Walk-in Closet |
|---|---|
| Appliances | Dishwasher, Dryer, Generator Whle House, Microwave, Range - Gas, Refrigerator, Storm Shutters, Water Heater - Gas |
| Heating | Central, Electric |
| Cooling | Central, Electric |
| Fireplace | No |
| # of Stories | 1 |
| Stories | 1.00 |
| Furnished | Furniture Negotiable, Unfurnished |
| Master Bedroom | Dual Sinks, Separate Shower, Separate Tub |
Exterior
| Exterior Features | Covered Patio, Screened Patio, Shutters |
|---|---|
| Lot Description | < 1/4 Acre |
| Roof | Barrel, S-Tile |
| Construction | CBS |
| Front Exposure | Southeast |
Additional Information
| Date Listed | July 21st, 2025 |
|---|---|
| Days on Market | 95 |
| Zoning | res |
| Foreclosure | No |
| Short Sale | No |
| RE / Bank Owned | No |
| HOA Fees | 398 |
| Parcel ID | 332395700170002 |
| Contact Info | 772-812-0469 |
Room Dimensions
| Master Bedroom | 17 x 14 |
|---|---|
| Bedroom 2 | 11 x 11 |
| Bedroom 3 | 10 x 10 |
| Den | 11.6 x 11.2 |
| Dining Room | 11.6 x 11.2 |
| Family Room | 26.1 x 14 |
| Living Room | 20.1 x 16.2 |
| Kitchen | 12 x 11.2 |
| Patio | 31.4 x 10.4 |
Listing Details
| Office | Lang Realty |
|---|---|
| regionalmanagement@langrealty.com |

