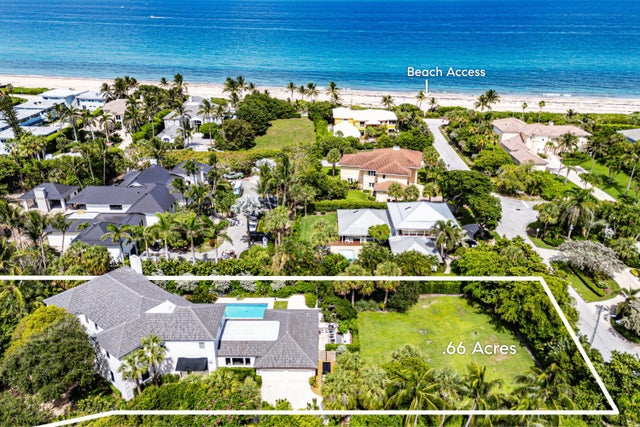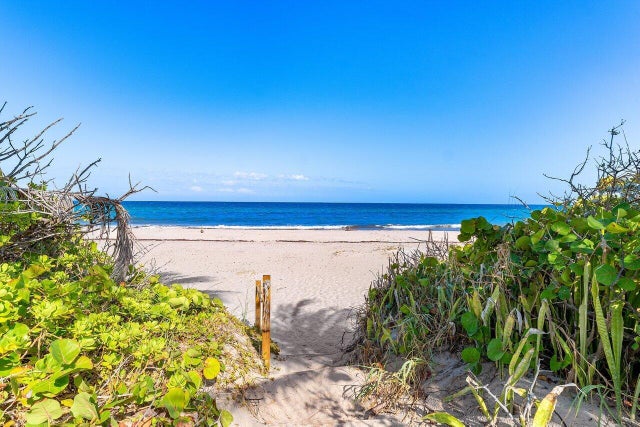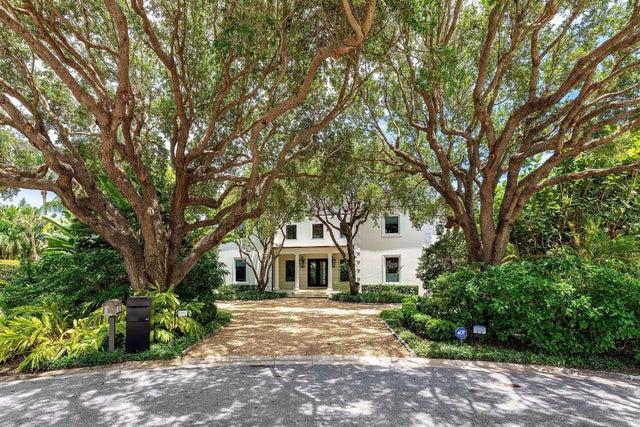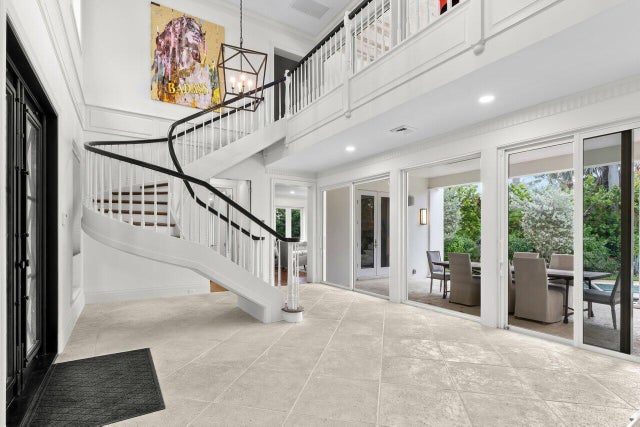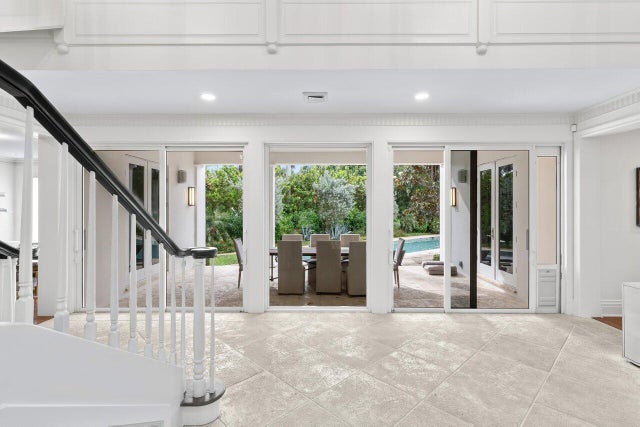About 5 Osprey Court
Steps to the ocean, this like-new 4-bed, 5.5-bath home with lap pool blends everyday ease with elevated coastal living. Set on a rare 2/3-acre cul-de-sac lot, you're surrounded by 6,542 total square feet of soaring ceilings, a sweeping spiral staircase, and sunlit living spaces. The new kitchen is a dream for gathering, with Thermador appliances, Cristallo Quartz, a Galley sink, and dual dishwashers. The primary suite feels like a retreat, with a spa-style bath wrapped in book-matched Avocatus Quartz. Control4 smart tech, ADT security, a Generac generator, new roof, and Marvin impact windows offer comfort and peace of mind. Beach days are effortless with dedicated private golf cart access.Just minutes to Downtown Delray, Palm Beach Island, Manalapan, West Palm Beach,world-class dining and shopping, A-rated schools, and Palm Beach International Airport.
Features of 5 Osprey Court
| MLS® # | RX-11109292 |
|---|---|
| USD | $6,200,000 |
| CAD | $8,691,470 |
| CNY | 元44,111,574 |
| EUR | €5,335,168 |
| GBP | £4,643,323 |
| RUB | ₽500,821,740 |
| Bedrooms | 4 |
| Bathrooms | 6.00 |
| Full Baths | 5 |
| Half Baths | 1 |
| Total Square Footage | 6,542 |
| Living Square Footage | 4,982 |
| Square Footage | Tax Rolls |
| Acres | 0.66 |
| Year Built | 1991 |
| Type | Residential |
| Sub-Type | Single Family Detached |
| Restrictions | None |
| Style | < 4 Floors, Traditional |
| Unit Floor | 0 |
| Status | Price Change |
| HOPA | No Hopa |
| Membership Equity | No |
Community Information
| Address | 5 Osprey Court |
|---|---|
| Area | 4120 |
| Subdivision | BEACHWAY NORTH |
| City | Ocean Ridge |
| County | Palm Beach |
| State | FL |
| Zip Code | 33435 |
Amenities
| Amenities | Beach Access by Easement, Bike - Jog |
|---|---|
| Utilities | 3-Phase Electric, Public Water, Septic |
| Parking | 2+ Spaces, Driveway, Garage - Attached |
| # of Garages | 2 |
| View | Garden, Pool |
| Is Waterfront | No |
| Waterfront | Ocean Access |
| Has Pool | Yes |
| Pool | Heated, Inground |
| Pets Allowed | Yes |
| Subdivision Amenities | Beach Access by Easement, Bike - Jog |
| Security | Security Sys-Owned |
Interior
| Interior Features | Entry Lvl Lvng Area, Fireplace(s), Cook Island, Pantry, Roman Tub |
|---|---|
| Appliances | Auto Garage Open, Dishwasher, Disposal, Dryer, Freezer, Microwave, Range - Gas, Refrigerator, Washer, Water Heater - Gas |
| Heating | Central, Zoned |
| Cooling | Central, Zoned |
| Fireplace | Yes |
| # of Stories | 2 |
| Stories | 2.00 |
| Furnished | Unfurnished |
| Master Bedroom | Dual Sinks, Mstr Bdrm - Upstairs, Separate Shower, Whirlpool Spa |
Exterior
| Exterior Features | Auto Sprinkler, Covered Balcony, Covered Patio, Custom Lighting, Shutters |
|---|---|
| Lot Description | 1/2 to < 1 Acre, Cul-De-Sac, East of US-1, Interior Lot |
| Windows | Hurricane Windows, Impact Glass |
| Roof | Concrete Tile |
| Construction | CBS |
| Front Exposure | West |
Additional Information
| Date Listed | July 21st, 2025 |
|---|---|
| Days on Market | 84 |
| Zoning | RSF(ci |
| Foreclosure | No |
| Short Sale | No |
| RE / Bank Owned | No |
| Parcel ID | 46434527550000050 |
Room Dimensions
| Master Bedroom | 16 x 18 |
|---|---|
| Living Room | 22 x 18 |
| Kitchen | 22 x 25 |
Listing Details
| Office | Compass Florida LLC |
|---|---|
| brokerfl@compass.com |

