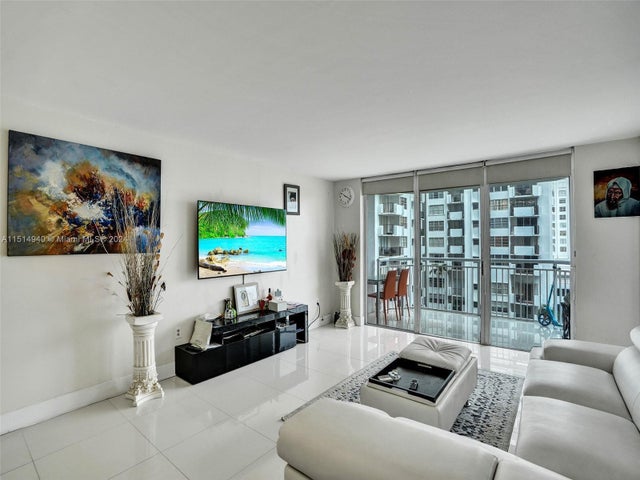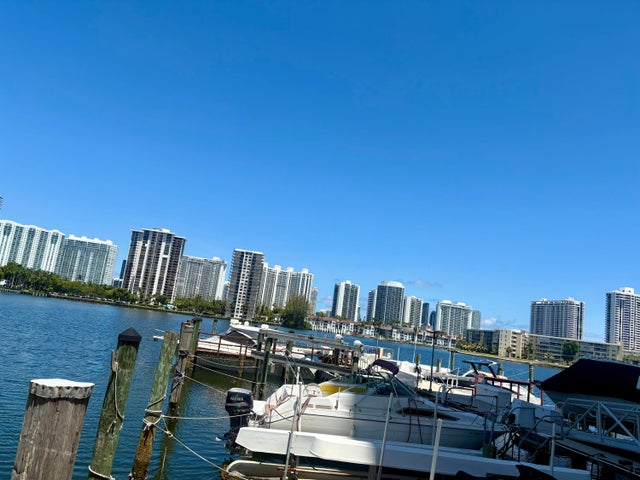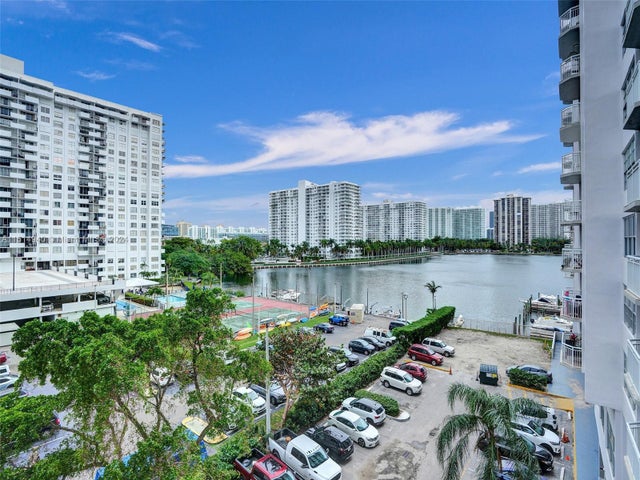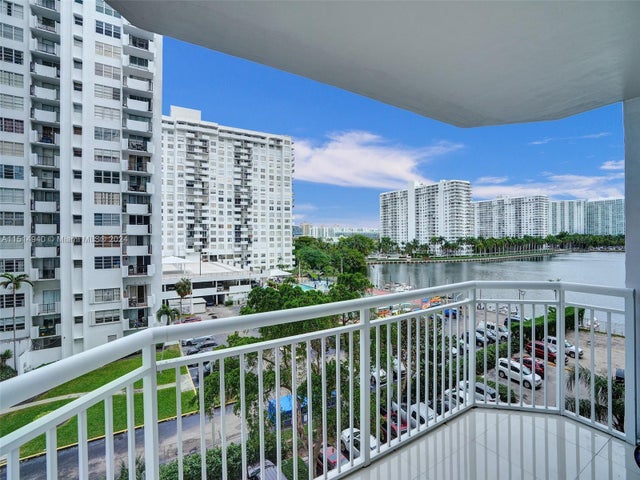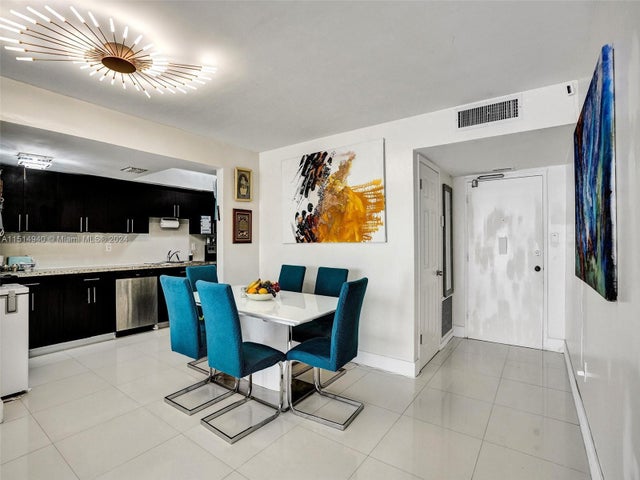About 18061 Biscayne Boulevard #502
LIVE DIRECTLY ON THE BAY! Wake up every day to front row views of Biscayne Bay in this bright condo in the heart of Aventura. This residence offers an active lifestyle and amenity rich community with 2 pools, tennis courts, on site convenient store/cafe and just minutes away from i95 and walking distance to new shopping plaza anchored by fresh market, shops and boutiques. Dockage available to rent. Unit also available to RENT.
Features of 18061 Biscayne Boulevard #502
| MLS® # | RX-11109304 |
|---|---|
| USD | $274,999 |
| CAD | $385,507 |
| CNY | 元1,956,555 |
| EUR | €236,640 |
| GBP | £205,953 |
| RUB | ₽22,213,787 |
| HOA Fees | $1,440 |
| Bedrooms | 2 |
| Bathrooms | 2.00 |
| Full Baths | 2 |
| Total Square Footage | 1,400 |
| Living Square Footage | 1,251 |
| Square Footage | Tax Rolls |
| Acres | 0.00 |
| Year Built | 1971 |
| Type | Residential |
| Sub-Type | Condo or Coop |
| Restrictions | No Lease 1st Year |
| Style | < 4 Floors |
| Unit Floor | 5 |
| Status | Active |
| HOPA | No Hopa |
| Membership Equity | No |
Community Information
| Address | 18061 Biscayne Boulevard #502 |
|---|---|
| Area | 2220 |
| Subdivision | del prado marina |
| Development | del prado |
| City | Aventura |
| County | Miami-Dade |
| State | FL |
| Zip Code | 33160 |
Amenities
| Amenities | Boating, Cafe/Restaurant, Common Laundry, Elevator, Exercise Room, Lobby, Pool, Tennis |
|---|---|
| Utilities | 3-Phase Electric |
| Parking | Assigned |
| # of Garages | 1 |
| View | Pool, Bay |
| Is Waterfront | Yes |
| Waterfront | Bay |
| Has Pool | No |
| Boat Services | Marina |
| Pets Allowed | Yes |
| Unit | Lobby |
| Subdivision Amenities | Boating, Cafe/Restaurant, Common Laundry, Elevator, Exercise Room, Lobby, Pool, Community Tennis Courts |
Interior
| Interior Features | Entry Lvl Lvng Area |
|---|---|
| Appliances | Dishwasher |
| Heating | Central |
| Cooling | Electric |
| Fireplace | No |
| # of Stories | 22 |
| Stories | 22.00 |
| Furnished | Unfurnished |
| Master Bedroom | Mstr Bdrm - Ground |
Exterior
| Construction | Concrete |
|---|---|
| Front Exposure | Northeast |
Additional Information
| Date Listed | July 21st, 2025 |
|---|---|
| Days on Market | 83 |
| Zoning | 4900 |
| Foreclosure | No |
| Short Sale | No |
| RE / Bank Owned | No |
| HOA Fees | 1440 |
| Parcel ID | 2822100140980 |
Room Dimensions
| Master Bedroom | 12 x 14 |
|---|---|
| Living Room | 12 x 15 |
| Kitchen | 15 x 10 |
Listing Details
| Office | Douglas Elliman |
|---|---|
| ingrid.carlos@elliman.com |

