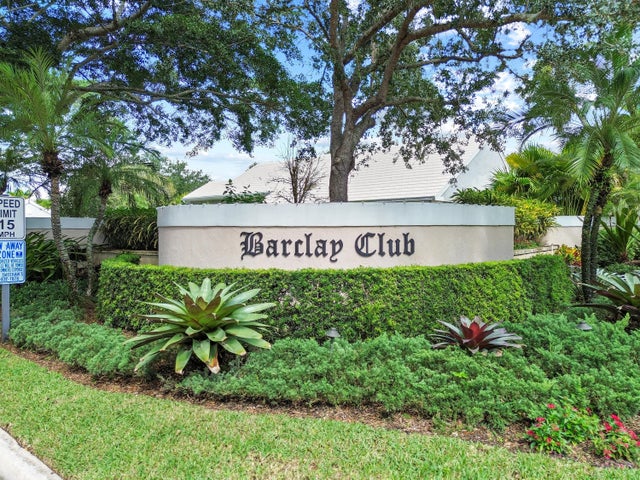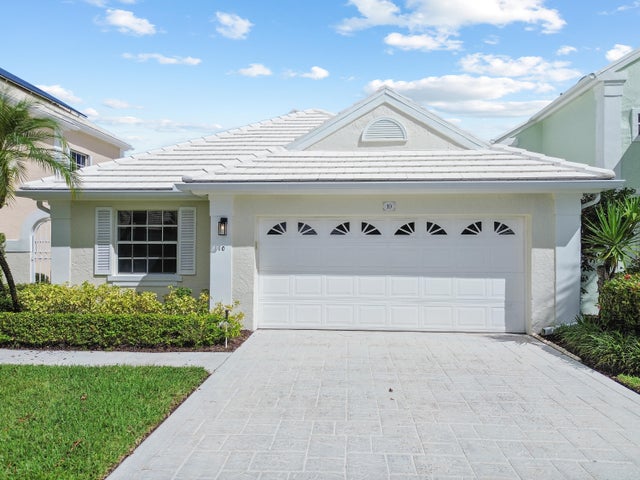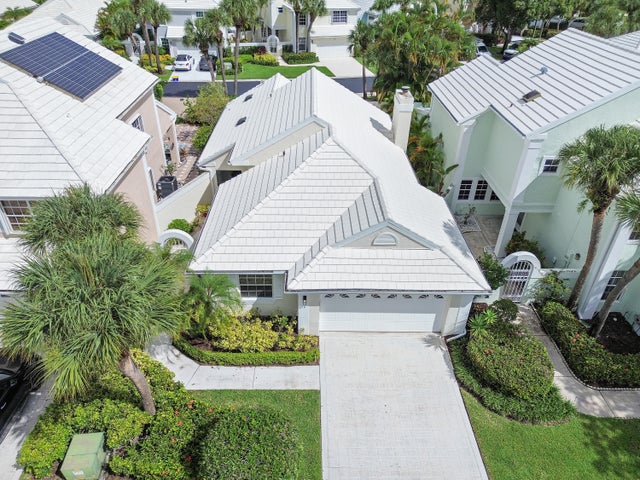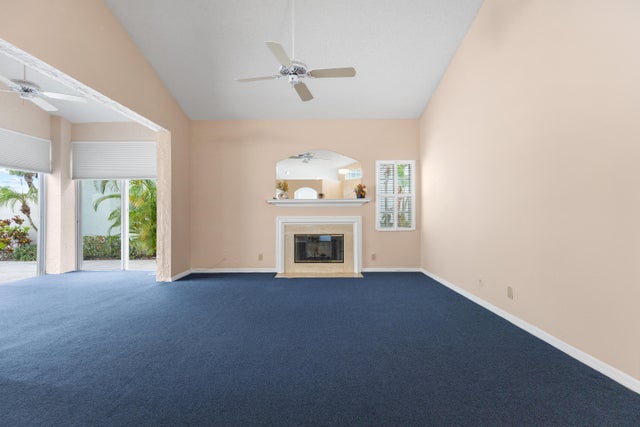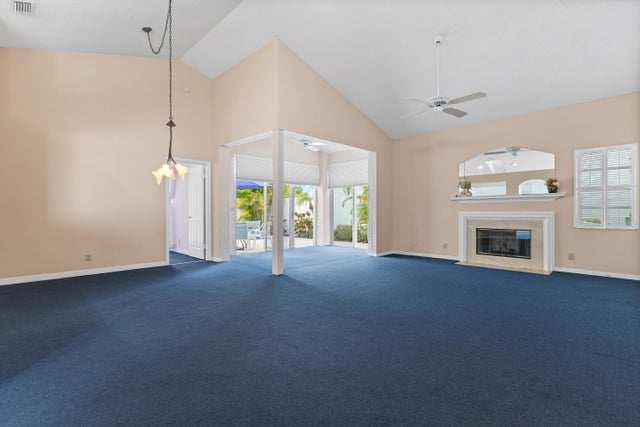About 10 Brighton Court
Location! Location! That's where the value is in this charming single-story home in the gated Barclay Club at PGA National. Offering 3 bedrooms, 2 baths of living space, this 1988-built home is perfect for year-round or seasonal living. The bright, open layout features a cozy fireplace, an updated kitchen with a skylight, pantry, and breakfast nook, plus a 6-year-old central A/C.Step outside to your private backyard with a heated saltwater pool, ideal for relaxing or entertaining. The enclosed patio adds versatile indoor-outdoor space. Located on a quiet cul-de-sac with a 2-car garage, low HOA, no membership required, and access to the community pool. Minutes from golf, dining, shopping, and beaches!
Features of 10 Brighton Court
| MLS® # | RX-11109351 |
|---|---|
| USD | $600,000 |
| CAD | $839,922 |
| CNY | 元4,268,340 |
| EUR | €518,168 |
| GBP | £456,051 |
| RUB | ₽48,062,280 |
| HOA Fees | $277 |
| Bedrooms | 3 |
| Bathrooms | 2.00 |
| Full Baths | 2 |
| Total Square Footage | 1,844 |
| Living Square Footage | 1,437 |
| Square Footage | Floor Plan |
| Acres | 0.11 |
| Year Built | 1988 |
| Type | Residential |
| Sub-Type | Single Family Detached |
| Restrictions | Buyer Approval |
| Style | Ranch |
| Unit Floor | 0 |
| Status | Pending |
| HOPA | No Hopa |
| Membership Equity | No |
Community Information
| Address | 10 Brighton Court |
|---|---|
| Area | 5360 |
| Subdivision | BARCLAY CLUB AT PGA NATL |
| City | Palm Beach Gardens |
| County | Palm Beach |
| State | FL |
| Zip Code | 33418 |
Amenities
| Amenities | Billiards, Bocce Ball, Clubhouse, Community Room, Exercise Room, Game Room, Lobby, Park, Pickleball, Shuffleboard, Sidewalks, Tennis |
|---|---|
| Utilities | Cable, 3-Phase Electric, Public Sewer, Water Available |
| Parking | 2+ Spaces, Garage - Attached |
| # of Garages | 2 |
| View | Pool |
| Is Waterfront | No |
| Waterfront | None |
| Has Pool | Yes |
| Pool | Equipment Included |
| Pets Allowed | Yes |
| Subdivision Amenities | Billiards, Bocce Ball, Clubhouse, Community Room, Exercise Room, Game Room, Lobby, Park, Pickleball, Shuffleboard, Sidewalks, Community Tennis Courts |
Interior
| Interior Features | Bar, Pantry, Sky Light(s), Walk-in Closet |
|---|---|
| Appliances | Auto Garage Open, Cooktop, Dishwasher, Dryer, Freezer, Microwave, Refrigerator, Washer/Dryer Hookup |
| Heating | Central |
| Cooling | Central |
| Fireplace | No |
| # of Stories | 1 |
| Stories | 1.00 |
| Furnished | Unfurnished |
| Master Bedroom | Combo Tub/Shower, Dual Sinks, Separate Shower |
Exterior
| Exterior Features | Awnings, Covered Patio, Open Porch, Zoned Sprinkler |
|---|---|
| Lot Description | < 1/4 Acre |
| Construction | Block |
| Front Exposure | South |
Additional Information
| Date Listed | July 21st, 2025 |
|---|---|
| Days on Market | 102 |
| Zoning | PCD(ci |
| Foreclosure | No |
| Short Sale | No |
| RE / Bank Owned | No |
| HOA Fees | 277 |
| Parcel ID | 52424215130080060 |
Room Dimensions
| Master Bedroom | 15 x 12 |
|---|---|
| Living Room | 25 x 15 |
| Kitchen | 10 x 15 |
Listing Details
| Office | Douglas Elliman |
|---|---|
| ingrid.carlos@elliman.com |

