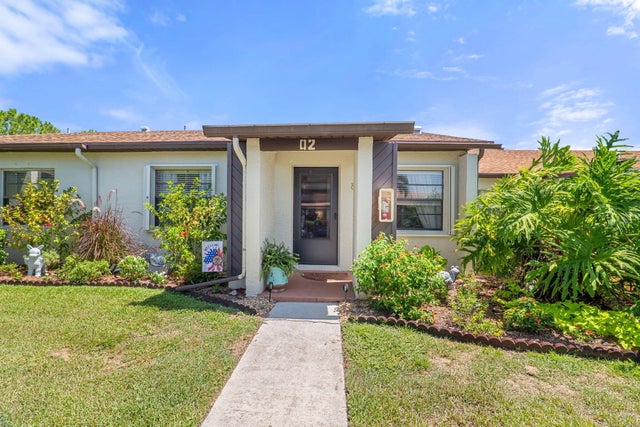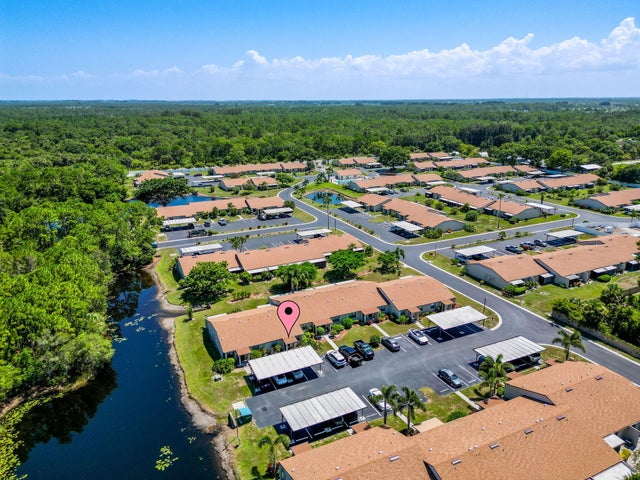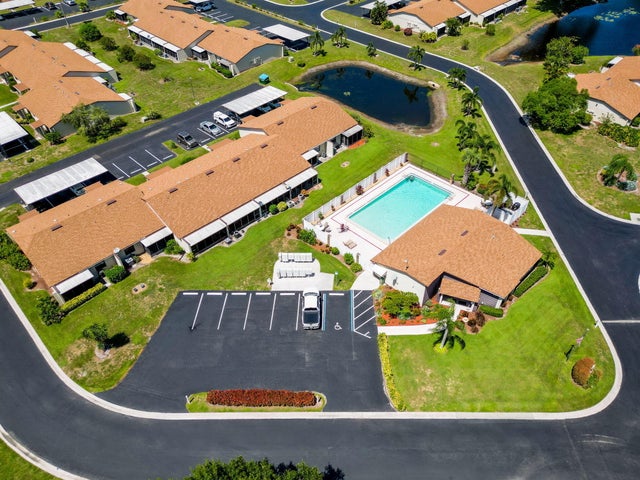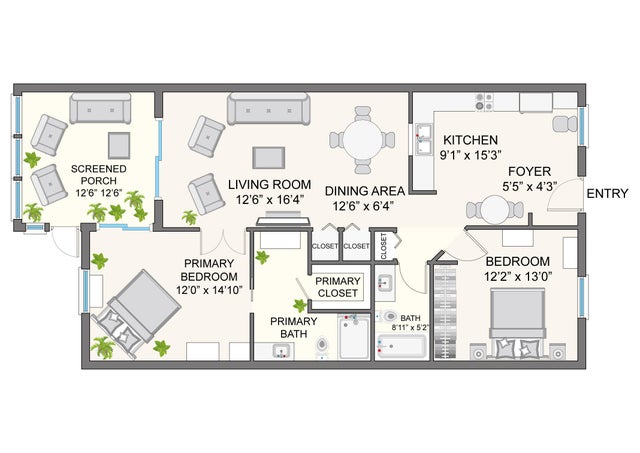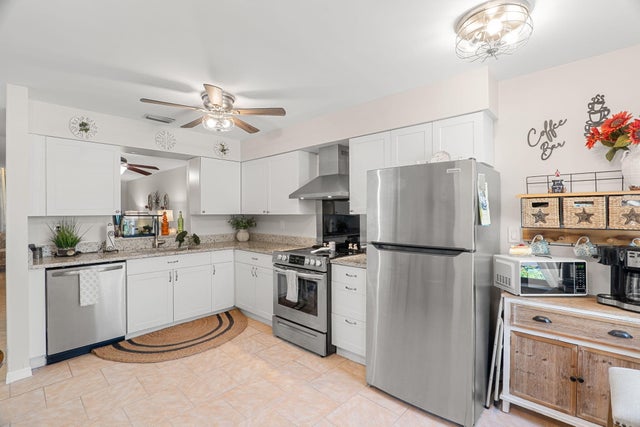About 6034 Indrio Road #2
Renovated. Ready. Right Where You Want to Be.This ground-floor, single-level 2-bed, 2-bath condo in gated Indian Pines is loaded with upgrades: brand-new AC & water heater (2024), hurricane shutters, fresh paint, remodeled kitchen with new cabinets and countertops, remodeled bathrooms and epoxy flooring in the primary bathroom, new appliances & washer/dryer. Enjoy peace of mind and low-maintenance living just 10 minutes from the beach and I-95. Split-bedroom layout, bright interiors, and a screened porch to unwind. Community perks include a pool, clubhouse, and worry-free exterior maintenance. Whether you're starting out or scaling down, this is your move-in-ready retreat.
Features of 6034 Indrio Road #2
| MLS® # | RX-11109373 |
|---|---|
| USD | $163,499 |
| CAD | $229,610 |
| CNY | 元1,165,159 |
| EUR | €140,702 |
| GBP | £122,452 |
| RUB | ₽12,875,383 |
| HOA Fees | $429 |
| Bedrooms | 2 |
| Bathrooms | 2.00 |
| Full Baths | 2 |
| Total Square Footage | 1,222 |
| Living Square Footage | 1,078 |
| Square Footage | Tax Rolls |
| Acres | 0.02 |
| Year Built | 1981 |
| Type | Residential |
| Sub-Type | Condo or Coop |
| Restrictions | Buyer Approval, Comercial Vehicles Prohibited, Interview Required, Lease OK w/Restrict, Tenant Approval |
| Style | Traditional |
| Unit Floor | 1 |
| Status | Active |
| HOPA | No Hopa |
| Membership Equity | No |
Community Information
| Address | 6034 Indrio Road #2 |
|---|---|
| Area | 7040 |
| Subdivision | INDIAN PINES VILLAGE |
| Development | Indian Pines Village |
| City | Fort Pierce |
| County | St. Lucie |
| State | FL |
| Zip Code | 34951 |
Amenities
| Amenities | Bike Storage, Clubhouse, Community Room, Extra Storage, Pool, Sidewalks |
|---|---|
| Utilities | Cable, 3-Phase Electric, Public Sewer, Public Water |
| Parking Spaces | 1 |
| Parking | Assigned, Carport - Detached, Guest |
| View | Garden |
| Is Waterfront | No |
| Waterfront | None |
| Has Pool | No |
| Pets Allowed | Yes |
| Subdivision Amenities | Bike Storage, Clubhouse, Community Room, Extra Storage, Pool, Sidewalks |
| Security | Gate - Unmanned |
| Guest House | No |
Interior
| Interior Features | Entry Lvl Lvng Area, Split Bedroom, Volume Ceiling, Walk-in Closet |
|---|---|
| Appliances | Dishwasher, Microwave, Range - Electric, Refrigerator, Washer/Dryer Hookup, Water Heater - Elec |
| Heating | Central, Electric |
| Cooling | Central, Electric |
| Fireplace | No |
| # of Stories | 1 |
| Stories | 1.00 |
| Furnished | Unfurnished |
| Master Bedroom | Mstr Bdrm - Ground, Separate Shower |
Exterior
| Exterior Features | Screen Porch, Shutters |
|---|---|
| Lot Description | < 1/4 Acre, Paved Road, West of US-1, Zero Lot |
| Roof | Comp Shingle |
| Construction | Concrete, Frame/Stucco |
| Front Exposure | North |
Additional Information
| Date Listed | July 22nd, 2025 |
|---|---|
| Days on Market | 86 |
| Zoning | Residential |
| Foreclosure | No |
| Short Sale | No |
| RE / Bank Owned | No |
| HOA Fees | 429 |
| Parcel ID | 131350101200009 |
Room Dimensions
| Master Bedroom | 12 x 15 |
|---|---|
| Bedroom 2 | 12 x 13 |
| Dining Room | 7 x 13 |
| Living Room | 13 x 16 |
| Kitchen | 9 x 15 |
| Porch | 13 x 13 |
Listing Details
| Office | EXP Realty LLC |
|---|---|
| a.shahin.broker@exprealty.net |

