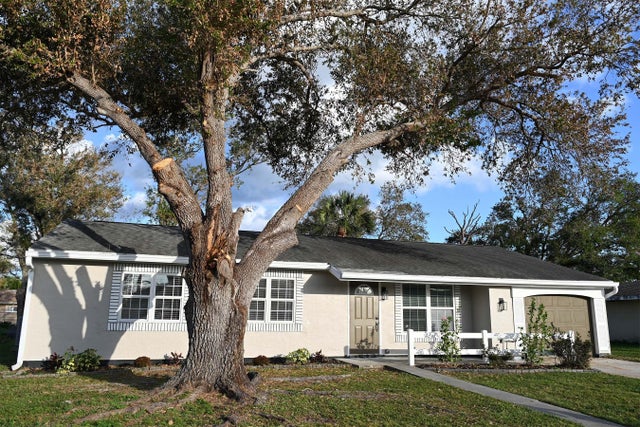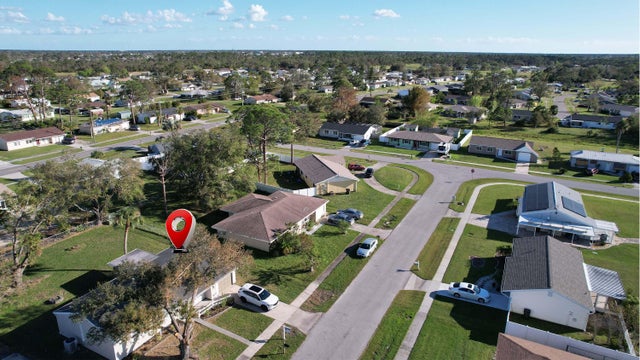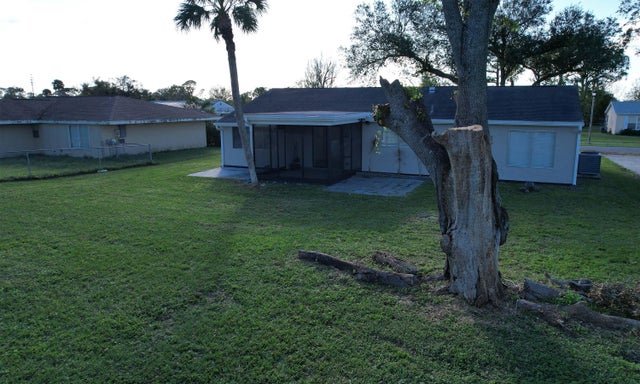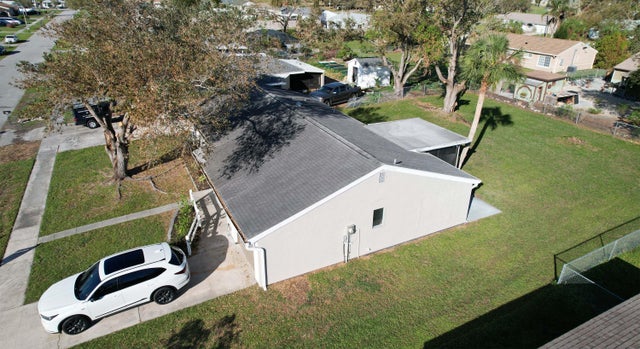About 3158 Idlewood St Street
This remodeled 3 Bed/2 Bath Single Family Residence is located in the heart of North Port. With new laminate flooring throughout, beautiful custom cabinetry,stainless steel appliances and fully renovated bathrooms,Seller to remove front tree prior to closing this unit is a must see! AS IS Sell,call today and schedule a showing! seller very motivated bring your offer
Features of 3158 Idlewood St Street
| MLS® # | RX-11109491 |
|---|---|
| USD | $245,000 |
| CAD | $343,453 |
| CNY | 元1,743,119 |
| EUR | €210,825 |
| GBP | £183,486 |
| RUB | ₽19,790,537 |
| HOA Fees | $20 |
| Bedrooms | 3 |
| Bathrooms | 2.00 |
| Full Baths | 2 |
| Total Square Footage | 1,860 |
| Living Square Footage | 1,320 |
| Square Footage | Other |
| Acres | 0.00 |
| Year Built | 1978 |
| Type | Residential |
| Sub-Type | Single Family Detached |
| Restrictions | Buyer Approval |
| Unit Floor | 0 |
| Status | Active |
| HOPA | No Hopa |
| Membership Equity | No |
Community Information
| Address | 3158 Idlewood St Street |
|---|---|
| Area | 5940 |
| Subdivision | Clubhouse, pool, side walks,tennis |
| City | North Port |
| County | Sarasota |
| State | FL |
| Zip Code | 34287 |
Amenities
| Amenities | Pool, Sidewalks, Tennis |
|---|---|
| Utilities | 3-Phase Electric, Public Sewer, Public Water |
| Parking | Driveway, Garage - Attached |
| # of Garages | 1 |
| Is Waterfront | No |
| Waterfront | None |
| Has Pool | No |
| Pets Allowed | Yes |
| Subdivision Amenities | Pool, Sidewalks, Community Tennis Courts |
Interior
| Interior Features | Closet Cabinets, Cook Island, Pantry |
|---|---|
| Appliances | Cooktop, Dishwasher, Dryer, Microwave, Refrigerator, Smoke Detector, Washer |
| Heating | Central |
| Cooling | Ceiling Fan, Central |
| Fireplace | No |
| # of Stories | 1 |
| Stories | 1.00 |
| Furnished | Unfurnished |
| Master Bedroom | None |
Exterior
| Lot Description | < 1/4 Acre |
|---|---|
| Windows | Blinds |
| Construction | Frame/Stucco |
| Front Exposure | East |
Additional Information
| Date Listed | July 22nd, 2025 |
|---|---|
| Days on Market | 82 |
| Zoning | RSF2 |
| Foreclosure | No |
| Short Sale | No |
| RE / Bank Owned | No |
| HOA Fees | 20 |
| Parcel ID | 0995262103 |
Room Dimensions
| Master Bedroom | 10 x 11 |
|---|---|
| Bedroom 2 | 11 x 11 |
| Bedroom 3 | 11 x 11 |
| Living Room | 14 x 11, 16 x 13 |
| Kitchen | 13 x 10 |
Listing Details
| Office | EXP Realty LLC |
|---|---|
| a.shahin.broker@exprealty.net |




