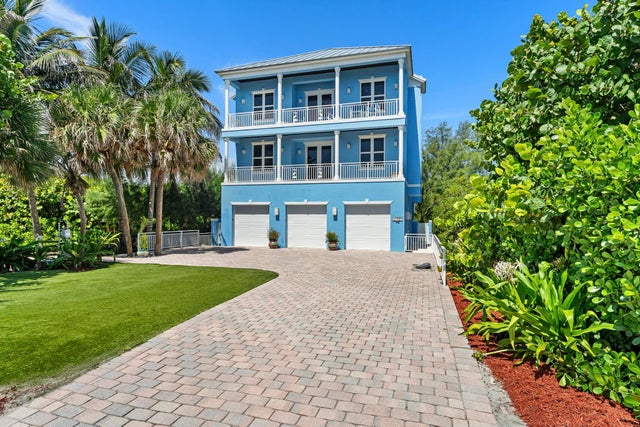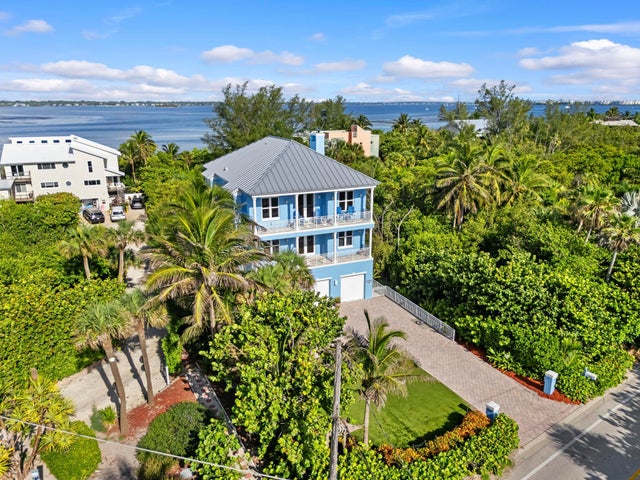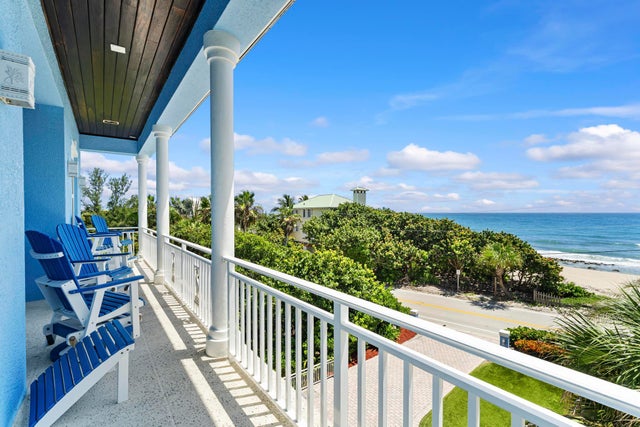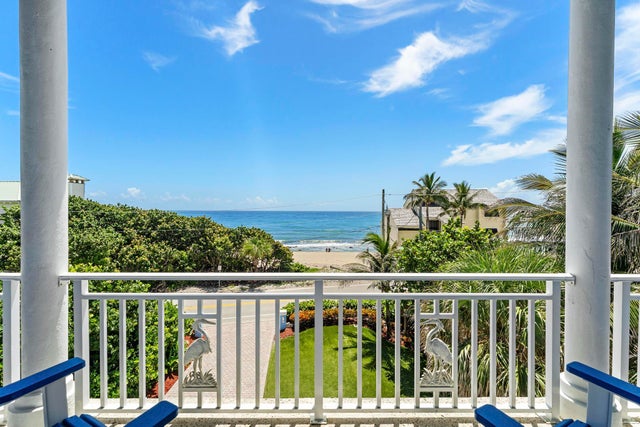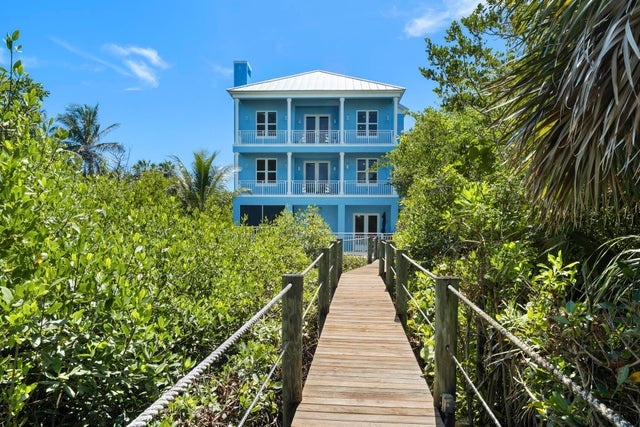About 1334 Se Macarthur Boulevard
Welcome to the only property currently for sale on Bathtub Beach where you own from the Atlantic Ocean to the Indian River-one of just three exclusive properties with this rare footprint. Start your mornings with a sunrise over your private beachfront and end your days with sunset views over the river. Whether you're fishing offshore, relaxing at the nearby sandbar, shopping in Palm Beach or flying out of the Stuart Airport this location delivers unmatched access and convenience.This home boasts 4 bedrooms (possible 5th Bedroom) 3 1/2 bath,den and three car garage. It was built with solid concrete construction, a metal roof and impact glass windows to withstand 200 mph winds. Walk out back to your heated pool with a spa and a 333 ft dock which includes a boat lift
Features of 1334 Se Macarthur Boulevard
| MLS® # | RX-11109538 |
|---|---|
| USD | $4,450,000 |
| CAD | $6,249,358 |
| CNY | 元31,712,480 |
| EUR | €3,829,537 |
| GBP | £3,332,805 |
| RUB | ₽350,433,050 |
| Bedrooms | 4 |
| Bathrooms | 4.00 |
| Full Baths | 3 |
| Half Baths | 1 |
| Total Square Footage | 5,869 |
| Living Square Footage | 3,652 |
| Square Footage | Tax Rolls |
| Acres | 0.55 |
| Year Built | 2004 |
| Type | Residential |
| Sub-Type | Single Family Detached |
| Restrictions | None |
| Style | Key West |
| Unit Floor | 0 |
| Status | Price Change |
| HOPA | No Hopa |
| Membership Equity | No |
Community Information
| Address | 1334 Se Macarthur Boulevard |
|---|---|
| Area | 1 - Hutchinson Island - Martin County |
| Subdivision | YACHT CLUB BEACH |
| City | Stuart |
| County | Martin |
| State | FL |
| Zip Code | 34996 |
Amenities
| Amenities | None |
|---|---|
| Utilities | Cable, 3-Phase Electric, Public Water |
| Parking | Driveway, Garage - Building |
| # of Garages | 3 |
| View | Ocean, River |
| Is Waterfront | Yes |
| Waterfront | Intracoastal, Navigable, Ocean Access, Ocean Front |
| Has Pool | Yes |
| Pool | Concrete, Equipment Included, Heated, Inground, Autoclean |
| Pets Allowed | Yes |
| Subdivision Amenities | None |
| Security | Security Sys-Owned |
Interior
| Interior Features | Ctdrl/Vault Ceilings, Fireplace(s), Foyer, Cook Island, Roman Tub, Split Bedroom, Upstairs Living Area, Volume Ceiling, Walk-in Closet |
|---|---|
| Appliances | Auto Garage Open, Central Vacuum, Dishwasher, Disposal, Dryer, Microwave, Refrigerator, Smoke Detector, Washer, Water Heater - Elec, Intercom, Wall Oven |
| Heating | Central, Electric |
| Cooling | Central, Electric |
| Fireplace | Yes |
| # of Stories | 3 |
| Stories | 3.00 |
| Furnished | Unfurnished |
| Master Bedroom | 2 Master Suites, Mstr Bdrm - Sitting, Separate Shower, Separate Tub |
Exterior
| Exterior Features | Covered Balcony, Deck, Screen Porch |
|---|---|
| Lot Description | 1/2 to < 1 Acre |
| Windows | Impact Glass, Plantation Shutters |
| Roof | Metal |
| Construction | Concrete |
| Front Exposure | East |
Additional Information
| Date Listed | July 22nd, 2025 |
|---|---|
| Days on Market | 85 |
| Zoning | RES |
| Foreclosure | No |
| Short Sale | No |
| RE / Bank Owned | No |
| Parcel ID | 053842001000006102 |
Room Dimensions
| Master Bedroom | 22 x 14 |
|---|---|
| Bedroom 2 | 22 x 14 |
| Bedroom 3 | 16 x 15 |
| Bedroom 4 | 14 x 12 |
| Living Room | 20 x 14 |
| Kitchen | 15 x 15 |
Listing Details
| Office | Illustrated Properties LLC |
|---|---|
| mikepappas@keyes.com |

