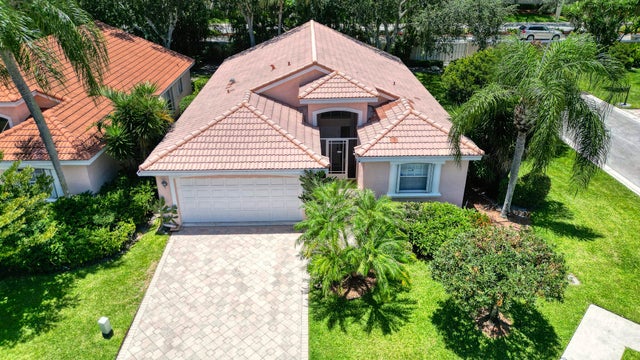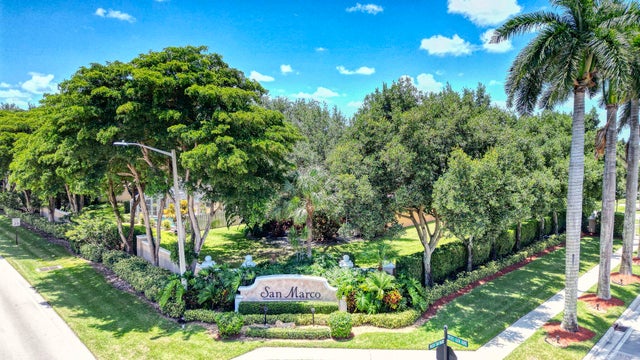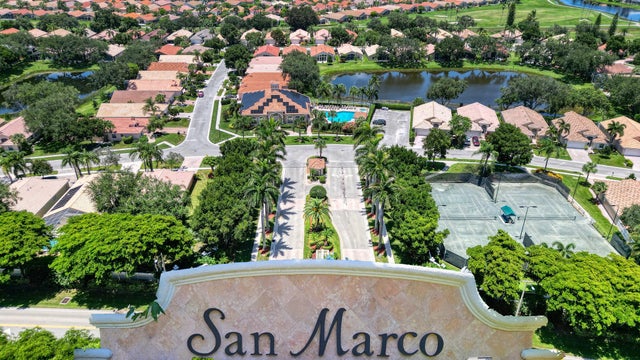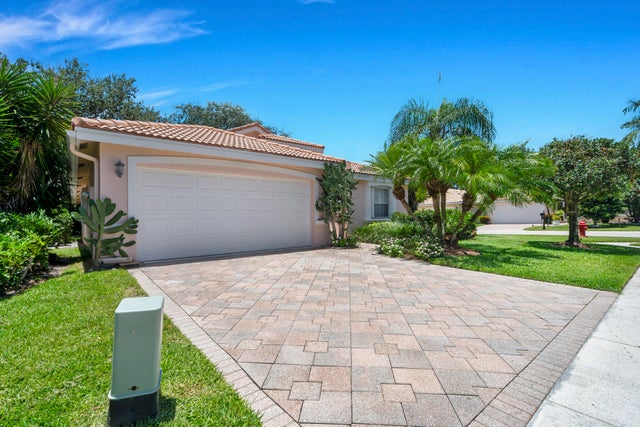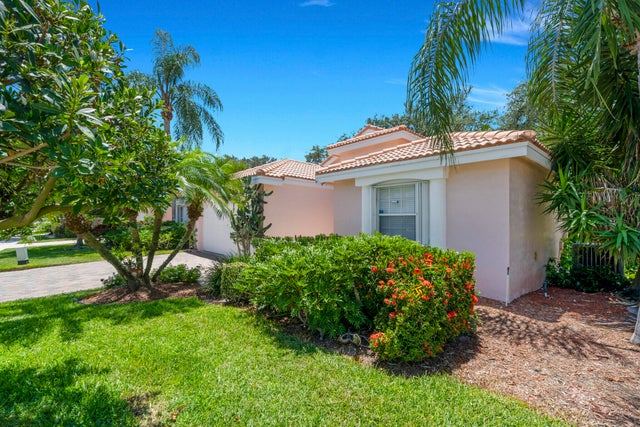About 12055 Tevere Drive
This 3 bedroom / 2 bathroom home is located in SAN MARCO 55+ active adult community within the Westchester Country Club and its renowned public golf course. This large corner lot is surrounded by beautiful tropical trees and landscape. Tile throughout; enclosed porch features additional 200 sq. ft. of living space added by the enclosed glass Lanai. Additional screened porch to add to your perfect area for entertaining. Spacious and bright family/living room & formal dining room.
Features of 12055 Tevere Drive
| MLS® # | RX-11109569 |
|---|---|
| USD | $405,000 |
| CAD | $569,110 |
| CNY | 元2,883,438 |
| EUR | €348,602 |
| GBP | £302,623 |
| RUB | ₽32,947,034 |
| HOA Fees | $477 |
| Bedrooms | 3 |
| Bathrooms | 2.00 |
| Full Baths | 2 |
| Total Square Footage | 2,317 |
| Living Square Footage | 1,882 |
| Square Footage | Other |
| Acres | 0.15 |
| Year Built | 1997 |
| Type | Residential |
| Sub-Type | Single Family Detached |
| Style | < 4 Floors, Mediterranean |
| Unit Floor | 0 |
| Status | Active |
| HOPA | Yes-Verified |
| Membership Equity | No |
Community Information
| Address | 12055 Tevere Drive |
|---|---|
| Area | 4620 |
| Subdivision | PIPERS GLEN PODS F AND H |
| Development | SAN MARCO |
| City | Boynton Beach |
| County | Palm Beach |
| State | FL |
| Zip Code | 33437 |
Amenities
| Amenities | Billiards, Bocce Ball, Clubhouse, Community Room, Exercise Room, Game Room, Library, Manager on Site, Pickleball, Pool, Sidewalks, Spa-Hot Tub, Street Lights, Tennis |
|---|---|
| Utilities | Cable, Public Sewer, Public Water |
| Parking | 2+ Spaces, Driveway, Garage - Attached |
| # of Garages | 2 |
| Is Waterfront | No |
| Waterfront | None |
| Has Pool | No |
| Pets Allowed | Restricted |
| Unit | Corner |
| Subdivision Amenities | Billiards, Bocce Ball, Clubhouse, Community Room, Exercise Room, Game Room, Library, Manager on Site, Pickleball, Pool, Sidewalks, Spa-Hot Tub, Street Lights, Community Tennis Courts |
| Security | Burglar Alarm, Entry Card, Gate - Unmanned |
| Guest House | No |
Interior
| Interior Features | Built-in Shelves, Cook Island, Laundry Tub, Pantry, Roman Tub, Volume Ceiling, Walk-in Closet |
|---|---|
| Appliances | Auto Garage Open, Dishwasher, Disposal, Dryer, Microwave, Range - Electric, Refrigerator, Washer |
| Heating | Central |
| Cooling | Central |
| Fireplace | No |
| # of Stories | 1 |
| Stories | 1.00 |
| Furnished | Unfurnished |
| Master Bedroom | Dual Sinks, Mstr Bdrm - Ground, Separate Shower, Separate Tub |
Exterior
| Exterior Features | Auto Sprinkler, Open Porch, Screened Patio, Shutters, Zoned Sprinkler |
|---|---|
| Lot Description | < 1/4 Acre, Corner Lot, Paved Road, Private Road, Sidewalks, Treed Lot |
| Windows | Blinds, Verticals |
| Construction | Block, CBS, Concrete |
| Front Exposure | East |
Additional Information
| Date Listed | July 22nd, 2025 |
|---|---|
| Days on Market | 91 |
| Zoning | RT |
| Foreclosure | No |
| Short Sale | Yes |
| RE / Bank Owned | No |
| HOA Fees | 477 |
| Parcel ID | 00424604010000570 |
Room Dimensions
| Master Bedroom | 14 x 13 |
|---|---|
| Bedroom 2 | 13 x 12 |
| Bedroom 3 | 11 x 10 |
| Dining Room | 12 x 10 |
| Living Room | 22 x 12 |
| Kitchen | 14 x 12 |
| Florida Room | 12 x 25 |
Listing Details
| Office | Keller Williams Realty Services |
|---|---|
| abarbar@kw.com |

