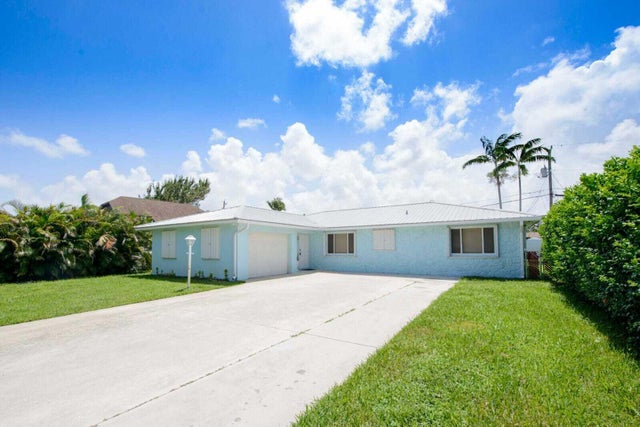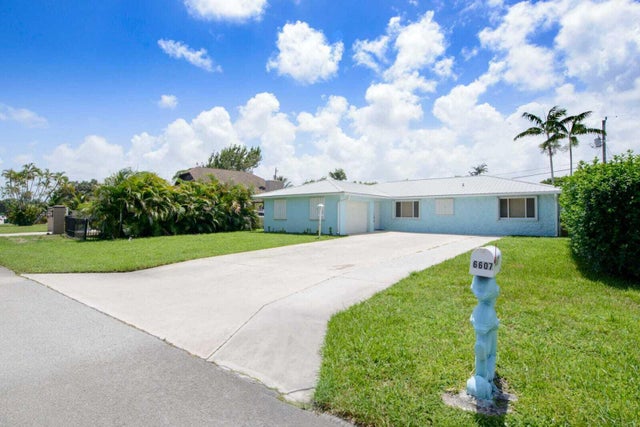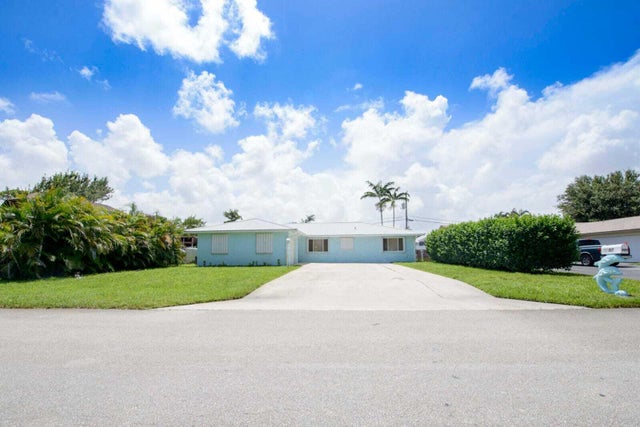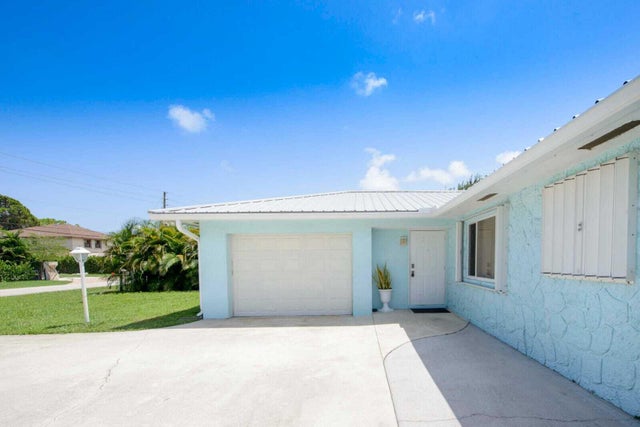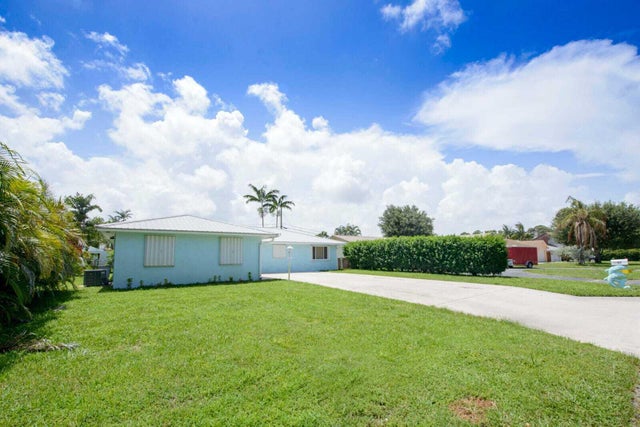About 6607 Eastview Drive
This well-maintained single-family detached home offers a spacious 3-bedroom, 2-bathroom layout with a 1-car garage, perfect for both relaxation and convenience. Key upgrades include a brand-new aluminum roof, a fully functioning sprinkler system for effortless lawn care. Located just a short distance from the beach, this property provides an ideal blend of comfort and coastal living. With motivated sellers and an easy showing process, this home presents a fantastic opportunity for buyers seeking quality, value, and proximity to the ocean.
Features of 6607 Eastview Drive
| MLS® # | RX-11109634 |
|---|---|
| USD | $580,000 |
| CAD | $814,523 |
| CNY | 元4,133,312 |
| EUR | €499,131 |
| GBP | £434,388 |
| RUB | ₽45,674,420 |
| Bedrooms | 3 |
| Bathrooms | 2.00 |
| Full Baths | 2 |
| Total Square Footage | 2,052 |
| Living Square Footage | 1,660 |
| Square Footage | Appraisal |
| Acres | 0.00 |
| Year Built | 1974 |
| Type | Residential |
| Sub-Type | Single Family Detached |
| Restrictions | None |
| Unit Floor | 0 |
| Status | Active |
| HOPA | No Hopa |
| Membership Equity | No |
Community Information
| Address | 6607 Eastview Drive |
|---|---|
| Area | 5680 |
| Subdivision | FLORAL PARK |
| City | Lake Worth |
| County | Palm Beach |
| State | FL |
| Zip Code | 33462 |
Amenities
| Amenities | None |
|---|---|
| Utilities | Cable, 3-Phase Electric, Public Water, Septic |
| Parking | 2+ Spaces, Driveway, Open |
| # of Garages | 1 |
| Is Waterfront | No |
| Waterfront | None |
| Has Pool | No |
| Pets Allowed | Yes |
| Subdivision Amenities | None |
Interior
| Interior Features | Closet Cabinets, Split Bedroom, Walk-in Closet |
|---|---|
| Appliances | Dishwasher, Disposal, Microwave, Range - Electric, Refrigerator, Storm Shutters, Washer/Dryer Hookup |
| Heating | Central |
| Cooling | Central |
| Fireplace | No |
| # of Stories | 1 |
| Stories | 1.00 |
| Furnished | Unfurnished |
| Master Bedroom | Mstr Bdrm - Ground |
Exterior
| Exterior Features | Fence, Screened Patio, Shutters, Well Sprinkler, Room for Pool |
|---|---|
| Lot Description | < 1/4 Acre |
| Roof | Metal, Aluminum |
| Construction | CBS |
| Front Exposure | East |
Additional Information
| Date Listed | July 22nd, 2025 |
|---|---|
| Days on Market | 84 |
| Zoning | RS |
| Foreclosure | No |
| Short Sale | No |
| RE / Bank Owned | No |
| Parcel ID | 00434505010060200 |
Room Dimensions
| Master Bedroom | 15.6 x 13 |
|---|---|
| Bedroom 2 | 12.4 x 12 |
| Bedroom 3 | 15.8 x 12 |
| Living Room | 16 x 12 |
| Kitchen | 18.8 x 10.8 |
Listing Details
| Office | Highlight Realty Corp/LW |
|---|---|
| john@highlightrealty.com |

