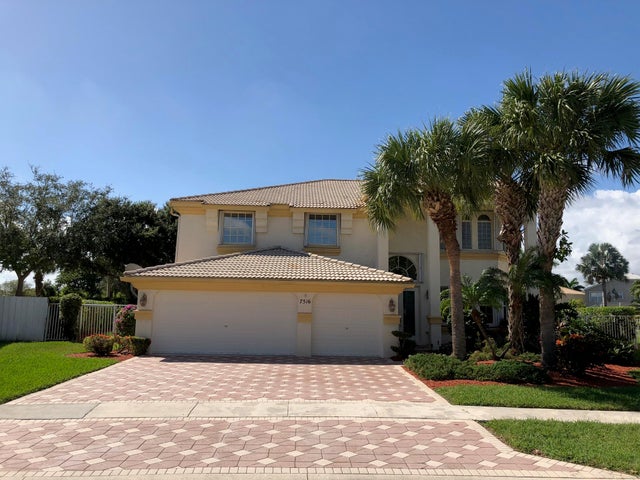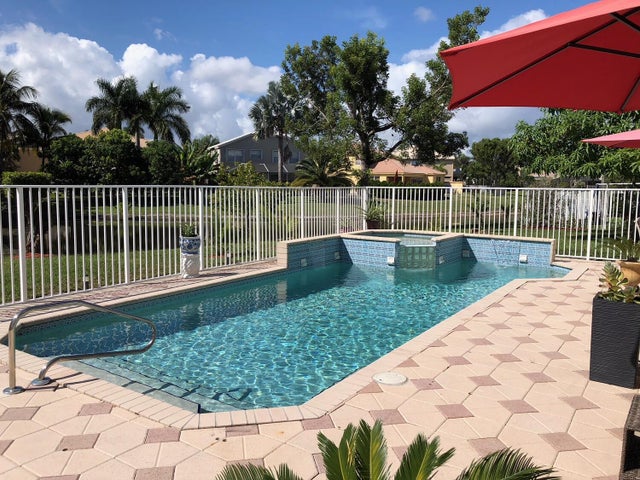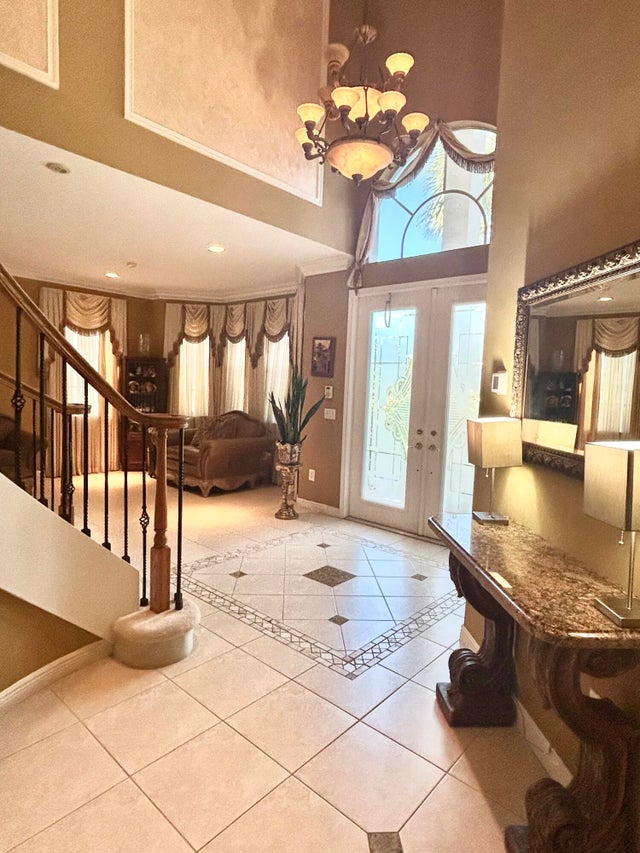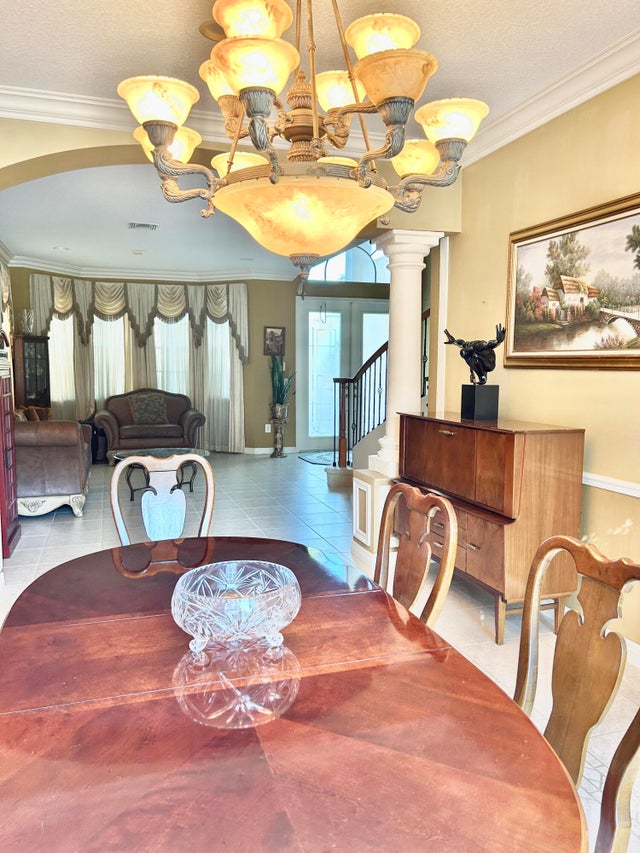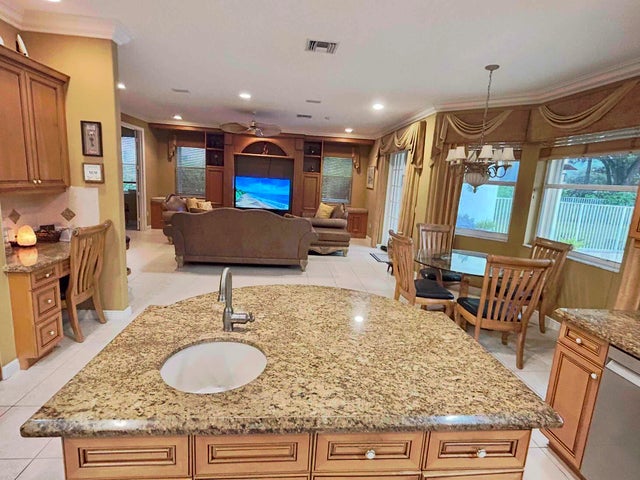About 7516 Greenville Circle Circle
5-Bed 5-Bath Expansive 2-story Pool Home. One of the largest most desirable lots in the Smith Farm community.Inside you are greeted by a winding staircase leading to the private Master Suite & additional bedrooms. Main floor features a versatile bedroom, currently used as a home office. Offering flexibility for your family's needs.Living & family room provide direct access to back patio pool with cascading spa & serene lake views. Full cabana bathroom adds convenience for outdoor entertaining.The property is being Sold As IsThe roof requires replacement & is currently tarped. Price has been adjusted accordingly to reflect the cost of a new roof.This is a fantastic opportunity for Cash Buyers or for Renovation Financing such as FHA 203k or Fannie Mae Homestyle loan
Features of 7516 Greenville Circle Circle
| MLS® # | RX-11109675 |
|---|---|
| USD | $775,000 |
| CAD | $1,088,371 |
| CNY | 元5,522,960 |
| EUR | €666,942 |
| GBP | £580,432 |
| RUB | ₽61,030,475 |
| HOA Fees | $297 |
| Bedrooms | 5 |
| Bathrooms | 5.00 |
| Full Baths | 5 |
| Total Square Footage | 4,420 |
| Living Square Footage | 3,366 |
| Square Footage | Tax Rolls |
| Acres | 0.28 |
| Year Built | 2000 |
| Type | Residential |
| Sub-Type | Single Family Detached |
| Restrictions | Comercial Vehicles Prohibited, Lease OK |
| Style | Traditional |
| Unit Floor | 0 |
| Status | Active |
| HOPA | No Hopa |
| Membership Equity | No |
Community Information
| Address | 7516 Greenville Circle Circle |
|---|---|
| Area | 5770 |
| Subdivision | Smith Farm |
| Development | Legacy Reserve |
| City | Lake Worth |
| County | Palm Beach |
| State | FL |
| Zip Code | 33467 |
Amenities
| Amenities | Basketball, Bike - Jog, Exercise Room, Park, Playground, Pool, Sidewalks, Tennis, Cabana, Ball Field |
|---|---|
| Utilities | Cable, 3-Phase Electric, Public Water |
| Parking | 2+ Spaces, Driveway, Garage - Attached |
| # of Garages | 3 |
| View | Lake |
| Is Waterfront | Yes |
| Waterfront | Lake |
| Has Pool | Yes |
| Pool | Inground, Spa, Gunite |
| Pets Allowed | Yes |
| Subdivision Amenities | Basketball, Bike - Jog, Exercise Room, Park, Playground, Pool, Sidewalks, Community Tennis Courts, Cabana, Ball Field |
| Security | Gate - Manned, Security Patrol |
Interior
| Interior Features | French Door, Pantry, Roman Tub, Walk-in Closet, Pull Down Stairs, Cook Island, Laundry Tub, Second/Third Floor Concrete |
|---|---|
| Appliances | Auto Garage Open, Cooktop, Dishwasher, Disposal, Dryer, Microwave, Range - Electric, Refrigerator, Washer, Water Heater - Elec |
| Heating | Central |
| Cooling | Ceiling Fan, Central |
| Fireplace | No |
| # of Stories | 2 |
| Stories | 2.00 |
| Furnished | Furniture Negotiable |
| Master Bedroom | Dual Sinks, Mstr Bdrm - Upstairs, Separate Shower, Separate Tub, 2 Master Baths, Mstr Bdrm - Sitting |
Exterior
| Exterior Features | Auto Sprinkler, Fence, Open Patio, Shutters, Open Balcony, Lake/Canal Sprinkler, Summer Kitchen |
|---|---|
| Lot Description | 1/4 to 1/2 Acre |
| Windows | Blinds, Drapes |
| Roof | S-Tile |
| Construction | CBS |
| Front Exposure | Northeast |
School Information
| Elementary | Coral Reef Elementary School |
|---|---|
| Middle | Woodlands Middle School |
| High | Park Vista Community High School |
Additional Information
| Date Listed | July 23rd, 2025 |
|---|---|
| Days on Market | 84 |
| Zoning | Residential |
| Foreclosure | No |
| Short Sale | No |
| RE / Bank Owned | No |
| HOA Fees | 297.33 |
| Parcel ID | 00424504180010910 |
| Waterfront Frontage | 75 |
Room Dimensions
| Master Bedroom | 16 x 15 |
|---|---|
| Living Room | 17 x 15 |
| Kitchen | 14 x 13 |
Listing Details
| Office | One Step Ahead Realty Inc. |
|---|---|
| brenda@onestepaheadrealty.com |

