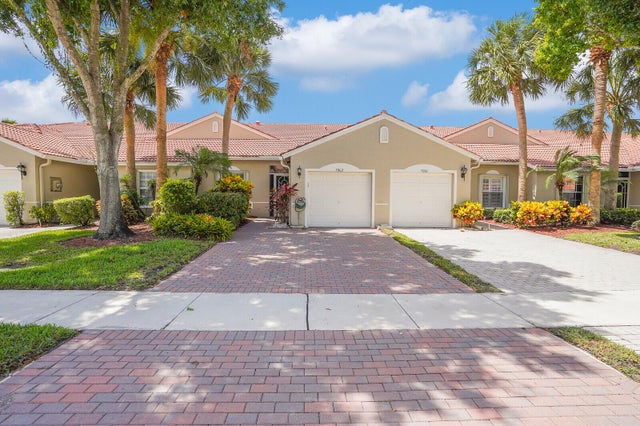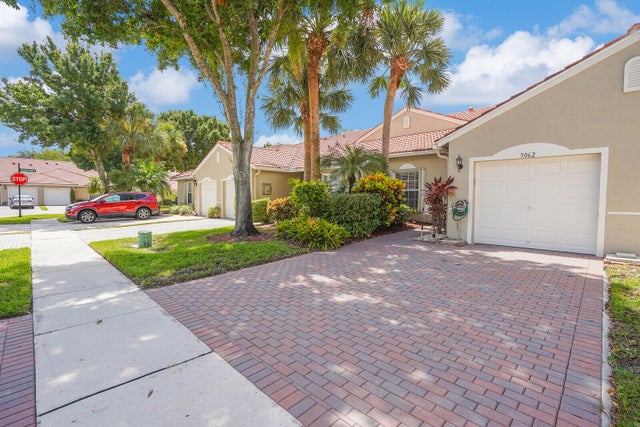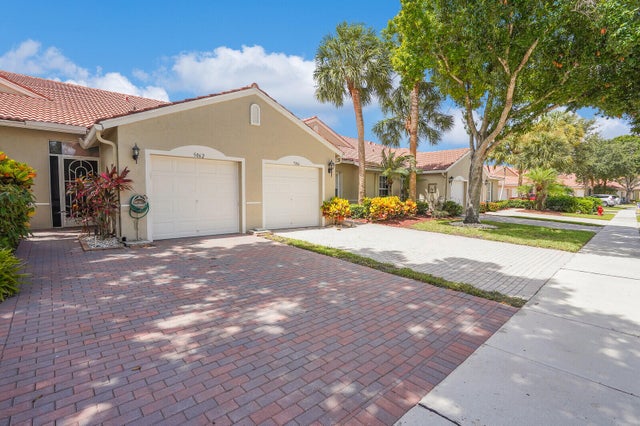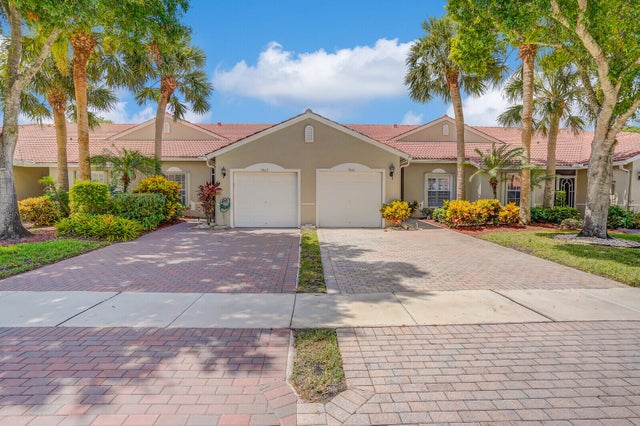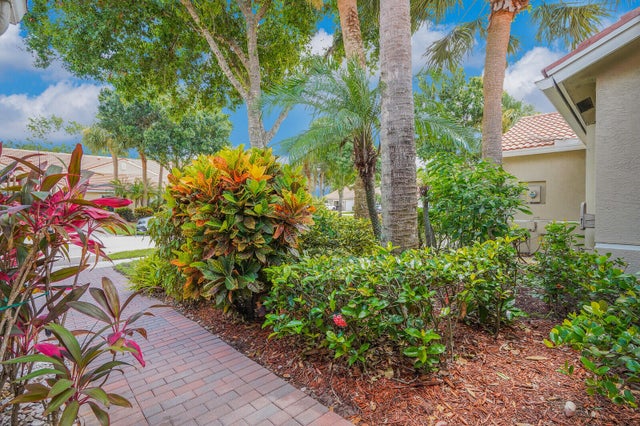About 5062 Toscana Trail N
PEACEFUL & RELAXED IS HOW YOU WILL FEEL WHEN YOU ENTER THIS LIGHT & BRIGHT BEAUTIFUL VILLA WITH STUNNING PEACEFUL QUIET ZEN-LIKE GARDEN VIEWS. A/C 20' HWH 20'. MANY UPGRADES. ALL NEW LED LIGHTING ON THE CATHEDRAL CEILINGS THROUGHOUT THE HOME.OPEN FLOORPLAN. FRESHLY STEAMED AND REGROUTED FLOORING. NEW LUXERY VINYL IN BOTH BEDROOMS. NEW FANS. UPDATED BATHROOMS. GORGEOUS KITCHEN! NEW GARAGE DOOR & MOTOR WITH EPOXY FLOOR. EXTENDED SCREENED IN PATIO. WALK TO THE ACTIVE CLUBHOUSE. TUSCANY BAY HAS IT ALL-THINK ADULT CAMP! PLENTY OF SHOWS, PARTIES, EVENTS, CLUBS, EXERCISE CLASSES, GYM, SPA POOL, SEASONAL BARBECUES, CARDS, GAMES, PICKELBALL, TENNIS, BOCCE and so much more! BOOK YOUR SHOWING TODAY!
Features of 5062 Toscana Trail N
| MLS® # | RX-11109728 |
|---|---|
| USD | $360,000 |
| CAD | $504,850 |
| CNY | 元2,564,064 |
| EUR | €310,002 |
| GBP | £270,325 |
| RUB | ₽29,097,504 |
| HOA Fees | $566 |
| Bedrooms | 2 |
| Bathrooms | 2.00 |
| Full Baths | 2 |
| Total Square Footage | 1,629 |
| Living Square Footage | 1,286 |
| Square Footage | Tax Rolls |
| Acres | 0.09 |
| Year Built | 2002 |
| Type | Residential |
| Sub-Type | Townhouse / Villa / Row |
| Style | Ranch |
| Unit Floor | 0 |
| Status | Active |
| HOPA | Yes-Verified |
| Membership Equity | No |
Community Information
| Address | 5062 Toscana Trail N |
|---|---|
| Area | 4620 |
| Subdivision | TUSCANY BAY |
| City | Boynton Beach |
| County | Palm Beach |
| State | FL |
| Zip Code | 33437 |
Amenities
| Amenities | Billiards, Bocce Ball, Clubhouse, Exercise Room, Library, Manager on Site, Pickleball, Pool, Sauna, Sidewalks, Spa-Hot Tub, Street Lights, Tennis, Putting Green, Whirlpool, Internet Included |
|---|---|
| Utilities | Cable, 3-Phase Electric, Public Sewer, Public Water |
| Parking | Driveway, Garage - Attached |
| # of Garages | 1 |
| View | Garden |
| Is Waterfront | No |
| Waterfront | None |
| Has Pool | No |
| Pets Allowed | Yes |
| Subdivision Amenities | Billiards, Bocce Ball, Clubhouse, Exercise Room, Library, Manager on Site, Pickleball, Pool, Sauna, Sidewalks, Spa-Hot Tub, Street Lights, Community Tennis Courts, Putting Green, Whirlpool, Internet Included |
| Security | Burglar Alarm, Gate - Manned, Gate - Unmanned, Security Sys-Owned |
Interior
| Interior Features | Ctdrl/Vault Ceilings, Pantry, Split Bedroom, Volume Ceiling, Walk-in Closet |
|---|---|
| Appliances | Auto Garage Open, Dishwasher, Disposal, Dryer, Ice Maker, Microwave, Range - Electric, Refrigerator, Smoke Detector, Storm Shutters, Washer, Washer/Dryer Hookup |
| Heating | Central, Electric |
| Cooling | Ceiling Fan, Central, Electric |
| Fireplace | No |
| # of Stories | 1 |
| Stories | 1.00 |
| Furnished | Furniture Negotiable |
| Master Bedroom | Separate Shower, Separate Tub |
Exterior
| Exterior Features | Auto Sprinkler, Screened Patio, Zoned Sprinkler |
|---|---|
| Lot Description | < 1/4 Acre |
| Windows | Blinds, Sliding, Single Hung Metal |
| Roof | S-Tile |
| Construction | CBS |
| Front Exposure | North |
Additional Information
| Date Listed | July 23rd, 2025 |
|---|---|
| Days on Market | 93 |
| Zoning | PUD |
| Foreclosure | No |
| Short Sale | No |
| RE / Bank Owned | No |
| HOA Fees | 566 |
| Parcel ID | 00424602250003460 |
Room Dimensions
| Master Bedroom | 14 x 12 |
|---|---|
| Living Room | 14 x 13 |
| Kitchen | 14 x 11 |
Listing Details
| Office | Kogan Estate Homes, Inc |
|---|---|
| rosenfeldelyse@gmail.com |

