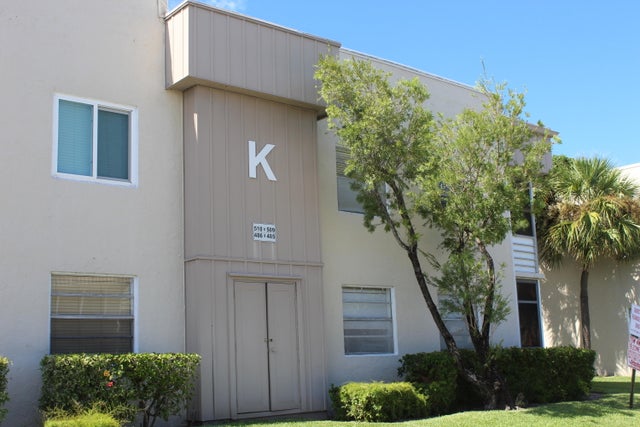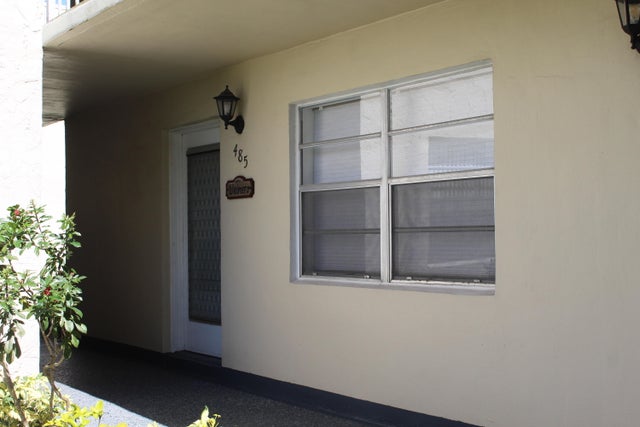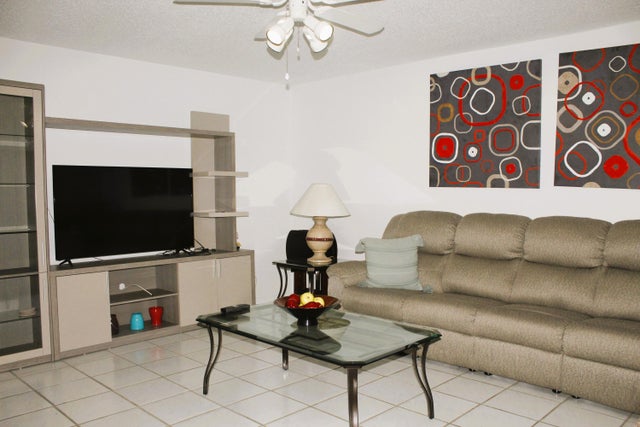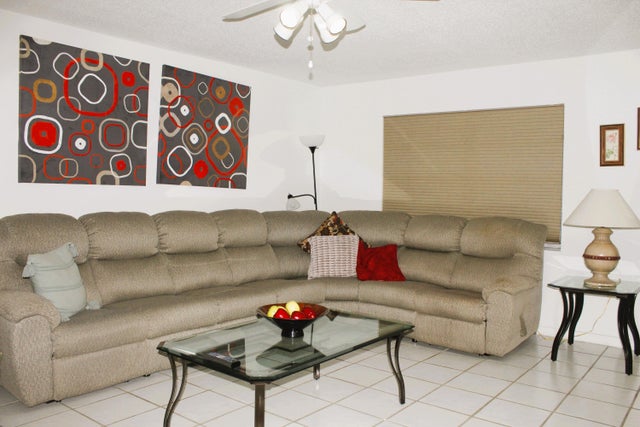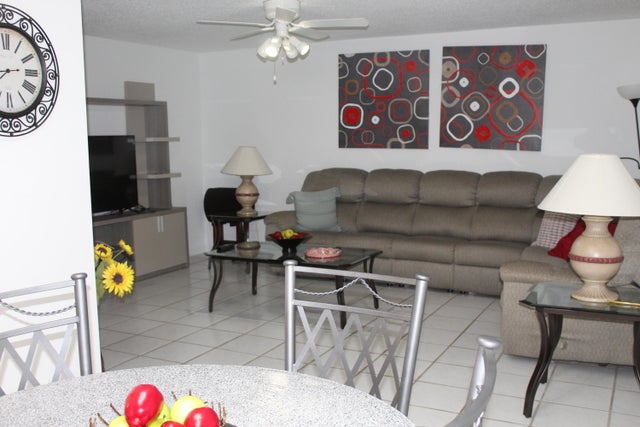About 485 Flanders K
Discover this beautifully maintained 2-bedroom, 2-bath ground-floor condo in the vibrant gated community of Kings Point. Step into comfort with updated bathrooms, in-unit washer and dryer, and furniture that's negotiable to suit your needs. Ideally located just steps from the bus stop and the Flanders Clubhouse, this condo offers convenient access to all the resort-style amenities Kings Point is known for--pools, fitness centers, pickleball courts, and more! Golf memberships are available for those looking to perfect their swing. Enjoy a short drive to the trendy shops, dining, and nightlife of Atlantic Avenue, as well as nearby train stations, the Turnpike, I-95, and top entertainment and shopping destinations. Don't miss your chance to experience the resort lifestyle Kings Point offers!
Features of 485 Flanders K
| MLS® # | RX-11109731 |
|---|---|
| USD | $100,000 |
| CAD | $140,435 |
| CNY | 元712,640 |
| EUR | €86,057 |
| GBP | £74,895 |
| RUB | ₽7,874,900 |
| HOA Fees | $742 |
| Bedrooms | 2 |
| Bathrooms | 2.00 |
| Full Baths | 2 |
| Total Square Footage | 1,028 |
| Living Square Footage | 920 |
| Square Footage | Tax Rolls |
| Acres | 0.00 |
| Year Built | 1977 |
| Type | Residential |
| Sub-Type | Condo or Coop |
| Style | Other Arch |
| Unit Floor | 1 |
| Status | Pending |
| HOPA | Yes-Verified |
| Membership Equity | No |
Community Information
| Address | 485 Flanders K |
|---|---|
| Area | 4640 |
| Subdivision | KINGS POINT FLANDERS CONDOS |
| Development | Kings Point |
| City | Delray Beach |
| County | Palm Beach |
| State | FL |
| Zip Code | 33484 |
Amenities
| Amenities | Bike - Jog, Cafe/Restaurant, Clubhouse, Courtesy Bus, Exercise Room, Game Room, Golf Course, Library, Manager on Site, Pool, Shuffleboard, Spa-Hot Tub, Tennis, Whirlpool |
|---|---|
| Utilities | Cable, 3-Phase Electric, Public Sewer, Public Water |
| Parking | Assigned, Guest, Street |
| View | Garden |
| Is Waterfront | No |
| Waterfront | None |
| Has Pool | No |
| Pets Allowed | No |
| Unit | Corner |
| Subdivision Amenities | Bike - Jog, Cafe/Restaurant, Clubhouse, Courtesy Bus, Exercise Room, Game Room, Golf Course Community, Library, Manager on Site, Pool, Shuffleboard, Spa-Hot Tub, Community Tennis Courts, Whirlpool |
| Security | Gate - Manned |
Interior
| Interior Features | Stack Bedrooms, Walk-in Closet |
|---|---|
| Appliances | Dishwasher, Disposal, Dryer, Range - Electric, Refrigerator, Smoke Detector, Washer, Water Heater - Elec |
| Heating | Central, Electric |
| Cooling | Central, Electric |
| Fireplace | No |
| # of Stories | 2 |
| Stories | 2.00 |
| Furnished | Furniture Negotiable, Partially Furnished |
| Master Bedroom | None |
Exterior
| Exterior Features | Screen Porch |
|---|---|
| Lot Description | < 1/4 Acre, Sidewalks |
| Roof | Other |
| Construction | Block, CBS, Concrete |
| Front Exposure | North |
Additional Information
| Date Listed | July 23rd, 2025 |
|---|---|
| Days on Market | 84 |
| Zoning | RH |
| Foreclosure | No |
| Short Sale | No |
| RE / Bank Owned | No |
| HOA Fees | 742 |
| Parcel ID | 00424622100114850 |
Room Dimensions
| Master Bedroom | 15 x 13 |
|---|---|
| Bedroom 2 | 15 x 13 |
| Dining Room | 8 x 7 |
| Living Room | 22 x 18 |
| Kitchen | 9 x 7 |
| Porch | 16 x 6 |
Listing Details
| Office | A R E A Arise Real Estate Advisors |
|---|---|
| lmaccall@areaproperties4you.com |

