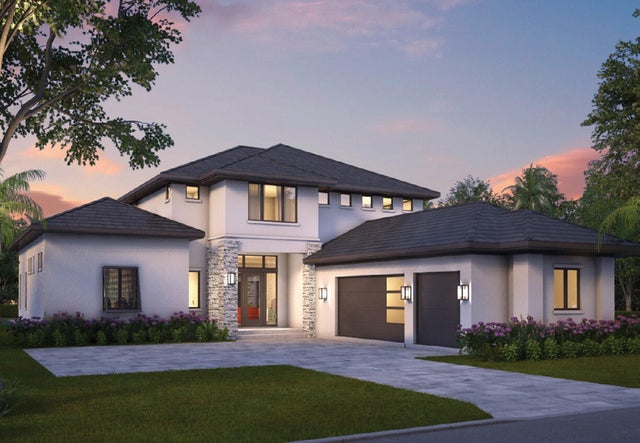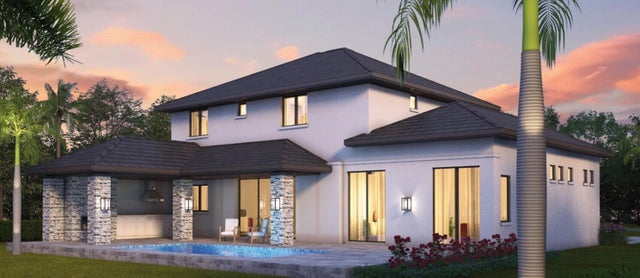About 219 Se Bella Strano
NEW CONSTRUCTION AVAILABLE 2025! Located in the Tesoro Club, this is a rare opportunity secure a brand new Janssen Custom Homes residence in the Treasure Coast. Designed by famed architect Roger Janssen of Dailey Janssen Architects, this showplace delivers fine living with sensible features. Enter the home and you are greeted by a soaring Great Room and open kitchen, which serves as the heart of the home. Upscale appliances and fixtures including Viking and Sub-Zero. Owner's suite is generous, with foyer entry, and two walk-in closets. Additional office and future elevator space downstairs. Venture upstairs and find three guest bedrooms with en suite baths. Outside, the home shines, with ample covered patio and full outdoor kitchen.
Features of 219 Se Bella Strano
| MLS® # | RX-11109742 |
|---|---|
| USD | $2,250,000 |
| CAD | $3,154,163 |
| CNY | 元16,008,233 |
| EUR | €1,936,150 |
| GBP | £1,685,077 |
| RUB | ₽181,749,825 |
| HOA Fees | $680 |
| Bedrooms | 5 |
| Bathrooms | 5.00 |
| Full Baths | 4 |
| Half Baths | 1 |
| Total Square Footage | 4,988 |
| Living Square Footage | 3,640 |
| Square Footage | Developer |
| Acres | 0.00 |
| Year Built | 2025 |
| Type | Residential |
| Sub-Type | Single Family Detached |
| Restrictions | Buyer Approval, Lease OK w/Restrict, No RV |
| Style | Traditional |
| Unit Floor | 0 |
| Status | Active |
| HOPA | No Hopa |
| Membership Equity | Yes |
Community Information
| Address | 219 Se Bella Strano |
|---|---|
| Area | 7220 |
| Subdivision | Tesoro 2 |
| City | Port Saint Lucie |
| County | St. Lucie |
| State | FL |
| Zip Code | 34984 |
Amenities
| Amenities | Billiards, Bocce Ball, Cafe/Restaurant, Clubhouse, Exercise Room, Golf Course, Pickleball, Pool, Putting Green, Sidewalks, Spa-Hot Tub, Street Lights |
|---|---|
| Utilities | Public Sewer, Public Water |
| Parking | 2+ Spaces, Garage - Attached |
| # of Garages | 3 |
| Is Waterfront | No |
| Waterfront | None |
| Has Pool | Yes |
| Pool | Concrete, Inground |
| Pets Allowed | Yes |
| Subdivision Amenities | Billiards, Bocce Ball, Cafe/Restaurant, Clubhouse, Exercise Room, Golf Course Community, Pickleball, Pool, Putting Green, Sidewalks, Spa-Hot Tub, Street Lights |
| Security | Gate - Manned |
| Guest House | No |
Interior
| Interior Features | Foyer, Cook Island, Pantry, Volume Ceiling, Walk-in Closet, Wet Bar |
|---|---|
| Appliances | Auto Garage Open, Dishwasher, Dryer, Microwave, Refrigerator, Washer, Water Heater - Gas |
| Heating | Central, Zoned |
| Cooling | Central, Zoned |
| Fireplace | No |
| # of Stories | 2 |
| Stories | 2.00 |
| Furnished | Unfurnished |
| Master Bedroom | Separate Shower, Separate Tub |
Exterior
| Exterior Features | Auto Sprinkler, Built-in Grill, Covered Patio |
|---|---|
| Roof | Concrete Tile |
| Construction | CBS |
| Front Exposure | Southeast |
Additional Information
| Date Listed | July 23rd, 2025 |
|---|---|
| Days on Market | 81 |
| Zoning | Residential |
| Foreclosure | No |
| Short Sale | No |
| RE / Bank Owned | No |
| HOA Fees | 680 |
| Parcel ID | 442770001470004 |
Room Dimensions
| Master Bedroom | 20 x 25 |
|---|---|
| Living Room | 25 x 30 |
| Kitchen | 20 x 25 |
Listing Details
| Office | Illustrated Properties |
|---|---|
| mikepappas@keyes.com |


