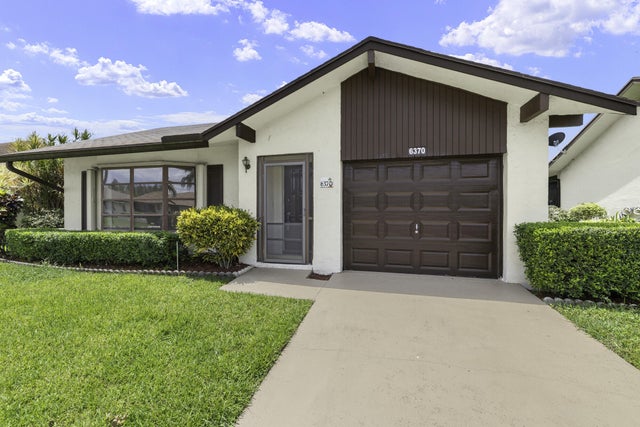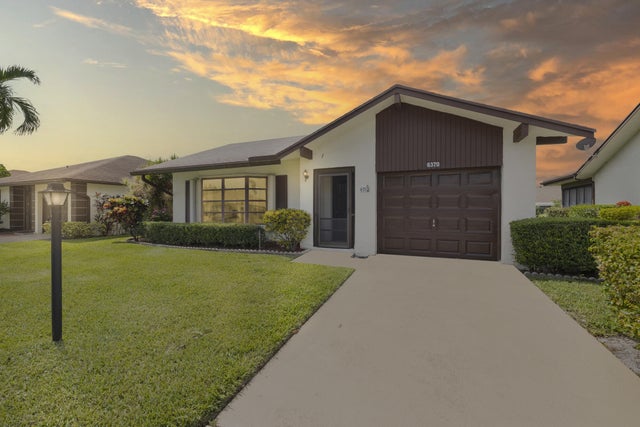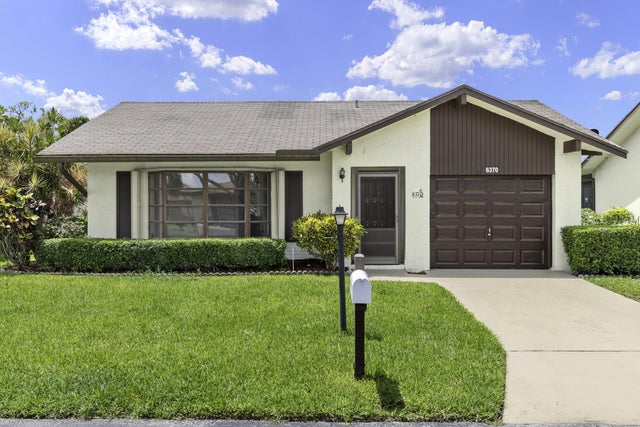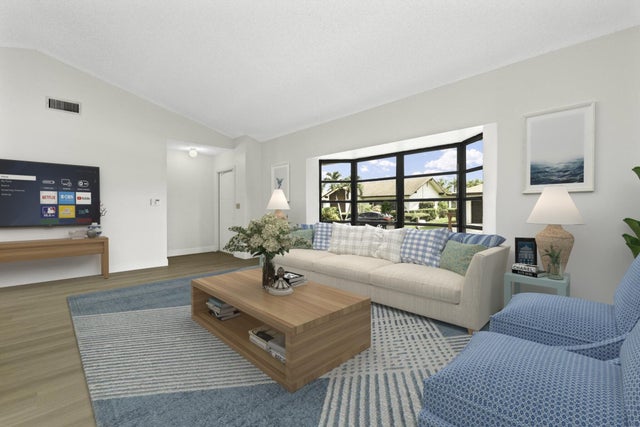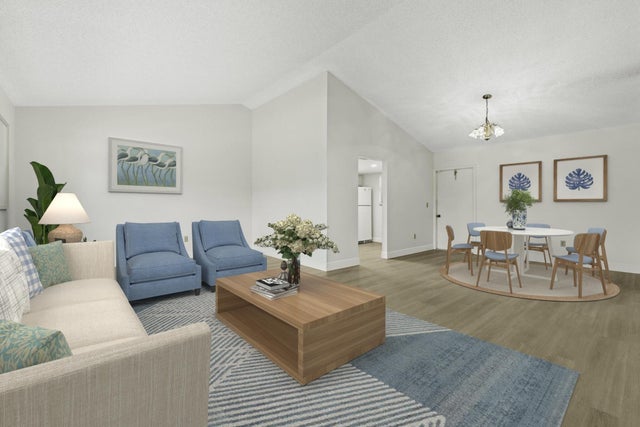About 6370 Lakemont Circle
Welcome to your new home in the desirable Buttonwood 55+ community nestled in the heart of Greenacres. This beautifully maintained 2-bed 2-bath, 1 car garage home offers the perfect blend of quaint living and timeless charm. The 2 bedrooms are generously sized, Brand new flooring through-out. providing ample space for relaxation and privacy. 2020 AC Unit. Accordion shutters. Washer/Dryer included. Amenities include: Pickleball, Tennis, Pool, Hot Tub, Exercise Room, Shuffleboard, Bocci Ball & Card Games. HOA fees include Hotwire cable, exterior painting every 8-10 years, comprehensive lawn care, evening security and more.***Virtual staging
Features of 6370 Lakemont Circle
| MLS® # | RX-11109779 |
|---|---|
| USD | $289,000 |
| CAD | $405,857 |
| CNY | 元2,059,530 |
| EUR | €248,705 |
| GBP | £216,445 |
| RUB | ₽22,758,461 |
| HOA Fees | $328 |
| Bedrooms | 2 |
| Bathrooms | 2.00 |
| Full Baths | 2 |
| Total Square Footage | 1,680 |
| Living Square Footage | 1,174 |
| Square Footage | Tax Rolls |
| Acres | 0.00 |
| Year Built | 1980 |
| Type | Residential |
| Sub-Type | Single Family Detached |
| Style | < 4 Floors, Traditional |
| Unit Floor | 0 |
| Status | Active |
| HOPA | Yes-Verified |
| Membership Equity | No |
Community Information
| Address | 6370 Lakemont Circle |
|---|---|
| Area | 5720 |
| Subdivision | Buttonwood East |
| Development | Buttonwood |
| City | Greenacres |
| County | Palm Beach |
| State | FL |
| Zip Code | 33463 |
Amenities
| Amenities | Bocce Ball, Clubhouse, Community Room, Exercise Room, Game Room, Internet Included, Pool, Sidewalks, Tennis |
|---|---|
| Utilities | 3-Phase Electric, Public Water |
| # of Garages | 1 |
| Is Waterfront | No |
| Waterfront | None |
| Has Pool | No |
| Pets Allowed | Restricted |
| Subdivision Amenities | Bocce Ball, Clubhouse, Community Room, Exercise Room, Game Room, Internet Included, Pool, Sidewalks, Community Tennis Courts |
| Guest House | No |
Interior
| Interior Features | Walk-in Closet |
|---|---|
| Appliances | Auto Garage Open, Dishwasher, Dryer, Range - Electric, Refrigerator, Washer |
| Heating | Central, Electric |
| Cooling | Ceiling Fan, Central |
| Fireplace | No |
| # of Stories | 1 |
| Stories | 1.00 |
| Furnished | Unfurnished |
| Master Bedroom | Mstr Bdrm - Ground |
Exterior
| Exterior Features | Auto Sprinkler, Screen Porch, Shutters |
|---|---|
| Lot Description | < 1/4 Acre |
| Roof | Comp Shingle |
| Construction | CBS |
| Front Exposure | North |
School Information
| Elementary | Liberty Park Elementary School |
|---|---|
| Middle | L C Swain Middle School |
| High | John I. Leonard High School |
Additional Information
| Date Listed | July 23rd, 2025 |
|---|---|
| Days on Market | 83 |
| Zoning | RM-1 Residenti |
| Foreclosure | No |
| Short Sale | No |
| RE / Bank Owned | No |
| HOA Fees | 328 |
| Parcel ID | 18424422120070300 |
Room Dimensions
| Master Bedroom | 15 x 12 |
|---|---|
| Living Room | 16 x 24 |
| Kitchen | 6 x 14 |
Listing Details
| Office | LAER Realty Partners Bowen/Wellington |
|---|---|
| salcorn@laerrealty.com |

