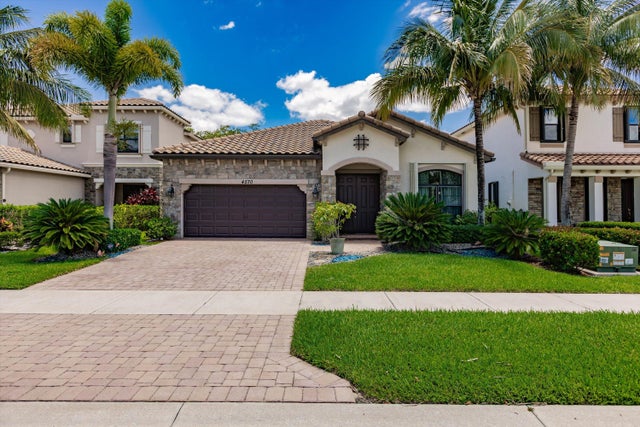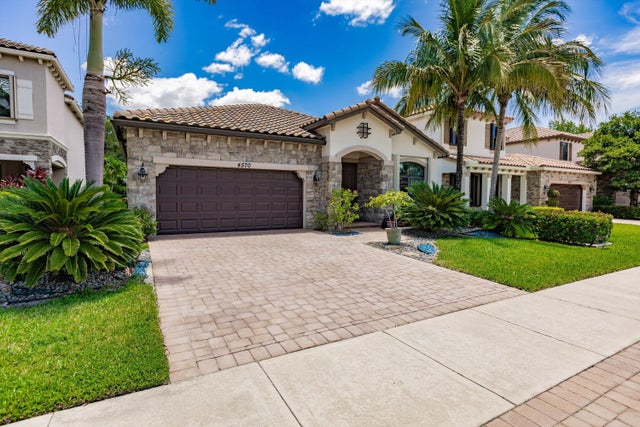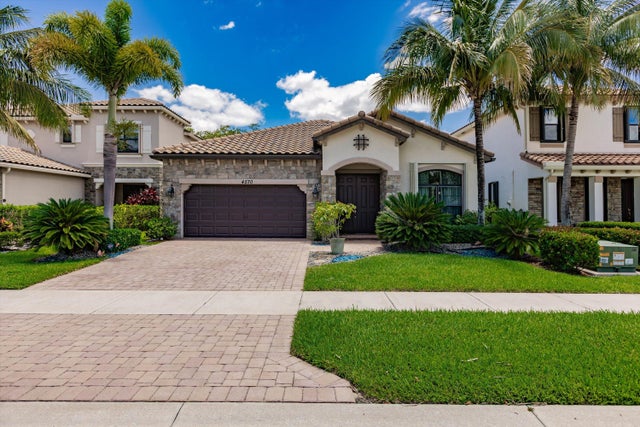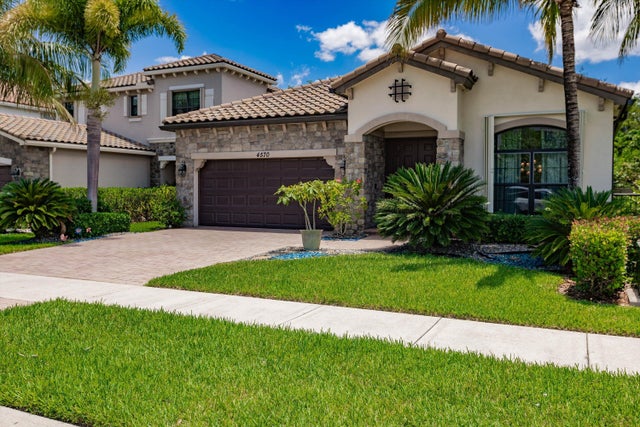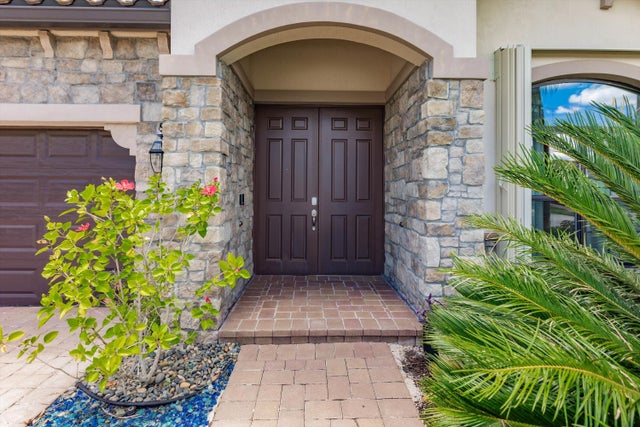About 4570 Willow Run Way
This stunning 3/2 custom contemporary home is loaded with high-end upgrades. Bright and airy with engineered hardwood throughout (no carpet) and tile in the bathrooms. The kitchen features custom wood cabinetry, quartz counters, and a tile backsplash. Bathrooms include upgraded fixtures and designer wallpaper. Custom closets, pantry, and laundry room built-ins add function. Enjoy elegant lighting, a remote Phantom screen, epoxy garage floors, and built-in garage storage. The saltwater pool (15x25) has a pebble tech finish and color-changing lights, surrounded by expanded travertine pavers. Located on one of the most private lots, backing to a forest preserve and horse farm. THIS HOUSE IS PERFECT in every way.
Features of 4570 Willow Run Way
| MLS® # | RX-11109852 |
|---|---|
| USD | $705,000 |
| CAD | $990,067 |
| CNY | 元5,024,112 |
| EUR | €606,702 |
| GBP | £528,006 |
| RUB | ₽55,518,045 |
| HOA Fees | $233 |
| Bedrooms | 3 |
| Bathrooms | 3.00 |
| Full Baths | 2 |
| Half Baths | 1 |
| Total Square Footage | 2,658 |
| Living Square Footage | 2,049 |
| Square Footage | Tax Rolls |
| Acres | 0.14 |
| Year Built | 2015 |
| Type | Residential |
| Sub-Type | Single Family Detached |
| Restrictions | Buyer Approval, No Lease First 2 Years, No RV, Other |
| Style | Contemporary |
| Unit Floor | 0 |
| Status | Active |
| HOPA | No Hopa |
| Membership Equity | No |
Community Information
| Address | 4570 Willow Run Way |
|---|---|
| Area | 5790 |
| Subdivision | GULFSTREAM PRESERVE |
| City | Lake Worth |
| County | Palm Beach |
| State | FL |
| Zip Code | 33467 |
Amenities
| Amenities | Bike - Jog, Picnic Area, Playground, Pool, Sidewalks, Spa-Hot Tub, Street Lights |
|---|---|
| Utilities | Cable, 3-Phase Electric, Public Sewer, Public Water |
| Parking | Garage - Attached |
| # of Garages | 2 |
| View | Pool |
| Is Waterfront | No |
| Waterfront | None |
| Has Pool | Yes |
| Pool | Gunite, Inground, Salt Water |
| Pets Allowed | Restricted |
| Subdivision Amenities | Bike - Jog, Picnic Area, Playground, Pool, Sidewalks, Spa-Hot Tub, Street Lights |
| Security | Gate - Unmanned |
Interior
| Interior Features | Entry Lvl Lvng Area, Pantry, Stack Bedrooms, Walk-in Closet |
|---|---|
| Appliances | Dishwasher, Disposal, Microwave, Range - Electric, Refrigerator, Smoke Detector, Storm Shutters, Washer, Water Heater - Elec |
| Heating | Central, Electric |
| Cooling | Ceiling Fan, Central, Electric |
| Fireplace | No |
| # of Stories | 1 |
| Stories | 1.00 |
| Furnished | Furniture Negotiable |
| Master Bedroom | Dual Sinks, Mstr Bdrm - Ground, Separate Shower, Separate Tub |
Exterior
| Exterior Features | Open Patio, Screen Porch |
|---|---|
| Lot Description | < 1/4 Acre |
| Roof | Barrel |
| Construction | CBS |
| Front Exposure | West |
Additional Information
| Date Listed | July 23rd, 2025 |
|---|---|
| Days on Market | 84 |
| Zoning | PUD |
| Foreclosure | No |
| Short Sale | No |
| RE / Bank Owned | No |
| HOA Fees | 233 |
| Parcel ID | 00424429020002000 |
Room Dimensions
| Master Bedroom | 18 x 12 |
|---|---|
| Living Room | 14 x 10 |
| Kitchen | 11 x 10 |
Listing Details
| Office | Allied Property Mgmt Group Inc |
|---|---|
| anthony@alliedpmg.com |

