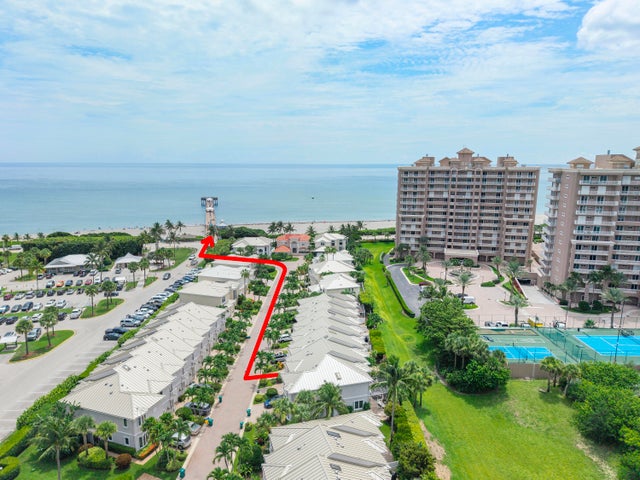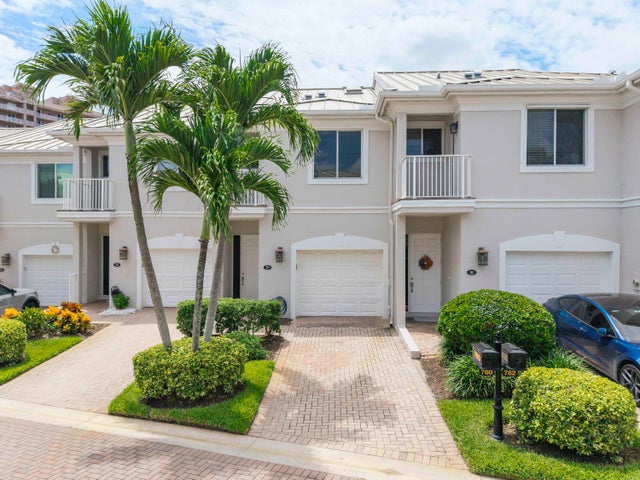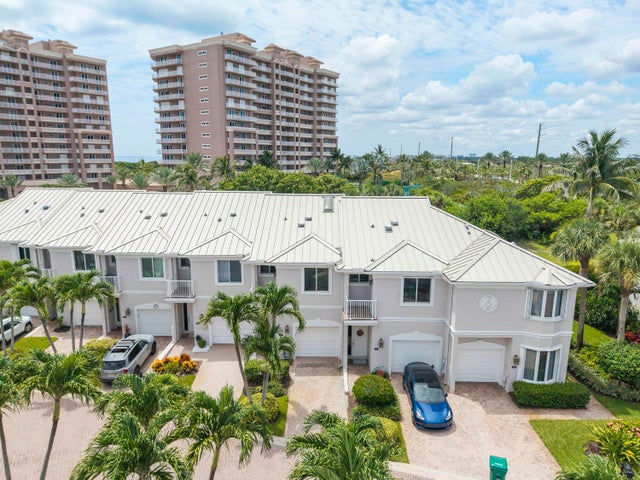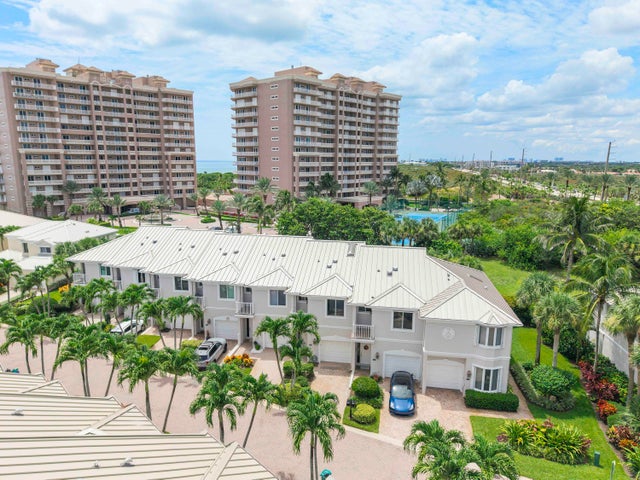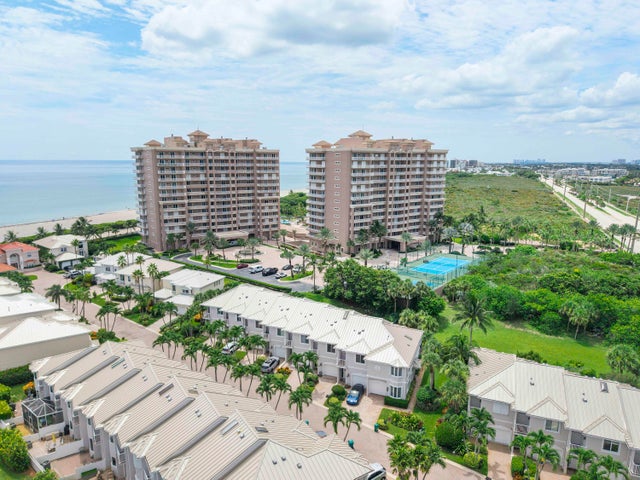About 760 Seaview Drive
Newly renovated gem in one of Palm Beach counties most exclusive beach towns! Gated community with pool, clubhouse, guest parking and only a few steps away to deeded access that leads straight to the unspoiled coastline of Juno Beach! 2 bedrooms upstairs have balconies to enjoy sunrises and sunsets w/ en-suite bathrooms. Downstairs enjoy open layout, high ceilings, fenced in yard, 1 car garage, half bath for guests and updated kitchen with all new appliances. Explore a quiet, charming and dog friendly village rich in history and family owned businesses. Adventure outdoors for hiking, kiteboarding, shipwreck snorkeling, nature centers, dog parks, dog beaches, surfing, biking, golfing, fishing and more! Discover Juno Beach, before everyone else does!
Features of 760 Seaview Drive
| MLS® # | RX-11110012 |
|---|---|
| USD | $987,000 |
| CAD | $1,383,626 |
| CNY | 元7,022,278 |
| EUR | €849,324 |
| GBP | £739,187 |
| RUB | ₽79,727,590 |
| HOA Fees | $862 |
| Bedrooms | 2 |
| Bathrooms | 3.00 |
| Full Baths | 2 |
| Half Baths | 1 |
| Total Square Footage | 2,094 |
| Living Square Footage | 1,750 |
| Square Footage | Tax Rolls |
| Acres | 0.00 |
| Year Built | 1997 |
| Type | Residential |
| Sub-Type | Townhouse / Villa / Row |
| Restrictions | Interview Required, Lease OK w/Restrict, No Lease First 2 Years |
| Style | Contemporary, Townhouse |
| Unit Floor | 0 |
| Status | Active |
| HOPA | No Hopa |
| Membership Equity | No |
Community Information
| Address | 760 Seaview Drive |
|---|---|
| Area | 5220 |
| Subdivision | Seaview at Juno Beach |
| Development | Seaview at Juno Beach |
| City | Juno Beach |
| County | Palm Beach |
| State | FL |
| Zip Code | 33408 |
Amenities
| Amenities | Clubhouse, Community Room, Pool |
|---|---|
| Utilities | Cable |
| Parking Spaces | 1 |
| Parking | 2+ Spaces, Garage - Attached, Carport - Attached |
| # of Garages | 1 |
| View | Garden |
| Is Waterfront | No |
| Waterfront | None |
| Has Pool | No |
| Pets Allowed | Yes |
| Subdivision Amenities | Clubhouse, Community Room, Pool |
| Security | Gate - Unmanned |
| Guest House | No |
Interior
| Interior Features | Entry Lvl Lvng Area, Cook Island, Sky Light(s), Split Bedroom |
|---|---|
| Appliances | Auto Garage Open, Dishwasher, Dryer, Microwave, Range - Electric, Refrigerator, Washer, Ice Maker, Freezer |
| Heating | Central |
| Cooling | Central |
| Fireplace | No |
| # of Stories | 2 |
| Stories | 2.00 |
| Furnished | Unfurnished |
| Master Bedroom | Mstr Bdrm - Upstairs, Separate Shower |
Exterior
| Exterior Features | Open Patio |
|---|---|
| Lot Description | East of US-1 |
| Roof | Metal |
| Construction | Concrete |
| Front Exposure | North |
School Information
| Elementary | Lighthouse Elementary School |
|---|---|
| Middle | Beacon Cove Intermediate School |
| High | William T. Dwyer High School |
Additional Information
| Date Listed | July 24th, 2025 |
|---|---|
| Days on Market | 80 |
| Zoning | RM-00 |
| Foreclosure | No |
| Short Sale | No |
| RE / Bank Owned | No |
| HOA Fees | 862 |
| Parcel ID | 28434121200000030 |
Room Dimensions
| Master Bedroom | 18 x 15 |
|---|---|
| Living Room | 14 x 15 |
| Kitchen | 9 x 15 |
Listing Details
| Office | Deco Realty Group Inc. |
|---|---|
| ashley@gluxurygroup.com |

