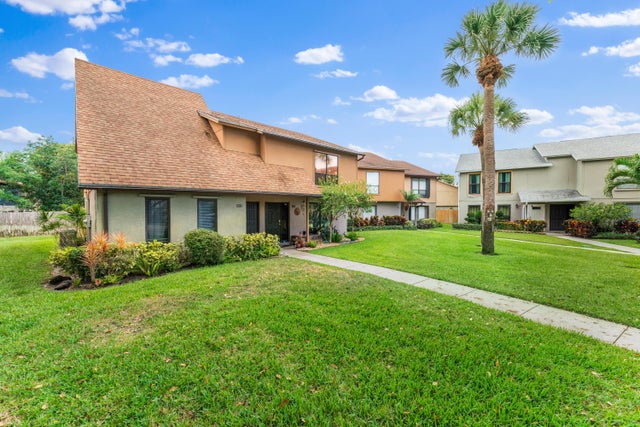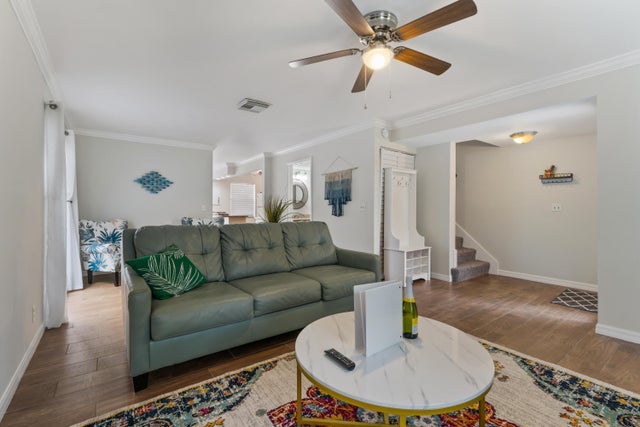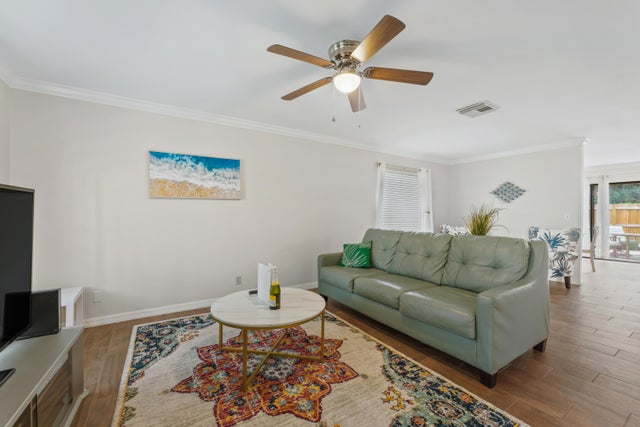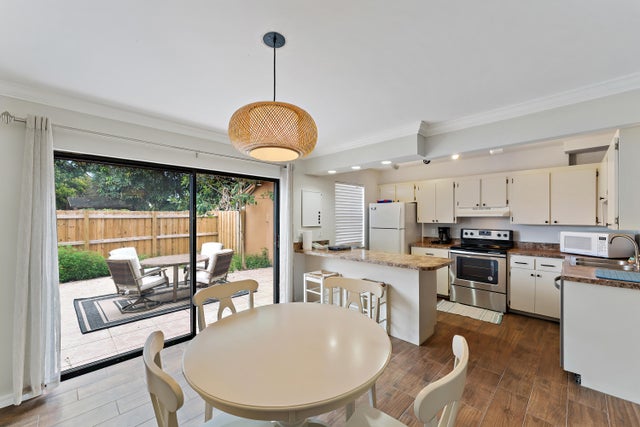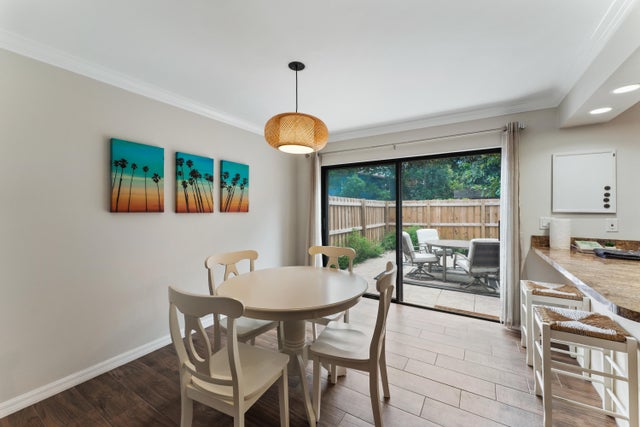About 912 Sandtree Drive
BEST BUY IN PALM BEACH GARDENS! This two bedroom, two full and one half bath with laundry, two story townhome is ready for new owners. With a freshly painted exterior this townhome boasts incredible natural light, a spacious living room, kitchen/dining combination that leads to an enclosed back patio perfectly fit for outdoor dining. Throughout the entire first floor you will find new Beachwood style tile. Upstairs you will find two bedrooms with en suite baths that were recently renovated the last three years. Priced to SELL! NEW HVAC! Perfectly located close to 95, shopping and dining! Schedule your tour today.
Features of 912 Sandtree Drive
| MLS® # | RX-11110065 |
|---|---|
| USD | $259,000 |
| CAD | $363,053 |
| CNY | 元1,845,375 |
| EUR | €222,872 |
| GBP | £193,971 |
| RUB | ₽21,048,619 |
| HOA Fees | $385 |
| Bedrooms | 2 |
| Bathrooms | 3.00 |
| Full Baths | 2 |
| Half Baths | 1 |
| Total Square Footage | 1,338 |
| Living Square Footage | 1,313 |
| Square Footage | Tax Rolls |
| Acres | 0.00 |
| Year Built | 1980 |
| Type | Residential |
| Sub-Type | Townhouse / Villa / Row |
| Restrictions | Buyer Approval, Comercial Vehicles Prohibited, No Motorcycle, No Truck, Lease OK |
| Style | Townhouse |
| Unit Floor | 0 |
| Status | Pending |
| HOPA | No Hopa |
| Membership Equity | No |
Community Information
| Address | 912 Sandtree Drive |
|---|---|
| Area | 5270 |
| Subdivision | Sandtree |
| City | Palm Beach Gardens |
| County | Palm Beach |
| State | FL |
| Zip Code | 33403 |
Amenities
| Amenities | Picnic Area, Sidewalks |
|---|---|
| Utilities | Public Sewer, Public Water |
| Parking | Assigned, Vehicle Restrictions |
| Is Waterfront | No |
| Waterfront | None |
| Has Pool | No |
| Pets Allowed | Yes |
| Subdivision Amenities | Picnic Area, Sidewalks |
Interior
| Interior Features | Entry Lvl Lvng Area, Cook Island, Split Bedroom, Walk-in Closet |
|---|---|
| Appliances | Dishwasher, Dryer, Range - Electric, Refrigerator, Washer |
| Heating | Central |
| Cooling | Central |
| Fireplace | No |
| # of Stories | 2 |
| Stories | 2.00 |
| Furnished | Furniture Negotiable |
| Master Bedroom | 2 Master Suites, Mstr Bdrm - Upstairs |
Exterior
| Exterior Features | Open Patio, Open Porch |
|---|---|
| Lot Description | < 1/4 Acre, Sidewalks, Paved Road |
| Roof | Comp Shingle |
| Construction | Frame, Frame/Stucco |
| Front Exposure | Southeast |
Additional Information
| Date Listed | July 24th, 2025 |
|---|---|
| Days on Market | 79 |
| Zoning | X |
| Foreclosure | No |
| Short Sale | No |
| RE / Bank Owned | No |
| HOA Fees | 385 |
| Parcel ID | 52434219030000712 |
Room Dimensions
| Master Bedroom | 16 x 13 |
|---|---|
| Bedroom 2 | 1 x 1 |
| Living Room | 15 x 12 |
| Kitchen | 11 x 10 |
Listing Details
| Office | Real Broker, LLC |
|---|---|
| flbroker@therealbrokerage.com |

