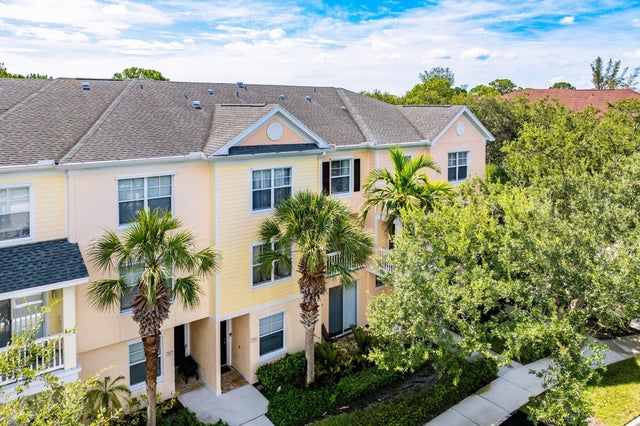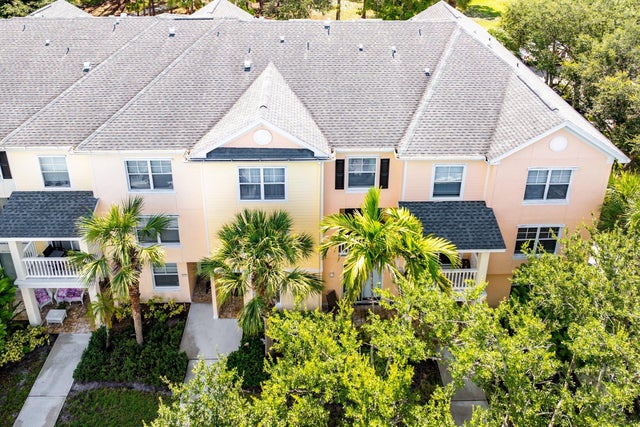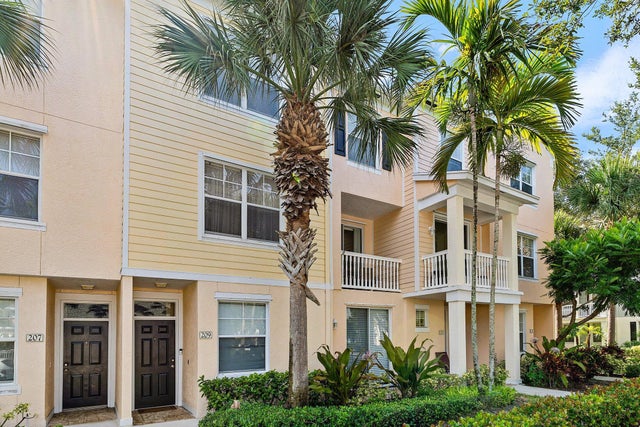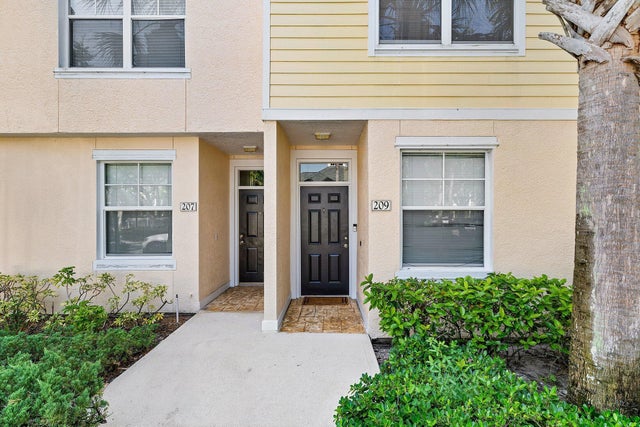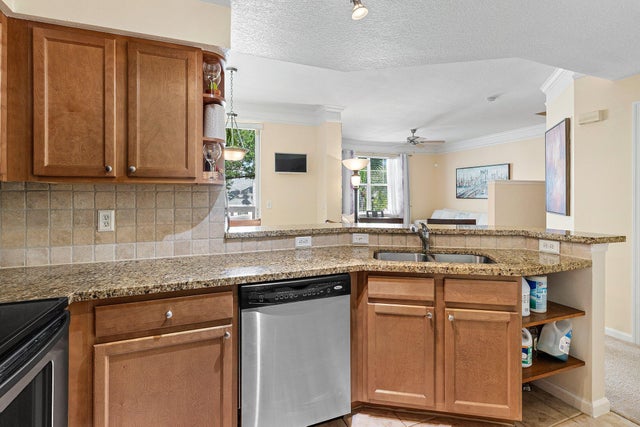About 255 Murcia Drive #209
Ask about the 2-1 Buydown-that could lower payments for the first two years.Charming townhouse-style condo in the sought‑after Somerset at Abacoa community. This home boasts 2 beds, 2.5 baths, and 1,344 sq ft of living space with tile and carpet, in‑unit washer/dryer, balcony, and pool views.Well thought out floor plan allows for maximum usable space, with great storage. Open kitchen to dining room and living area. Every room has a great view. Home has an excellent balcony to relax on and enjoy. This unit is light and bright, and right next to all of the amenities that Somerset offers including a beautiful and relaxing pool, gym, clubhouse, and more. Somerset is an amazing community with a truly spectacular location. Minutes from everything including downtown Abac
Features of 255 Murcia Drive #209
| MLS® # | RX-11110081 |
|---|---|
| USD | $374,900 |
| CAD | $526,262 |
| CNY | 元2,673,824 |
| EUR | €324,069 |
| GBP | £281,159 |
| RUB | ₽30,422,610 |
| HOA Fees | $644 |
| Bedrooms | 2 |
| Bathrooms | 3.00 |
| Full Baths | 2 |
| Half Baths | 1 |
| Total Square Footage | 1,344 |
| Living Square Footage | 1,344 |
| Square Footage | Tax Rolls |
| Acres | 0.00 |
| Year Built | 2004 |
| Type | Residential |
| Sub-Type | Condo or Coop |
| Restrictions | Lease OK w/Restrict, No RV, No Truck |
| Style | Townhouse |
| Unit Floor | 2 |
| Status | Active |
| HOPA | No Hopa |
| Membership Equity | No |
Community Information
| Address | 255 Murcia Drive #209 |
|---|---|
| Area | 5100 |
| Subdivision | SOMERSET AT ABACOA CONDO |
| City | Jupiter |
| County | Palm Beach |
| State | FL |
| Zip Code | 33458 |
Amenities
| Amenities | Bike - Jog, Clubhouse, Exercise Room, Picnic Area, Pool, Putting Green |
|---|---|
| Utilities | Cable, Public Sewer, Public Water |
| Parking | Street |
| View | Pool |
| Is Waterfront | No |
| Waterfront | None |
| Has Pool | No |
| Pets Allowed | Yes |
| Subdivision Amenities | Bike - Jog, Clubhouse, Exercise Room, Picnic Area, Pool, Putting Green |
Interior
| Interior Features | Stack Bedrooms |
|---|---|
| Appliances | Dishwasher, Disposal, Dryer, Microwave, Range - Electric, Smoke Detector, Washer, Water Heater - Elec |
| Heating | Central |
| Cooling | Ceiling Fan, Central |
| Fireplace | No |
| # of Stories | 3 |
| Stories | 3.00 |
| Furnished | Furniture Negotiable |
| Master Bedroom | 2 Master Baths, Combo Tub/Shower, Mstr Bdrm - Upstairs |
Exterior
| Exterior Features | Open Balcony |
|---|---|
| Construction | Block, Concrete |
| Front Exposure | West |
Additional Information
| Date Listed | July 24th, 2025 |
|---|---|
| Days on Market | 80 |
| Zoning | MXD(ci |
| Foreclosure | No |
| Short Sale | No |
| RE / Bank Owned | No |
| HOA Fees | 644 |
| Parcel ID | 30424113220112090 |
Room Dimensions
| Master Bedroom | 14 x 16 |
|---|---|
| Bedroom 2 | 14 x 14 |
| Dining Room | 8 x 8 |
| Living Room | 14 x 13 |
| Kitchen | 11 x 7 |
Listing Details
| Office | EXP Realty LLC |
|---|---|
| a.shahin.broker@exprealty.net |

