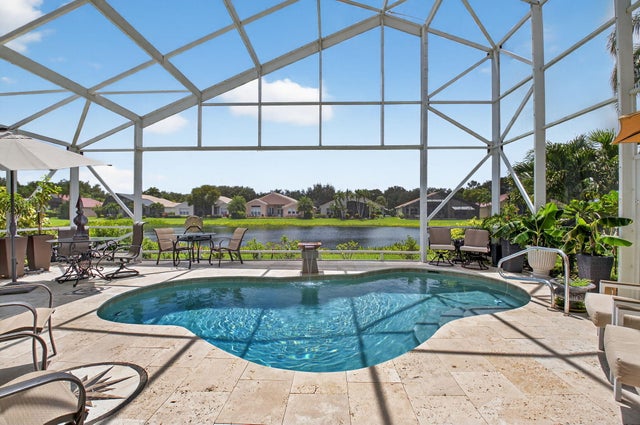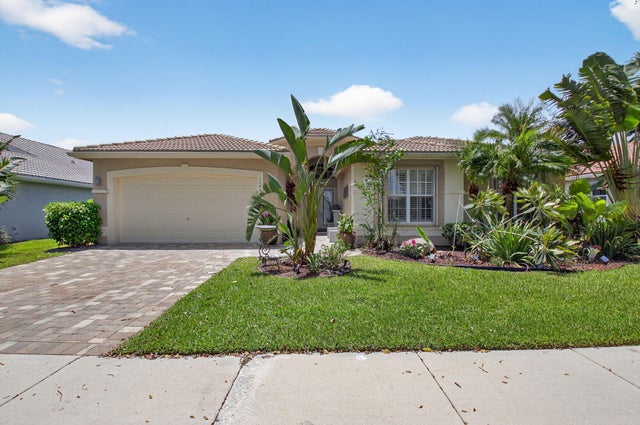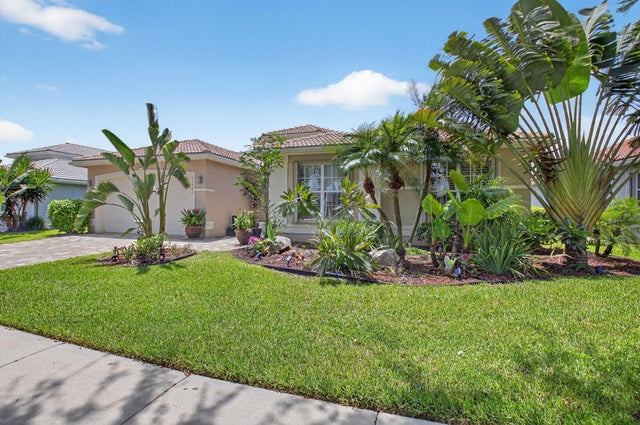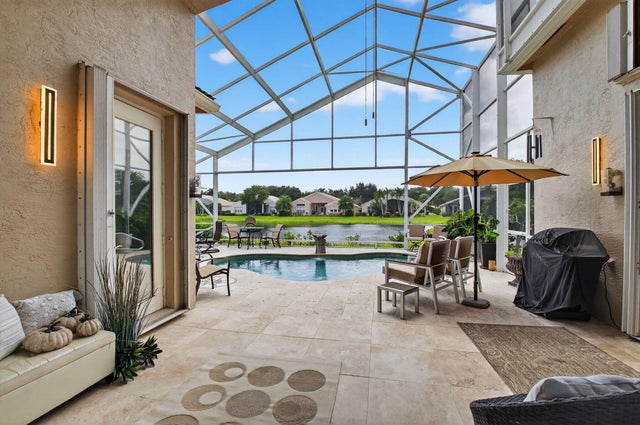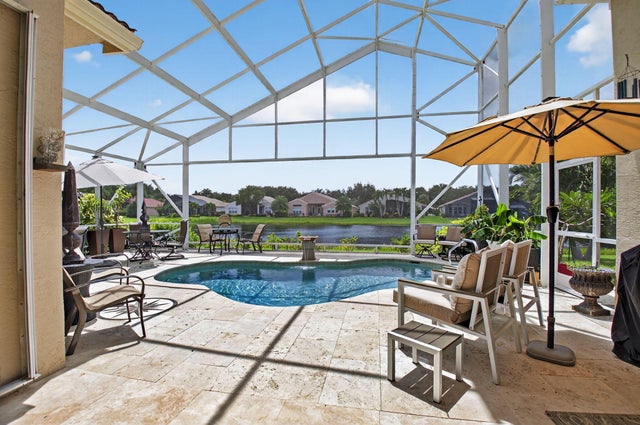About 13486 Barcelona Lake Circle
NEW ROOF COMING!! SPECTACULAR MADRID MODEL WITH 4 BEDROOMS, 2.5 BATHS, ON THE LAKE WITH SALT WATER, HEATED POOL WITH HUGE NEW SCREEN ENCLOSURE. TRAVERTINE TILE SURROUNDING THE POOL. THIS DESIGNER'S HOME IS GORGEOUS!! BEAUTIFUL PORCELAIN TILE FLOORS AS YOU ENTER WHICH EXTENDS INTO THE LIVING AREAS. KITCHEN HAS NEWER SS APPLIANCES, GAS COOKTOP, DOUBLE OVENS, DISHWASHER, REFRIGERATOR & WATERFALL GRANITE COUNTERTOPS. WHOLE HOUSE GENERATOR. BEAUTIFULLY UPDATED MASTER BATH WITH NEW CABINETS, WATERFALL QUARTZ COUNTERTOPS AND TONS OF STORAGE. TWO WALK-IN CLOSETS. NEWLY RENOVATED CLUBHOUSE COMING SOON WITH SPECTACULAR EXPANDED FITNESS CENTER AND CAFE. ALL MEASUREMENTS AND INFORMATION DEEMED ACCURATE AND SHOULD BE INDEPENDENTLY VERIFIED.
Features of 13486 Barcelona Lake Circle
| MLS® # | RX-11110135 |
|---|---|
| USD | $899,000 |
| CAD | $1,258,124 |
| CNY | 元6,382,630 |
| EUR | €770,732 |
| GBP | £674,654 |
| RUB | ₽71,919,371 |
| HOA Fees | $794 |
| Bedrooms | 4 |
| Bathrooms | 3.00 |
| Full Baths | 2 |
| Half Baths | 1 |
| Total Square Footage | 3,356 |
| Living Square Footage | 2,676 |
| Square Footage | Tax Rolls |
| Acres | 0.18 |
| Year Built | 2001 |
| Type | Residential |
| Sub-Type | Single Family Detached |
| Style | Traditional |
| Unit Floor | 0 |
| Status | Active |
| HOPA | Yes-Verified |
| Membership Equity | No |
Community Information
| Address | 13486 Barcelona Lake Circle |
|---|---|
| Area | 4630 |
| Subdivision | VALENCIA FALLS |
| Development | VALENCIA FALLS |
| City | Delray Beach |
| County | Palm Beach |
| State | FL |
| Zip Code | 33446 |
Amenities
| Amenities | Basketball, Billiards, Bocce Ball, Cafe/Restaurant, Clubhouse, Exercise Room, Internet Included, Manager on Site, Pickleball, Playground, Pool, Putting Green, Sauna, Shuffleboard, Sidewalks, Spa-Hot Tub, Tennis |
|---|---|
| Utilities | Cable, 3-Phase Electric, Public Sewer, Public Water |
| Parking | Drive - Decorative, Garage - Attached |
| # of Garages | 2 |
| View | Garden, Lake |
| Is Waterfront | Yes |
| Waterfront | Lake |
| Has Pool | Yes |
| Pool | Inground |
| Pets Allowed | Restricted |
| Subdivision Amenities | Basketball, Billiards, Bocce Ball, Cafe/Restaurant, Clubhouse, Exercise Room, Internet Included, Manager on Site, Pickleball, Playground, Pool, Putting Green, Sauna, Shuffleboard, Sidewalks, Spa-Hot Tub, Community Tennis Courts |
| Security | Burglar Alarm, Gate - Manned, Security Sys-Owned |
Interior
| Interior Features | Closet Cabinets, Ctdrl/Vault Ceilings, Foyer, Pantry, Split Bedroom, Volume Ceiling, Walk-in Closet |
|---|---|
| Appliances | Dishwasher, Disposal, Dryer, Generator Whle House, Microwave, Refrigerator, Smoke Detector, Storm Shutters, Washer, Water Heater - Elec |
| Heating | Electric |
| Cooling | Central |
| Fireplace | No |
| # of Stories | 1 |
| Stories | 1.00 |
| Furnished | Furniture Negotiable |
| Master Bedroom | Mstr Bdrm - Ground, Separate Shower |
Exterior
| Exterior Features | Covered Patio, Screened Patio, Shutters, Zoned Sprinkler |
|---|---|
| Lot Description | < 1/4 Acre, Private Road, Sidewalks |
| Windows | Blinds |
| Roof | S-Tile |
| Construction | CBS |
| Front Exposure | East |
Additional Information
| Date Listed | July 24th, 2025 |
|---|---|
| Days on Market | 96 |
| Zoning | PUD |
| Foreclosure | No |
| Short Sale | No |
| RE / Bank Owned | No |
| HOA Fees | 793.66 |
| Parcel ID | 00424609150000400 |
Room Dimensions
| Master Bedroom | 19.4 x 17.1 |
|---|---|
| Bedroom 2 | 13 x 11 |
| Bedroom 3 | 11.2 x 11 |
| Bedroom 4 | 11.6 x 11 |
| Dining Room | 13.2 x 11.6 |
| Family Room | 17 x 16.1 |
| Living Room | 16.1 x 14.8 |
| Kitchen | 14 x 10.6 |
Listing Details
| Office | RE/MAX Select Group |
|---|---|
| elizabeth@goselectgroup.com |

