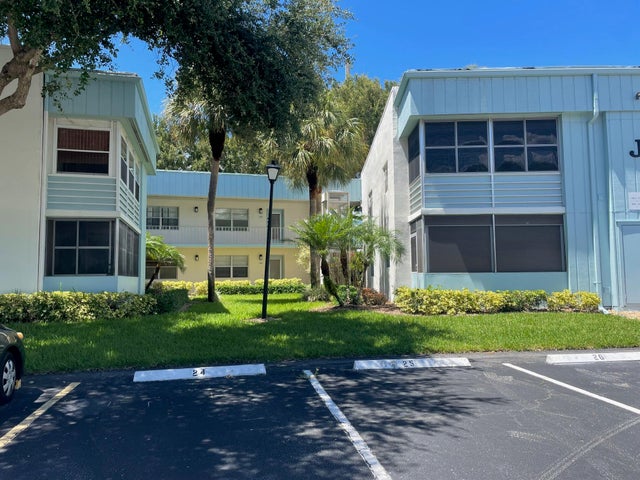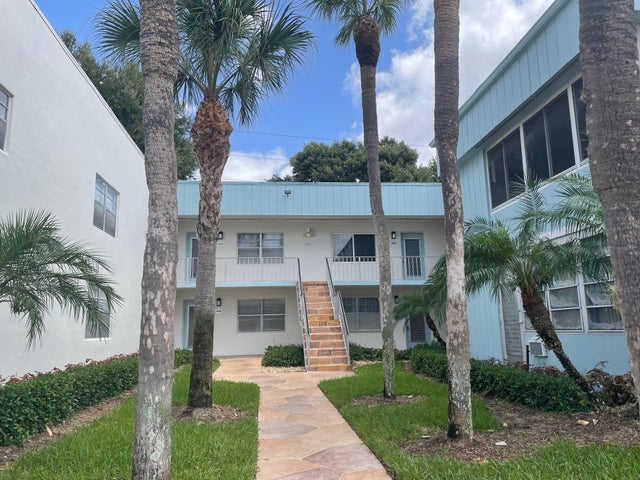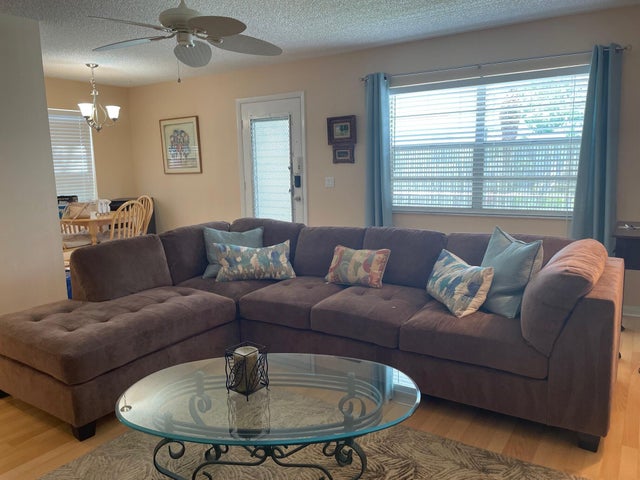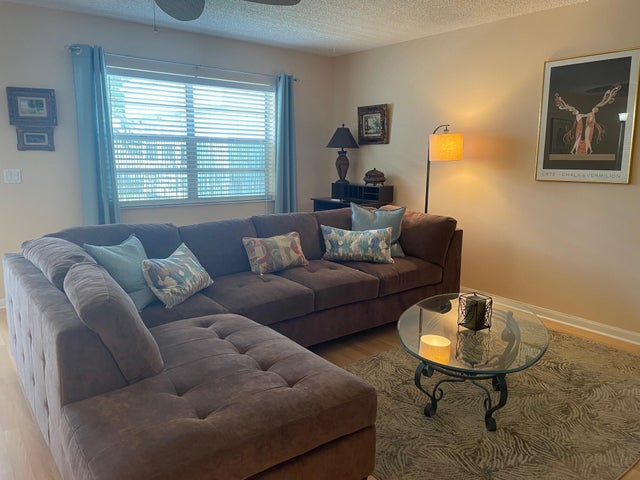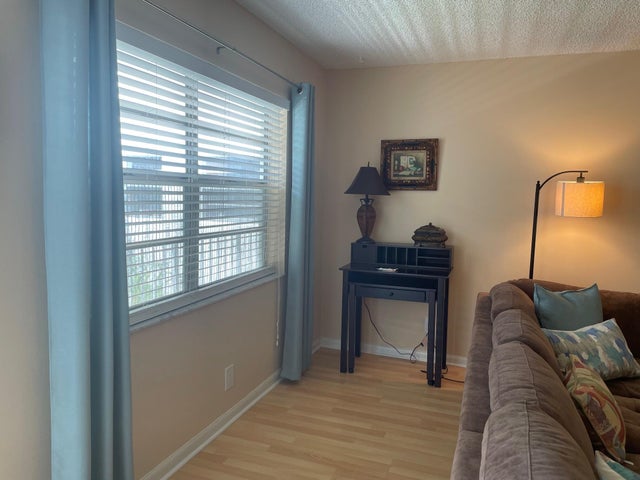About 470 Normandy J
BUY A LIFESTYLE NOT JUST A NICELY UPDATED 2/2 CORNER CONDO IN DELRAY. KINGS POINT IS A 55+ ACTIVE GOLF COMMUNITY. THIS HOME IS LOCATED RIGHT NEXT TO THE LIFT/ELEVATOR. UPGRADES INCLUDE LAMINATE AND TILE FLOORS. NO WALLPAPER. KITCHEN INCLUDES GRANITE COUNTER TOPS AND WOOD CABINETS. TWO LARGE BEDROOMS AND REMODELED BATHS. LOVELY ENCLOSED BALCONY WITH WASHER AND DRYER. A/C 2022. ENJOY GOLF, TENNIS, PICKLE BALL, MULTIPLE CLUBHOUSES, CAFE/RESTAURANTS, FITNESS CENTER. YOU DECIDE HOW ACTIVE YOU WANT TO BE! HOME OFFERED FURNISHED. FOR FINANCE OFFERS THE ASSOCIATION REQUIRES 20% DOWN.
Features of 470 Normandy J
| MLS® # | RX-11110203 |
|---|---|
| USD | $115,000 |
| CAD | $161,593 |
| CNY | 元819,387 |
| EUR | €98,622 |
| GBP | £85,516 |
| RUB | ₽9,257,454 |
| HOA Fees | $682 |
| Bedrooms | 2 |
| Bathrooms | 2.00 |
| Full Baths | 2 |
| Total Square Footage | 907 |
| Living Square Footage | 907 |
| Square Footage | Tax Rolls |
| Acres | 0.00 |
| Year Built | 1979 |
| Type | Residential |
| Sub-Type | Condo or Coop |
| Style | < 4 Floors |
| Unit Floor | 2 |
| Status | Active |
| HOPA | Yes-Verified |
| Membership Equity | No |
Community Information
| Address | 470 Normandy J |
|---|---|
| Area | 4640 |
| Subdivision | KINGS POINT NORMANDY CONDOS |
| City | Delray Beach |
| County | Palm Beach |
| State | FL |
| Zip Code | 33484 |
Amenities
| Amenities | Bike - Jog, Billiards, Cafe/Restaurant, Clubhouse, Community Room, Courtesy Bus, Exercise Room, Game Room, Golf Course, Pickleball, Pool, Shuffleboard, Spa-Hot Tub, Tennis |
|---|---|
| Utilities | Cable, Public Sewer, Public Water |
| Parking | Assigned, Guest |
| View | Canal, Garden |
| Is Waterfront | Yes |
| Waterfront | Interior Canal |
| Has Pool | No |
| Pets Allowed | No |
| Unit | Corner, Exterior Catwalk |
| Subdivision Amenities | Bike - Jog, Billiards, Cafe/Restaurant, Clubhouse, Community Room, Courtesy Bus, Exercise Room, Game Room, Golf Course Community, Pickleball, Pool, Shuffleboard, Spa-Hot Tub, Community Tennis Courts |
| Security | Gate - Manned |
Interior
| Interior Features | Walk-in Closet |
|---|---|
| Appliances | Dishwasher, Dryer, Microwave, Range - Electric, Refrigerator, Washer |
| Heating | Central, Electric |
| Cooling | Central, Electric |
| Fireplace | No |
| # of Stories | 2 |
| Stories | 2.00 |
| Furnished | Unfurnished, Furnished |
| Master Bedroom | Separate Shower |
Exterior
| Construction | Other |
|---|---|
| Front Exposure | South |
Additional Information
| Date Listed | July 24th, 2025 |
|---|---|
| Days on Market | 83 |
| Zoning | RM |
| Foreclosure | No |
| Short Sale | No |
| RE / Bank Owned | No |
| HOA Fees | 682 |
| Parcel ID | 00424622130104700 |
Room Dimensions
| Master Bedroom | 13 x 10 |
|---|---|
| Living Room | 18 x 13 |
| Kitchen | 9 x 7 |
Listing Details
| Office | Century 21 Tenace Realty Inc |
|---|---|
| ellen@c21tenace.com |

