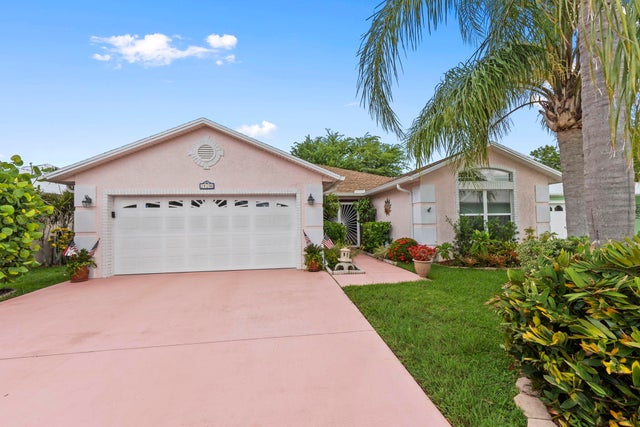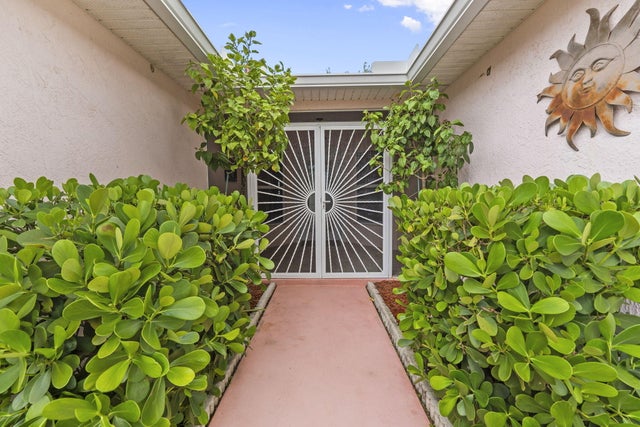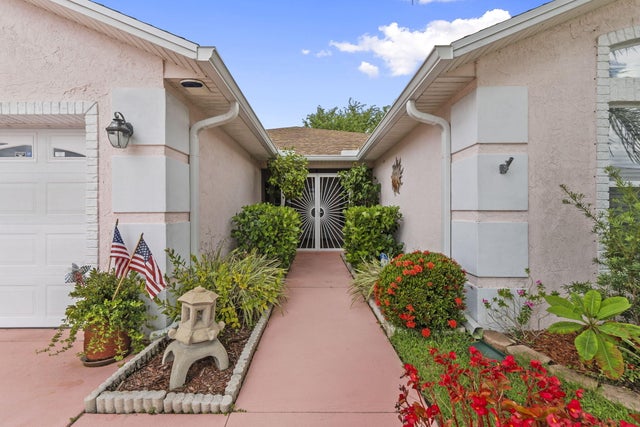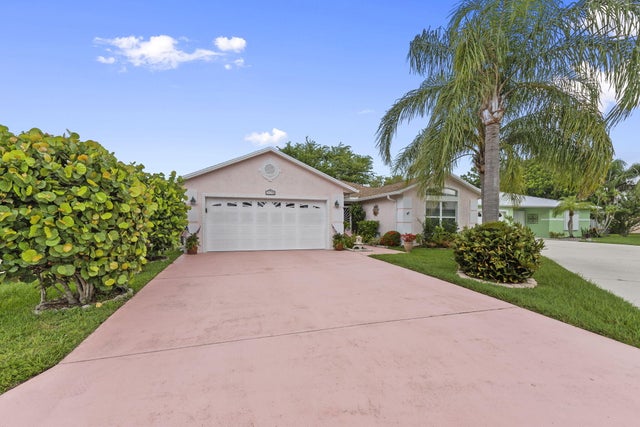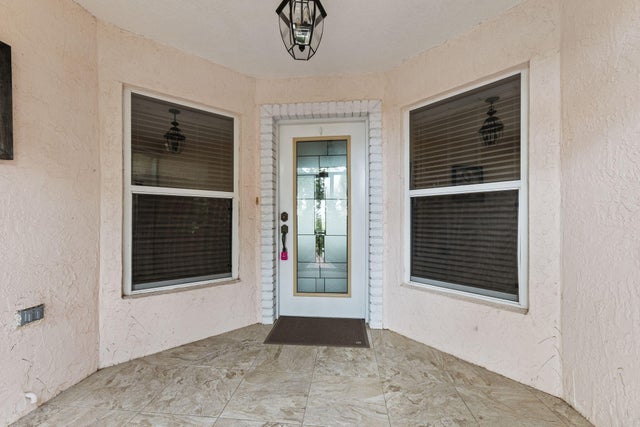About 14196 Cisne Circle
Luxuriously upgraded 3-bed, 2-bath lakefront home with over 1,800 sq ft in the premier 55+ community of Spanish Lakes. Enjoy $80K+ in high-end renovations: 2023 roof & gutters, spa-inspired master bath, designer kitchen, recessed living room bar, custom fireplace, impact glass entry, and full storm protection. Wake up to tranquil lake views in a truly one-of-a-kind home. Spanish Lakes offers resort-style living: free golf, heated pools, tennis, clubhouse, fitness center, and endless social activities. Golf cart friendly, beautifully maintained, and move-in ready.
Features of 14196 Cisne Circle
| MLS® # | RX-11110206 |
|---|---|
| USD | $256,000 |
| CAD | $358,874 |
| CNY | 元1,821,381 |
| EUR | €220,291 |
| GBP | £191,724 |
| RUB | ₽20,679,091 |
| HOA Fees | $800 |
| Bedrooms | 3 |
| Bathrooms | 2.00 |
| Full Baths | 2 |
| Total Square Footage | 2,901 |
| Living Square Footage | 1,812 |
| Square Footage | Tax Rolls |
| Acres | 0.13 |
| Year Built | 2002 |
| Type | Residential |
| Sub-Type | Single Family Detached |
| Unit Floor | 0 |
| Status | Active |
| HOPA | Yes-Verified |
| Membership Equity | No |
Community Information
| Address | 14196 Cisne Circle |
|---|---|
| Area | 7040 |
| Subdivision | SPANISH LAKES FAIRWAYS NE PHASE |
| City | Fort Pierce |
| County | St. Lucie |
| State | FL |
| Zip Code | 34951 |
Amenities
| Amenities | Bocce Ball, Clubhouse, Community Room, Exercise Room, Game Room, Pickleball, Picnic Area, Tennis, Shuffleboard, Billiards |
|---|---|
| Utilities | Public Sewer, Public Water |
| # of Garages | 2 |
| Is Waterfront | Yes |
| Waterfront | Lake |
| Has Pool | No |
| Pets Allowed | Restricted |
| Subdivision Amenities | Bocce Ball, Clubhouse, Community Room, Exercise Room, Game Room, Pickleball, Picnic Area, Community Tennis Courts, Shuffleboard, Billiards |
Interior
| Interior Features | Pantry, Split Bedroom, Walk-in Closet, Wet Bar, Bar, Decorative Fireplace |
|---|---|
| Appliances | Cooktop, Dishwasher, Dryer, Microwave, Refrigerator, Washer, Range - Electric, Water Heater - Elec |
| Heating | Central |
| Cooling | Central |
| Fireplace | Yes |
| # of Stories | 1 |
| Stories | 1.00 |
| Furnished | Unfurnished |
| Master Bedroom | Separate Shower |
Exterior
| Lot Description | < 1/4 Acre |
|---|---|
| Construction | CBS |
| Front Exposure | East |
Additional Information
| Date Listed | July 24th, 2025 |
|---|---|
| Days on Market | 80 |
| Zoning | Planne |
| Foreclosure | No |
| Short Sale | No |
| RE / Bank Owned | No |
| HOA Fees | 800 |
| Parcel ID | 130650000100000 |
Room Dimensions
| Master Bedroom | 15 x 15 |
|---|---|
| Living Room | 15 x 15 |
| Kitchen | 15 x 10 |
Listing Details
| Office | RE/MAX Gold |
|---|---|
| richard.mckinney@remax.net |

