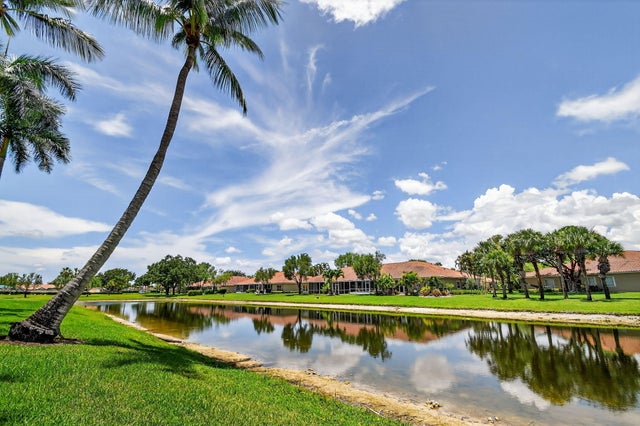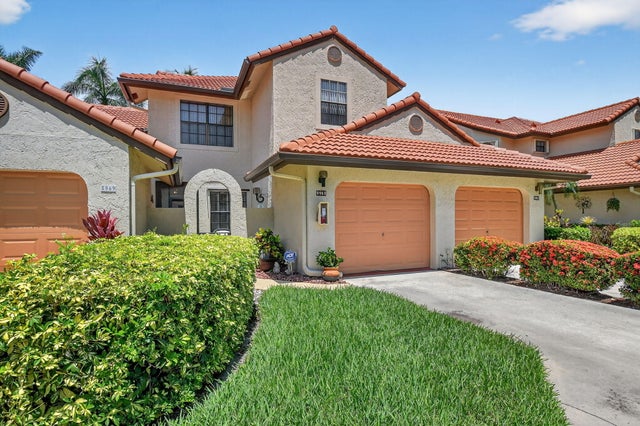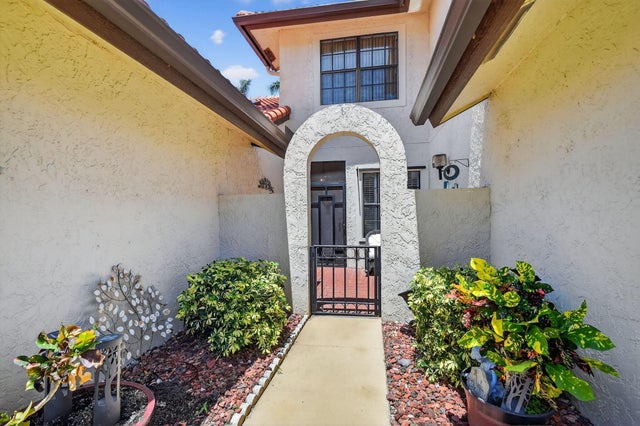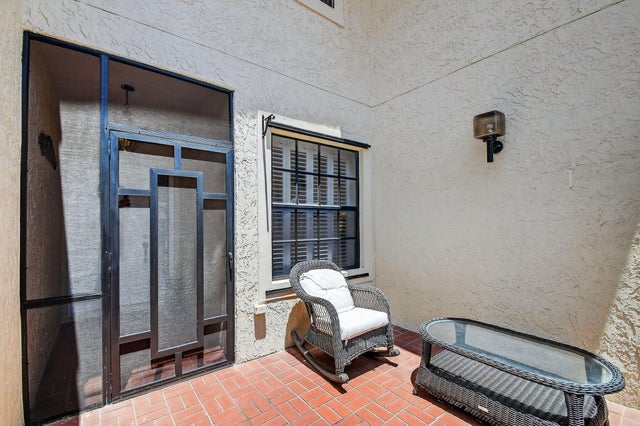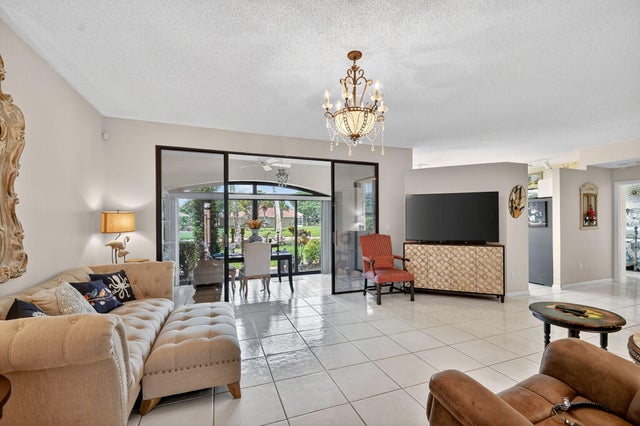About 5965 Parkwalk Drive
You found your home! Step into this bright and airy coach home, with views of the water from the glass enclosed Florida room. The kitchen is cheerful and light filled with white cabinetry with a large pantry. Living area is very spacious and versatile. Primary bedroom is large with a walk-in closet. The ensuite bath features a large garden tub and separate shower. The community boost a non membership clubhouse with plenty of activities, 3 pools, tennis, pickleball courts , fitness center, many clubs and more. All nestled in a lovely park-like setting. All close to shopping ,entertainment, restaurants and more. See it today! Enjoy the great Florida lifestyle!
Features of 5965 Parkwalk Drive
| MLS® # | RX-11110319 |
|---|---|
| USD | $289,900 |
| CAD | $405,692 |
| CNY | 元2,065,248 |
| EUR | €249,898 |
| GBP | £217,259 |
| RUB | ₽23,554,578 |
| HOA Fees | $917 |
| Bedrooms | 2 |
| Bathrooms | 2.00 |
| Full Baths | 2 |
| Total Square Footage | 1,178 |
| Living Square Footage | 1,178 |
| Square Footage | Other |
| Acres | 0.00 |
| Year Built | 1988 |
| Type | Residential |
| Sub-Type | Townhouse / Villa / Row |
| Style | Mediterranean, Coach House |
| Unit Floor | 1 |
| Status | Active |
| HOPA | Yes-Verified |
| Membership Equity | No |
Community Information
| Address | 5965 Parkwalk Drive |
|---|---|
| Area | 4590 |
| Subdivision | COVES AT PARKWALK CONDO |
| Development | ABERDEEN EAST |
| City | Boynton Beach |
| County | Palm Beach |
| State | FL |
| Zip Code | 33472 |
Amenities
| Amenities | Bike - Jog, Billiards, Clubhouse, Community Room, Exercise Room, Library, Manager on Site, Pickleball, Pool, Sidewalks, Street Lights, Tennis, Lobby |
|---|---|
| Utilities | Cable, 3-Phase Electric, Public Sewer, Public Water |
| Parking | Driveway, Garage - Attached, Guest |
| # of Garages | 1 |
| View | Lake |
| Is Waterfront | Yes |
| Waterfront | Lake |
| Has Pool | No |
| Pets Allowed | Yes |
| Subdivision Amenities | Bike - Jog, Billiards, Clubhouse, Community Room, Exercise Room, Library, Manager on Site, Pickleball, Pool, Sidewalks, Street Lights, Community Tennis Courts, Lobby |
| Security | None |
Interior
| Interior Features | Ctdrl/Vault Ceilings, Foyer, Pantry, Roman Tub, Split Bedroom, Volume Ceiling, Walk-in Closet |
|---|---|
| Appliances | Dishwasher, Disposal, Dryer, Hookup, Microwave, Range - Electric, Refrigerator, Smoke Detector, Washer, Washer/Dryer Hookup, Water Heater - Elec |
| Heating | Central |
| Cooling | Central |
| Fireplace | No |
| # of Stories | 1 |
| Stories | 1.00 |
| Furnished | Furnished, Furniture Negotiable |
| Master Bedroom | Separate Shower, Separate Tub |
Exterior
| Exterior Features | Auto Sprinkler, Open Patio, Screen Porch, Open Porch |
|---|---|
| Windows | Blinds, Verticals |
| Roof | Barrel |
| Construction | Block, CBS, Concrete |
| Front Exposure | East |
Additional Information
| Date Listed | July 25th, 2025 |
|---|---|
| Days on Market | 90 |
| Zoning | RS |
| Foreclosure | No |
| Short Sale | No |
| RE / Bank Owned | No |
| HOA Fees | 917 |
| Parcel ID | 00424514110130913 |
| Contact Info | leanne1realtor@gmail.com |
Room Dimensions
| Master Bedroom | 12 x 15 |
|---|---|
| Bedroom 2 | 11 x 12 |
| Dining Room | 11 x 12 |
| Living Room | 16 x 16 |
| Kitchen | 15 x 11 |
| Florida Room | 16 x 8 |
Listing Details
| Office | The Keyes Company |
|---|---|
| mikepappas@keyes.com |

