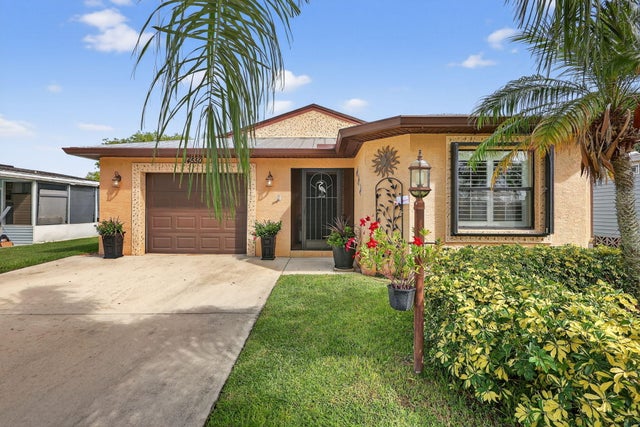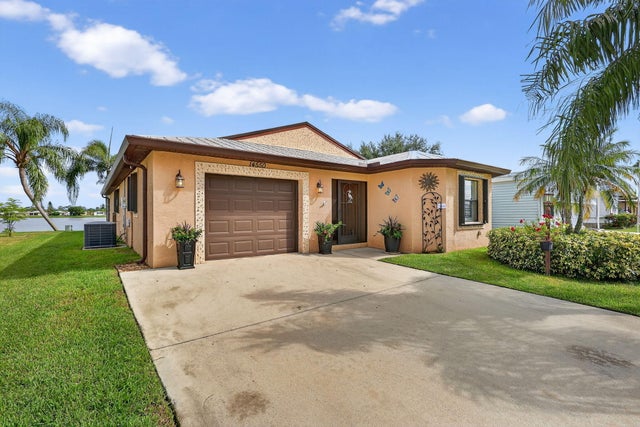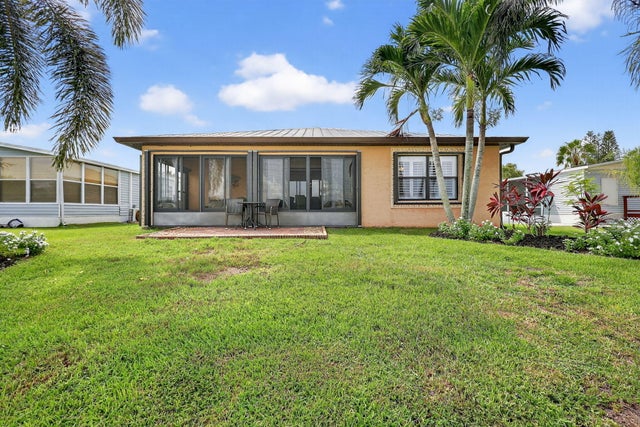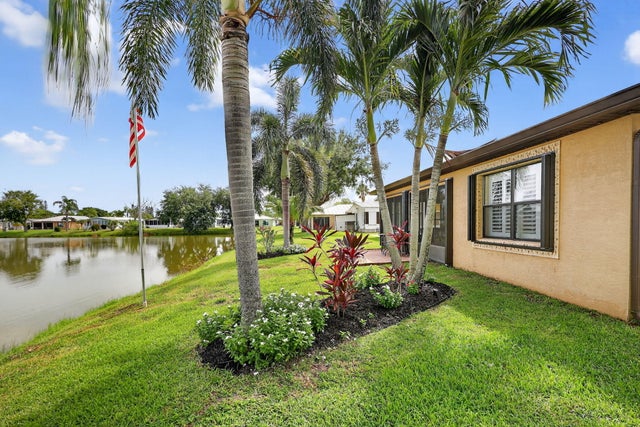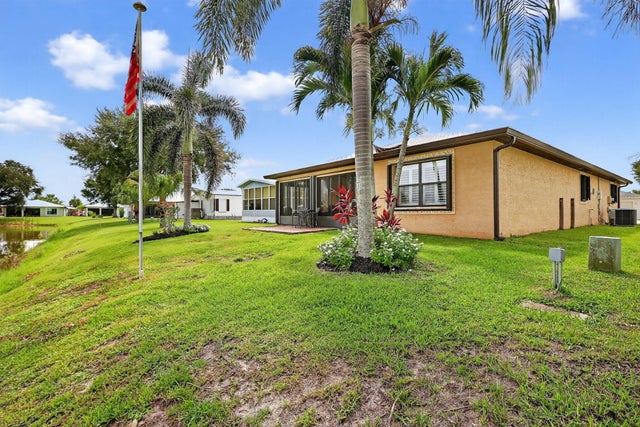About 14550 Dulce Real Avenue
Welcome to this beautifully maintained 3-bedroom, 2-bath home located in the 55+ community of Spanish Lakes Fairways. Enjoy tranquil lake views and a relaxed Florida lifestyle in this bright and open residence. The home has laminate wood flooring throughout--no carpet here--offering a clean, modern feel. The spacious great room flows seamlessly into the open kitchen, which features elegant granite countertops and ample cabinet space. The primary suite includes a generous walk-in closet and a double vanity. Enjoy your morning coffee or evening cocktail on the screened-in lanai, which offers a serene view of the lake. The home also features a 1-car garage, a full indoor laundry room, and well-maintained landscaping that enhances its curb appeal.For added peace of mind, the home is protected by accordion storm shutters, including around the screened-in lanai. Enjoy access to many amenities, including a clubhouse, two pools, tennis courts, Pickleball, and an 18-hole golf course. Community events and activities offer endless opportunities to stay active and social in this well-established, age-restricted neighborhood.
Features of 14550 Dulce Real Avenue
| MLS® # | RX-11110348 |
|---|---|
| USD | $229,950 |
| CAD | $322,355 |
| CNY | 元1,636,041 |
| EUR | €197,875 |
| GBP | £172,215 |
| RUB | ₽18,574,832 |
| Bedrooms | 3 |
| Bathrooms | 2.00 |
| Full Baths | 2 |
| Total Square Footage | 2,278 |
| Living Square Footage | 1,707 |
| Square Footage | Other |
| Acres | 0.00 |
| Year Built | 2014 |
| Type | Residential |
| Sub-Type | Single Family Detached |
| Unit Floor | 0 |
| Status | Active |
| HOPA | Yes-Verified |
| Membership Equity | No |
Community Information
| Address | 14550 Dulce Real Avenue |
|---|---|
| Area | 7040 |
| Subdivision | Spanish Lakes Fairways |
| City | Fort Pierce |
| County | St. Lucie |
| State | FL |
| Zip Code | 34951 |
Amenities
| Amenities | Billiards, Bocce Ball, Clubhouse, Common Laundry, Exercise Room, Library, Pickleball, Pool, Shuffleboard, Tennis, Golf Course, Community Room, Game Room, Workshop |
|---|---|
| Utilities | Cable, 3-Phase Electric, Public Sewer, Water Available |
| # of Garages | 1 |
| View | Lake |
| Is Waterfront | Yes |
| Waterfront | Lake |
| Has Pool | No |
| Pets Allowed | Restricted |
| Subdivision Amenities | Billiards, Bocce Ball, Clubhouse, Common Laundry, Exercise Room, Library, Pickleball, Pool, Shuffleboard, Community Tennis Courts, Golf Course Community, Community Room, Game Room, Workshop |
| Security | Security Patrol |
Interior
| Interior Features | Pantry, Split Bedroom, Walk-in Closet |
|---|---|
| Appliances | Dishwasher, Dryer, Microwave, Range - Electric, Refrigerator, Washer, Water Heater - Elec |
| Heating | Central, Electric |
| Cooling | Ceiling Fan, Central, Electric |
| Fireplace | No |
| # of Stories | 1 |
| Stories | 1.00 |
| Furnished | Furniture Negotiable |
| Master Bedroom | Dual Sinks, Separate Shower |
Exterior
| Windows | Plantation Shutters |
|---|---|
| Roof | Metal |
| Construction | CBS, Concrete |
| Front Exposure | South |
Additional Information
| Date Listed | July 25th, 2025 |
|---|---|
| Days on Market | 79 |
| Zoning | RES |
| Foreclosure | No |
| Short Sale | No |
| RE / Bank Owned | No |
| Parcel ID | 130650109870002 |
Room Dimensions
| Master Bedroom | 18 x 13 |
|---|---|
| Bedroom 2 | 13 x 13 |
| Bedroom 3 | 13 x 11 |
| Living Room | 24 x 21 |
| Kitchen | 12 x 11 |
Listing Details
| Office | Canedo Realty |
|---|---|
| joanne@canedorealty.com |

