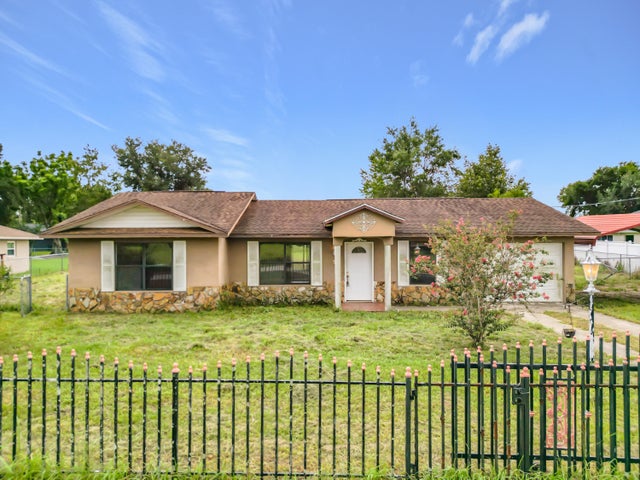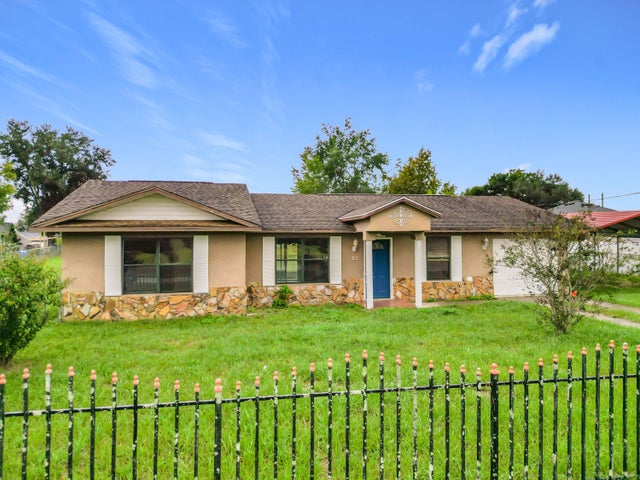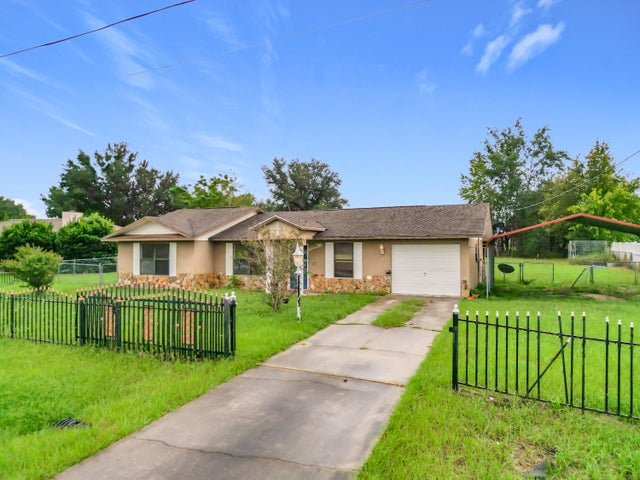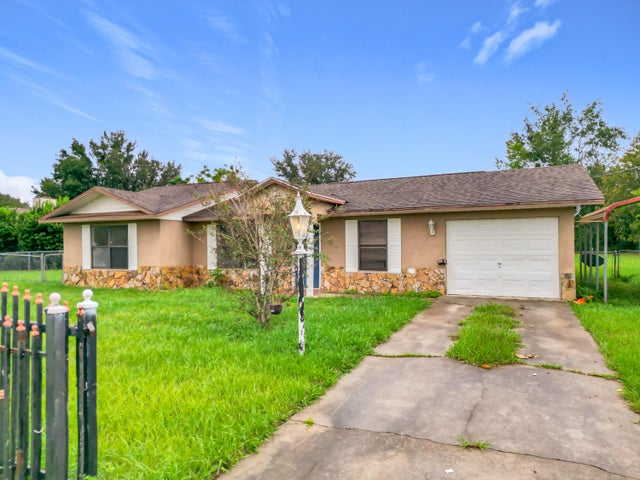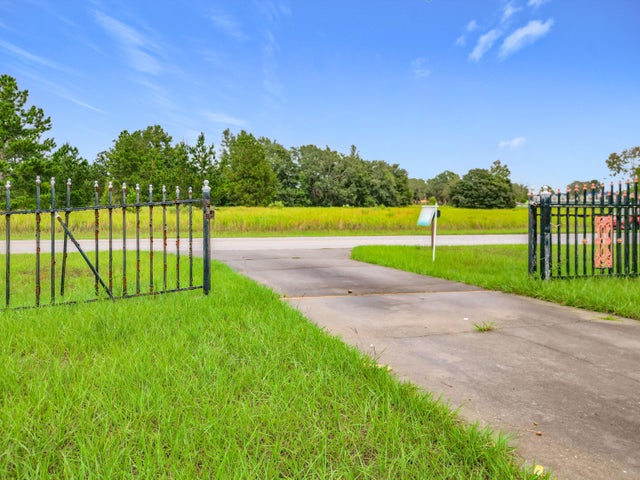About 50 Cedar Road
*SELLER FINANCING AVAILABLE* *FINANCIAMIENTO DISPONIBLE* * Move In Special: $18,200 Down and $2,040 monthly* Charming Move-In Ready Home in Silver Springs Shores! Welcome to your dream home at 50 Cedar Road! This stunning 3-bedroom, 2-bath retreat is located in the vibrant Silver Springs Shores community of Ocala, where charm meets modern living. As you step inside, you'll be greeted by an open floor plan that boasts an abundance of natural light, creating a welcoming and uplifting atmosphere. Located just minutes from parks, schools, shopping, and a quick drive to downtown Ocala, this gem is perfect for first-time buyers, those looking to downsize, or savvy investors. Don't let this incredible opportunity slip away--schedule your showing today and prepare to fall in love!
Features of 50 Cedar Road
| MLS® # | RX-11110404 |
|---|---|
| USD | $220,000 |
| CAD | $308,407 |
| CNY | 元1,565,249 |
| EUR | €189,312 |
| GBP | £164,763 |
| RUB | ₽17,771,094 |
| Bedrooms | 3 |
| Bathrooms | 2.00 |
| Full Baths | 2 |
| Total Square Footage | 2,265 |
| Living Square Footage | 1,641 |
| Square Footage | Tax Rolls |
| Acres | 0.36 |
| Year Built | 1989 |
| Type | Residential |
| Sub-Type | Single Family Detached |
| Restrictions | None |
| Unit Floor | 0 |
| Status | Price Change |
| HOPA | No Hopa |
| Membership Equity | No |
Community Information
| Address | 50 Cedar Road |
|---|---|
| Area | 5940 |
| Subdivision | SILVER SPRINGS SHORES UNIT 09 |
| City | Ocala |
| County | Marion |
| State | FL |
| Zip Code | 34472 |
Amenities
| Amenities | None |
|---|---|
| Utilities | None |
| Is Waterfront | No |
| Waterfront | None |
| Has Pool | No |
| Pets Allowed | Yes |
| Subdivision Amenities | None |
Interior
| Interior Features | None |
|---|---|
| Appliances | None |
| Heating | Central |
| Cooling | Central |
| Fireplace | No |
| # of Stories | 1 |
| Stories | 1.00 |
| Furnished | Unfurnished |
| Master Bedroom | Mstr Bdrm - Ground |
Exterior
| Lot Description | 1/4 to 1/2 Acre |
|---|---|
| Construction | Other |
| Front Exposure | North |
Additional Information
| Date Listed | July 25th, 2025 |
|---|---|
| Days on Market | 80 |
| Zoning | R1 |
| Foreclosure | No |
| Short Sale | No |
| RE / Bank Owned | No |
| Parcel ID | 9009005821 |
Room Dimensions
| Master Bedroom | 14.3 x 18.8 |
|---|---|
| Living Room | 16.11 x 14.5 |
| Kitchen | 14.2 x 8.9 |
Listing Details
| Office | The Keyes Company |
|---|---|
| mikepappas@keyes.com |

