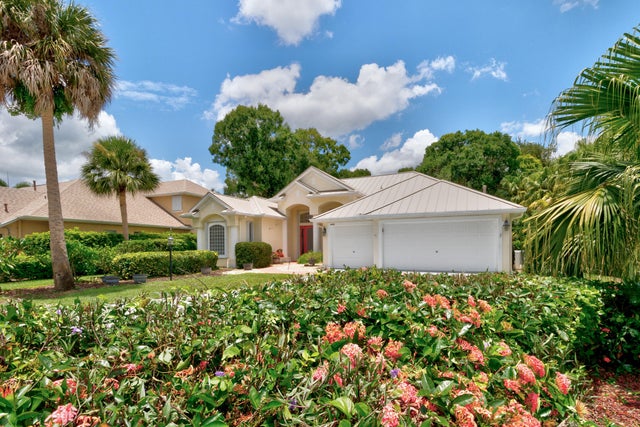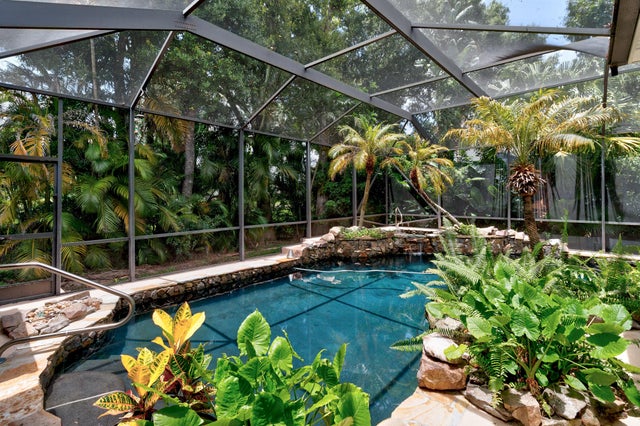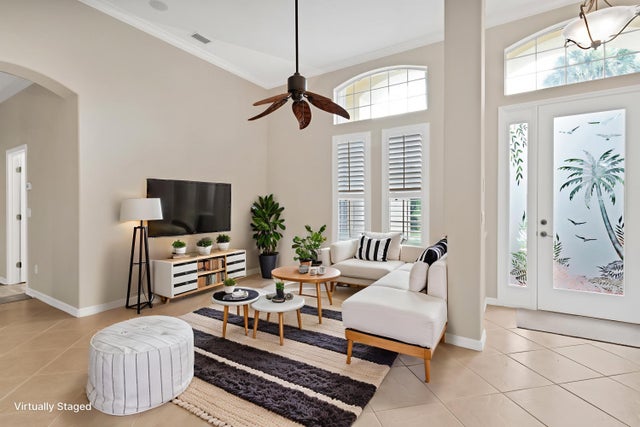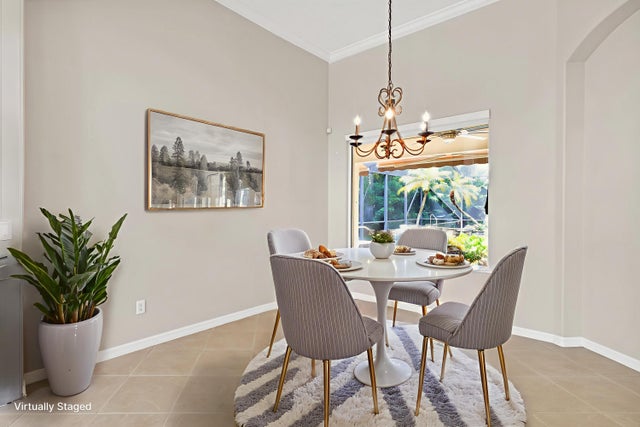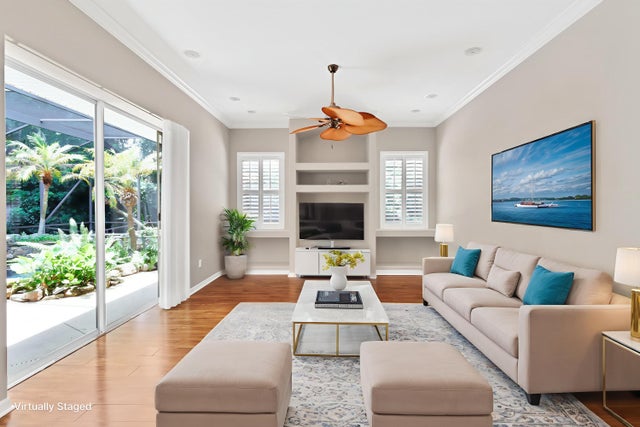About 4440 6th Place Sw
LOOK NO FURTHER! Here awaits the perfect Florida home w/ a tropical oasis pool & spa that will make you feel like you're in Shangri La! Where to start: 4BR; 3BA; 3CG; new interior paint & carpet; whole house natural gas generator; 2021 metal roof; Accordion shutters; gourmet kitchen w/ gas stovetop, island & pantry; triple split floorplan; huge primary suite w/ French doors to pool, 2 walk-in closets, double vanities, walk-around shower & soak tub; guest room w/ en-suite bath; pool bath; built-in desk/drop zone; Plantation shutters; alarm system; etched glass front door; and the list goes on!
Features of 4440 6th Place Sw
| MLS® # | RX-11110416 |
|---|---|
| USD | $597,000 |
| CAD | $836,069 |
| CNY | 元4,251,565 |
| EUR | €514,345 |
| GBP | £445,805 |
| RUB | ₽47,532,543 |
| HOA Fees | $97 |
| Bedrooms | 4 |
| Bathrooms | 3.00 |
| Full Baths | 3 |
| Total Square Footage | 3,463 |
| Living Square Footage | 2,435 |
| Square Footage | Tax Rolls |
| Acres | 0.32 |
| Year Built | 2005 |
| Type | Residential |
| Sub-Type | Single Family Detached |
| Restrictions | Lease OK w/Restrict, No RV |
| Unit Floor | 0 |
| Status | Active |
| HOPA | No Hopa |
| Membership Equity | No |
Community Information
| Address | 4440 6th Place Sw |
|---|---|
| Area | 6342 - County Southwest (IR) |
| Subdivision | ARBOR TRACE PHASE I PD |
| City | Vero Beach |
| County | Indian River |
| State | FL |
| Zip Code | 32968 |
Amenities
| Amenities | Picnic Area, Sidewalks |
|---|---|
| Utilities | Cable, 3-Phase Electric, Gas Natural, Public Sewer, Public Water |
| Parking | 2+ Spaces, Garage - Attached, Vehicle Restrictions |
| # of Garages | 3 |
| View | Pool |
| Is Waterfront | No |
| Waterfront | None |
| Has Pool | Yes |
| Pool | Concrete, Freeform, Inground, Screened, Solar Heat, Spa |
| Pets Allowed | Yes |
| Subdivision Amenities | Picnic Area, Sidewalks |
| Security | Entry Phone, Gate - Unmanned, Security Sys-Owned |
Interior
| Interior Features | Foyer, French Door, Cook Island, Pantry, Roman Tub, Split Bedroom, Volume Ceiling, Walk-in Closet |
|---|---|
| Appliances | Auto Garage Open, Central Vacuum, Compactor, Dishwasher, Disposal, Dryer, Generator Whle House, Microwave, Range - Gas, Refrigerator, Storm Shutters, Washer, Water Heater - Gas |
| Heating | Central, Electric |
| Cooling | Central, Electric, Paddle Fans |
| Fireplace | No |
| # of Stories | 1 |
| Stories | 1.00 |
| Furnished | Unfurnished |
| Master Bedroom | Dual Sinks, Separate Shower, Separate Tub |
Exterior
| Exterior Features | Auto Sprinkler, Awnings, Screen Porch, Screened Patio |
|---|---|
| Lot Description | 1/4 to 1/2 Acre, Corner Lot, Paved Road |
| Windows | Arched, Plantation Shutters, Single Hung Metal |
| Roof | Metal |
| Construction | CBS |
| Front Exposure | South |
Additional Information
| Date Listed | July 25th, 2025 |
|---|---|
| Days on Market | 93 |
| Zoning | RS-3 |
| Foreclosure | No |
| Short Sale | No |
| RE / Bank Owned | No |
| HOA Fees | 96.67 |
| Parcel ID | 33392100005000000132.0 |
Room Dimensions
| Master Bedroom | 20 x 12 |
|---|---|
| Bedroom 2 | 13 x 10 |
| Bedroom 3 | 12 x 11 |
| Bedroom 4 | 12 x 10 |
| Dining Room | 13 x 13 |
| Family Room | 15 x 14 |
| Living Room | 12 x 10 |
| Kitchen | 16 x 15 |
| Bonus Room | 11 x 9 |
| Patio | 20 x 10 |
| Porch | 16 x 5 |
Listing Details
| Office | Custom Real Estate Srvcs IRC |
|---|---|
| lauren@laurenconnolly.com |

